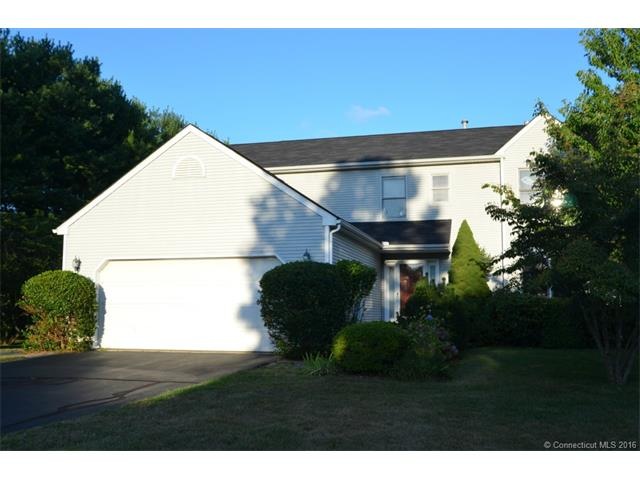
62 Canterbury Rd Unit 62 Hamden, CT 06514
Highlights
- Deck
- Attic
- 2 Car Attached Garage
- Contemporary Architecture
- 1 Fireplace
- Central Air
About This Home
As of June 2019Take a look at this one! Set in quiet, private, residential neighborhood setting, this is the largest free standing condo model in the complex at just under 2500sf. This colonial style unit has a wide open floor plan with soaring cathedral ceilings, huge great room with fireplace and an oversize modern kitchen with island. Gas heat and central ac. There is also a large deck off the rear. Priced to sell at less than assessed value, this is one not to be missed!
Last Agent to Sell the Property
Pulse Realty LLC License #REB.0759199 Listed on: 08/21/2015
Last Buyer's Agent
Deborah Battista
Thomas Jacovino License #REB.
Property Details
Home Type
- Condominium
Est. Annual Taxes
- $9,137
Year Built
- Built in 1995
HOA Fees
- $401 Monthly HOA Fees
Home Design
- Contemporary Architecture
- Vinyl Siding
Interior Spaces
- 2,493 Sq Ft Home
- 1 Fireplace
- Storage In Attic
Bedrooms and Bathrooms
- 3 Bedrooms
Basement
- Walk-Out Basement
- Basement Fills Entire Space Under The House
Parking
- 2 Car Attached Garage
- Parking Deck
Outdoor Features
- Deck
Schools
- Pboe Elementary School
- Hamden High School
Utilities
- Central Air
- Baseboard Heating
- Heating System Uses Natural Gas
- Cable TV Available
Community Details
Overview
- Association fees include grounds maintenance, property management
- Old Mount Carmel Village Community
- Property managed by Whitney Management
Pet Policy
- Pets Allowed
Ownership History
Purchase Details
Home Financials for this Owner
Home Financials are based on the most recent Mortgage that was taken out on this home.Purchase Details
Purchase Details
Purchase Details
Home Financials for this Owner
Home Financials are based on the most recent Mortgage that was taken out on this home.Purchase Details
Home Financials for this Owner
Home Financials are based on the most recent Mortgage that was taken out on this home.Similar Homes in Hamden, CT
Home Values in the Area
Average Home Value in this Area
Purchase History
| Date | Type | Sale Price | Title Company |
|---|---|---|---|
| Warranty Deed | $203,000 | -- | |
| Quit Claim Deed | -- | -- | |
| Foreclosure Deed | -- | -- | |
| Foreclosure Deed | -- | -- | |
| Warranty Deed | $470,000 | -- | |
| Not Resolvable | $180,000 | -- |
Mortgage History
| Date | Status | Loan Amount | Loan Type |
|---|---|---|---|
| Previous Owner | $376,000 | No Value Available | |
| Previous Owner | $180,000 | No Value Available | |
| Previous Owner | $183,000 | No Value Available |
Property History
| Date | Event | Price | Change | Sq Ft Price |
|---|---|---|---|---|
| 06/13/2019 06/13/19 | Sold | $295,000 | -1.3% | $118 / Sq Ft |
| 05/16/2019 05/16/19 | Pending | -- | -- | -- |
| 04/29/2019 04/29/19 | Price Changed | $299,000 | -5.1% | $120 / Sq Ft |
| 04/18/2019 04/18/19 | Price Changed | $315,000 | -3.1% | $126 / Sq Ft |
| 04/04/2019 04/04/19 | For Sale | $325,000 | +60.1% | $130 / Sq Ft |
| 09/25/2015 09/25/15 | Sold | $203,000 | -5.5% | $81 / Sq Ft |
| 08/28/2015 08/28/15 | Pending | -- | -- | -- |
| 08/21/2015 08/21/15 | For Sale | $214,900 | -- | $86 / Sq Ft |
Tax History Compared to Growth
Tax History
| Year | Tax Paid | Tax Assessment Tax Assessment Total Assessment is a certain percentage of the fair market value that is determined by local assessors to be the total taxable value of land and additions on the property. | Land | Improvement |
|---|---|---|---|---|
| 2024 | $11,168 | $200,830 | $0 | $200,830 |
| 2023 | $11,323 | $200,830 | $0 | $200,830 |
| 2022 | $11,142 | $200,830 | $0 | $200,830 |
| 2021 | $10,532 | $200,830 | $0 | $200,830 |
| 2020 | $9,482 | $182,420 | $0 | $182,420 |
| 2019 | $8,913 | $182,420 | $0 | $182,420 |
| 2018 | $8,749 | $182,420 | $0 | $182,420 |
| 2017 | $8,256 | $182,420 | $0 | $182,420 |
| 2016 | $8,275 | $182,420 | $0 | $182,420 |
| 2015 | $9,352 | $228,830 | $0 | $228,830 |
| 2014 | $9,137 | $228,830 | $0 | $228,830 |
Agents Affiliated with this Home
-
A
Seller's Agent in 2019
Anne Lee
Space Infinity, LLC
-
Andrea Viscuso

Buyer's Agent in 2019
Andrea Viscuso
Compass Connecticut, LLC
(203) 627-7767
2 in this area
168 Total Sales
-
Douglas Ledewitz

Seller's Agent in 2015
Douglas Ledewitz
Pulse Realty LLC
(203) 305-5282
31 in this area
183 Total Sales
-
D
Buyer's Agent in 2015
Deborah Battista
Thomas Jacovino
Map
Source: SmartMLS
MLS Number: N10073833
APN: HAMD-002526-000008-000000-000062
- 20 Canterbury Rd Unit 20
- 1 Brook Hill Rd
- 58 E Gate Ln Unit 58
- 13 Sheahan Dr
- 115 Earl Ave
- 69 Rentell Rd
- 6 Hillview Ave
- 106 Shepard Ave
- 187 Lakeview Ave
- 19 Robert St
- 140 Braeside Dr
- 50 Richard Dr
- 270 Thornton St
- 17 Shepard Hill Rd
- 16 Stratton Ct
- 168 Cooper Ln
- 72 Westminster St
- 175 Mill Pond Rd Unit 203
- 26 Stratton Ct
- 237 Centerbrook Rd
