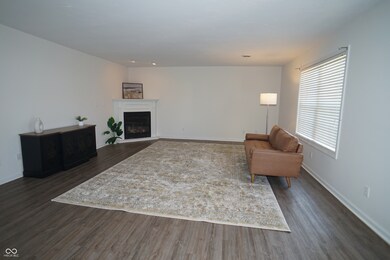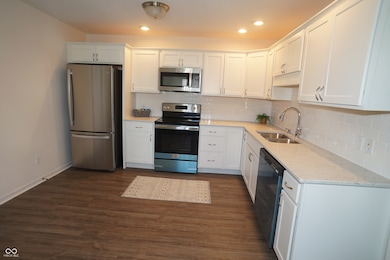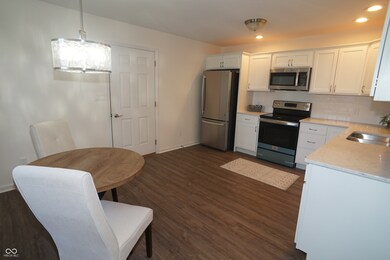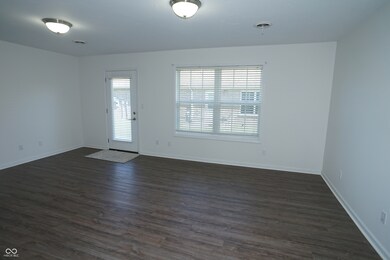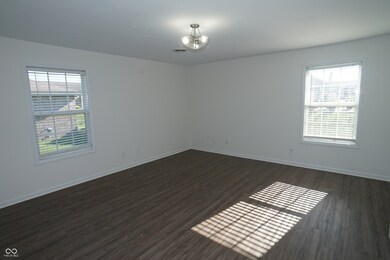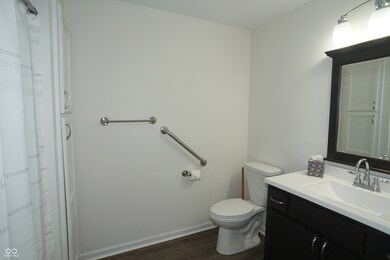
62 Chateau Blvd Batesville, IN 47006
Highlights
- Senior Community
- 2 Car Attached Garage
- Woodwork
- Ranch Style House
- Eat-In Kitchen
- Walk-In Closet
About This Home
As of March 2025Totally remodeled garden home in Batesville's 55+ community. Almost 1800 sq. ft. with two bedrooms, family room, living room and two-car attached garage. All new kitchen cabinets with a solid surface countertop and new appliances. New flooring, paint & light fixtures throughout and updated bathrooms.
Last Agent to Sell the Property
Tudor Square Realty, Inc. Brokerage Email: jschornick@tudorsquare.com License #RB14041636 Listed on: 08/20/2024
Last Buyer's Agent
Tudor Square Realty, Inc. Brokerage Email: jschornick@tudorsquare.com License #RB14041636 Listed on: 08/20/2024
Property Details
Home Type
- Condominium
Est. Annual Taxes
- $928
Year Built
- Built in 2006
Lot Details
- 1 Common Wall
HOA Fees
- $150 Monthly HOA Fees
Parking
- 2 Car Attached Garage
Home Design
- Ranch Style House
- Brick Exterior Construction
- Slab Foundation
Interior Spaces
- 1,792 Sq Ft Home
- Woodwork
- Vinyl Clad Windows
- Combination Kitchen and Dining Room
Kitchen
- Eat-In Kitchen
- Electric Oven
- <<microwave>>
- Dishwasher
Bedrooms and Bathrooms
- 2 Bedrooms
- Walk-In Closet
- 2 Full Bathrooms
Laundry
- Laundry in unit
- Dryer
- Washer
Accessible Home Design
- Halls are 36 inches wide or more
- Accessibility Features
- Entry thresholds less than 1/2 inches
Schools
- Batesville Primary Elementary School
- Batesville Middle School
- Batesville Intermediate School
- Batesville High School
Utilities
- Forced Air Heating System
- Heating System Uses Gas
Community Details
- Senior Community
- Batesville Commons Subdivision
- Property managed by Batesville Commons
Listing and Financial Details
- Tax Lot 17
- Assessor Parcel Number 690221300037014003
- Seller Concessions Not Offered
Ownership History
Purchase Details
Home Financials for this Owner
Home Financials are based on the most recent Mortgage that was taken out on this home.Purchase Details
Home Financials for this Owner
Home Financials are based on the most recent Mortgage that was taken out on this home.Purchase Details
Home Financials for this Owner
Home Financials are based on the most recent Mortgage that was taken out on this home.Purchase Details
Home Financials for this Owner
Home Financials are based on the most recent Mortgage that was taken out on this home.Similar Home in Batesville, IN
Home Values in the Area
Average Home Value in this Area
Purchase History
| Date | Type | Sale Price | Title Company |
|---|---|---|---|
| Deed | $349,900 | Weiler Law Offices | |
| Deed | $348,000 | Weiler Law Offices | |
| Deed | $270,000 | Weiler Law Offices | |
| Deed | $138,000 | S. E. Indiana Title , Inc |
Property History
| Date | Event | Price | Change | Sq Ft Price |
|---|---|---|---|---|
| 03/28/2025 03/28/25 | Sold | -- | -- | -- |
| 03/10/2025 03/10/25 | Pending | -- | -- | -- |
| 03/05/2025 03/05/25 | For Sale | $349,900 | 0.0% | $195 / Sq Ft |
| 09/25/2024 09/25/24 | Sold | -- | -- | -- |
| 08/27/2024 08/27/24 | Pending | -- | -- | -- |
| 08/20/2024 08/20/24 | For Sale | $349,900 | +29.6% | $195 / Sq Ft |
| 05/01/2024 05/01/24 | Sold | -- | -- | -- |
| 05/01/2024 05/01/24 | Sold | $270,000 | -10.0% | $151 / Sq Ft |
| 04/25/2024 04/25/24 | Pending | -- | -- | -- |
| 04/25/2024 04/25/24 | Pending | -- | -- | -- |
| 04/20/2024 04/20/24 | For Sale | $299,900 | 0.0% | $167 / Sq Ft |
| 04/18/2024 04/18/24 | For Sale | $299,900 | +117.3% | $167 / Sq Ft |
| 04/03/2015 04/03/15 | Sold | $138,000 | 0.0% | $77 / Sq Ft |
| 09/15/2014 09/15/14 | Pending | -- | -- | -- |
| 08/12/2014 08/12/14 | Off Market | $138,000 | -- | -- |
| 08/11/2014 08/11/14 | Price Changed | $143,900 | -4.0% | $80 / Sq Ft |
| 02/19/2014 02/19/14 | For Sale | $149,900 | -- | $84 / Sq Ft |
Tax History Compared to Growth
Tax History
| Year | Tax Paid | Tax Assessment Tax Assessment Total Assessment is a certain percentage of the fair market value that is determined by local assessors to be the total taxable value of land and additions on the property. | Land | Improvement |
|---|---|---|---|---|
| 2024 | $1,184 | $156,000 | $29,000 | $127,000 |
| 2023 | $928 | $157,500 | $29,000 | $128,500 |
| 2022 | $972 | $162,000 | $29,000 | $133,000 |
| 2021 | $953 | $146,700 | $29,000 | $117,700 |
| 2020 | $1,206 | $148,100 | $29,000 | $119,100 |
| 2019 | $1,044 | $135,100 | $29,000 | $106,100 |
| 2018 | $1,039 | $136,400 | $29,000 | $107,400 |
| 2017 | $1,003 | $134,800 | $29,000 | $105,800 |
| 2016 | $1,017 | $136,100 | $29,000 | $107,100 |
Agents Affiliated with this Home
-
J
Seller's Agent in 2025
Joan Schornick
Tudor Square
-
K
Seller's Agent in 2024
Kimberly Beyer
RE/MAX Victory & Affiliates
-
Non Member
N
Buyer's Agent in 2024
Non Member
NonMember Firm
8 in this area
6,413 Total Sales
-
B
Seller's Agent in 2015
Bob Koester
Tudor Square Realty, Inc.
Map
Source: MIBOR Broker Listing Cooperative®
MLS Number: 21997348
APN: 69-02-21-300-037.014-003
- 92 Chateau Blvd
- 0 State Road 46 Unit MBR22021118
- 0 State Road 46 Unit 194086
- 0 State Road 46 Unit 194085
- 0 State Road 46 Unit 194084
- 0 Aspen Dr Unit 197016
- 0 Bur Oak Dr Unit MBR21850522
- 0 Bur Oak Dr Unit MBR21850502
- 0 Bur Oak Dr Unit MBR21850500
- 0 Bur Oak Dr Unit MBR21850499
- 0 Bur Oak Dr Unit MBR21850493
- 0 Bur Oak Dr Unit MBR21850490
- 1016 Central Ave
- 0 525 Unit 194088
- 0 525 Unit 194087
- 1230 Indiana 129
- 15 Morton Way
- 314 Olive St
- 111 N Depot St
- 110 Burr Oak Dr

