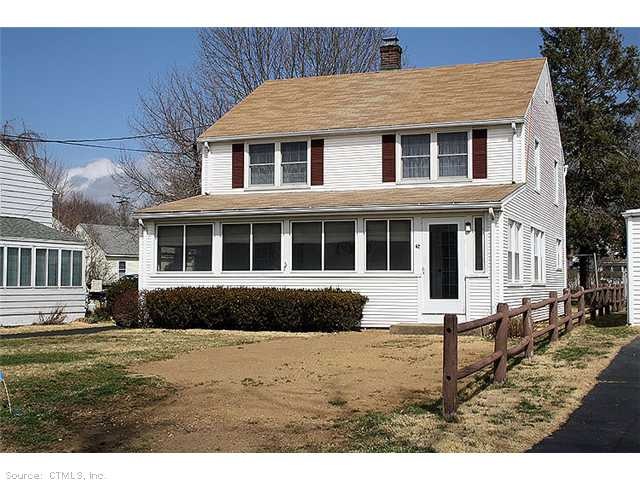
62 Connecticut Rd Old Lyme, CT 06371
Highlights
- Beach Front
- Colonial Architecture
- 1 Fireplace
- Mile Creek School Rated A
- Attic
- Walking Distance to Water
About This Home
As of September 2020Well maintained beach association home about 1/10 mile from beautiful large sandy beach. Well maintained with newer furnace,newer hot water heater, updated electric,thermal windows, updated kitchen, 2 full baths, outside shower, & large comfortable rooms.
This home is in wonderful condition and has been owned by the same family for many years. The home does have year round status & is connected to public sewer & public water. The owners have asked me to include the 290sqft front porch in sqft total. The back yard is partially fenced in and there is a large covered porch attached to the one car detached garage that protects you from the sun and rain that is used for barbequing. In addition the owners have insulated the house and added thermowindows and a newer furnace so that is is energy efficient. The fireplace currently does not work. There is only one flu so when the furnace was added the fireplace had to be shut off. There is a harbor, but there is currently a long waiting list for a slip. This is a wonderful year round beach association home not to be missed.
Last Agent to Sell the Property
Team Jermainne Real Estate Services, LLC License #REB.0754931 Listed on: 03/21/2012
Last Buyer's Agent
Margaret Hurley
Berkshire Hathaway NE Prop. License #RES.0326900
Home Details
Home Type
- Single Family
Est. Annual Taxes
- $5,106
Year Built
- Built in 1930
Lot Details
- 4,356 Sq Ft Lot
- Beach Front
- Home fronts a sound
- Level Lot
Home Design
- Colonial Architecture
- Vinyl Siding
Interior Spaces
- 1,878 Sq Ft Home
- 1 Fireplace
- Thermal Windows
- Unfinished Basement
- Partial Basement
- Attic or Crawl Hatchway Insulated
- Oven or Range
- Dryer
Bedrooms and Bathrooms
- 4 Bedrooms
- 2 Full Bathrooms
Parking
- 1 Car Detached Garage
- Driveway
Outdoor Features
- Walking Distance to Water
Schools
- Mile Creek Elementary School
- OLMS Middle School
- OLHS High School
Utilities
- Heating System Uses Oil
- Heating System Uses Oil Above Ground
- Electric Water Heater
- Cable TV Available
Ownership History
Purchase Details
Home Financials for this Owner
Home Financials are based on the most recent Mortgage that was taken out on this home.Purchase Details
Home Financials for this Owner
Home Financials are based on the most recent Mortgage that was taken out on this home.Similar Homes in the area
Home Values in the Area
Average Home Value in this Area
Purchase History
| Date | Type | Sale Price | Title Company |
|---|---|---|---|
| Deed | $465,000 | None Available | |
| Warranty Deed | $475,000 | -- |
Mortgage History
| Date | Status | Loan Amount | Loan Type |
|---|---|---|---|
| Open | $348,750 | New Conventional |
Property History
| Date | Event | Price | Change | Sq Ft Price |
|---|---|---|---|---|
| 09/10/2020 09/10/20 | Sold | $465,000 | +3.6% | $293 / Sq Ft |
| 07/31/2020 07/31/20 | Pending | -- | -- | -- |
| 07/30/2020 07/30/20 | For Sale | $449,000 | -5.5% | $283 / Sq Ft |
| 05/22/2012 05/22/12 | Sold | $475,000 | -4.0% | $253 / Sq Ft |
| 04/04/2012 04/04/12 | Pending | -- | -- | -- |
| 03/21/2012 03/21/12 | For Sale | $495,000 | -- | $264 / Sq Ft |
Tax History Compared to Growth
Tax History
| Year | Tax Paid | Tax Assessment Tax Assessment Total Assessment is a certain percentage of the fair market value that is determined by local assessors to be the total taxable value of land and additions on the property. | Land | Improvement |
|---|---|---|---|---|
| 2025 | $7,057 | $434,800 | $241,800 | $193,000 |
| 2024 | $5,695 | $233,400 | $124,700 | $108,700 |
| 2023 | $5,485 | $233,400 | $124,700 | $108,700 |
| 2022 | $5,424 | $230,800 | $124,700 | $106,100 |
| 2021 | $5,378 | $230,800 | $124,700 | $106,100 |
| 2020 | $5,355 | $230,800 | $124,700 | $106,100 |
| 2019 | $5,587 | $249,300 | $154,400 | $94,900 |
| 2018 | $5,462 | $249,300 | $154,400 | $94,900 |
| 2017 | $5,422 | $249,300 | $154,400 | $94,900 |
| 2016 | $5,285 | $249,300 | $154,400 | $94,900 |
| 2015 | $5,141 | $249,300 | $154,400 | $94,900 |
| 2014 | $5,340 | $271,600 | $166,100 | $105,500 |
Agents Affiliated with this Home
-
Mary Berry
M
Seller's Agent in 2020
Mary Berry
Berry Realty
(860) 434-9941
4 in this area
4 Total Sales
-
M
Buyer's Agent in 2020
Margaret Francis
Agnelli Real Estate
-
Brian Jermainne

Seller's Agent in 2012
Brian Jermainne
Team Jermainne Real Estate Services, LLC
(860) 662-0230
3 in this area
86 Total Sales
-
M
Buyer's Agent in 2012
Margaret Hurley
Berkshire Hathaway Home Services
Map
Source: SmartMLS
MLS Number: M9133458
APN: OLYM-000091-000000-000026
- 4 Seaview Rd
- 13 Victoria Ln
- 300 Mile Creek Rd
- 42 Old Colony Rd
- 53 Breen Ave
- 13 Swan Ave Unit 1
- 231 Mile Creek Rd
- 30 Hartford Ave Unit B
- 44 Hartford Ave
- 311 Miami Ave
- 245 Giants Neck Rd
- 16 Flagler Ave
- 21 Four Mile River Rd
- 56 Columbus Ave
- 15 Griswold Rd
- 15 Washington Ave
- 99 Spring Glen Rd
- 157 -1 Mile Creek Rd
- 15 Freedom Way Unit 91
- 15 Freedom Way Unit 92
