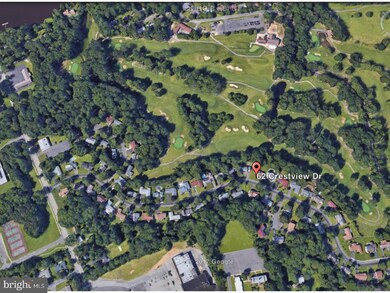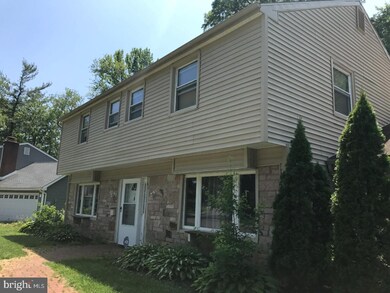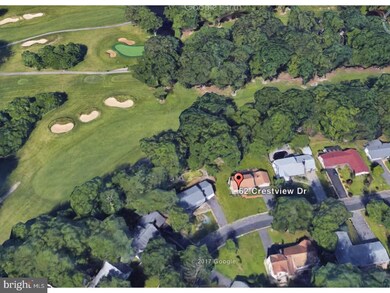
62 Crestview Dr Willingboro, NJ 08046
Country Club Ridge NeighborhoodEstimated Value: $420,000
Highlights
- Colonial Architecture
- Wood Flooring
- No HOA
- Cathedral Ceiling
- Attic
- 2 Car Attached Garage
About This Home
As of September 2017Fabulous Colonial In Desirable Country Club Ridge That Backs Up To Rancocas Golf Club!!! Taxes are being appealed expected to be about a 20% decrease, Decrease taxes should be around 8500!!!! Located Close to Major Highways, Fine Dining , Shopping, Schools and Much Much More!! Newer Heater & Air Conditioner, Newer Windows and Updates Throughout! Large Living Room With Multiple Windows and Wood Burning Brick Fireplace; Totally Updated Kitchen With Tiled Flooring, Granite Counter Tops, Upgraded Cabinets, Recessed Lighting & Opens to Forma Dining Room With Slides to Rear Patio, Great For Entertaining! Family Room, Laundry Room & Powder Room Complete the Main Level; Master Bedroom is Huge with Vaulted Ceilings Over Looking The Golf Course, Full Bathroom With Tiled Flooring Dual Vanity with Granite Counters; Additional Bedroom are Generously Sized and Share a Squeaky Clean Hall Bath; Almost 3000 Square Feet, Pull Down Attic For Added Storage and Oversized 2 Car Garage! Don't Miss Out this Home Wont Last Long!
Last Buyer's Agent
Christina Mosley
Imani Realty & Associates
Home Details
Home Type
- Single Family
Est. Annual Taxes
- $8,500
Year Built
- Built in 1967
Lot Details
- 0.25 Acre Lot
- Lot Dimensions are 90x120
- Level Lot
- Back, Front, and Side Yard
- Property is in good condition
Parking
- 2 Car Attached Garage
- 3 Open Parking Spaces
- Oversized Parking
- Driveway
- On-Street Parking
Home Design
- Colonial Architecture
- Pitched Roof
- Shingle Roof
- Stone Siding
- Vinyl Siding
Interior Spaces
- 2,717 Sq Ft Home
- Property has 2 Levels
- Cathedral Ceiling
- Brick Fireplace
- Family Room
- Living Room
- Dining Room
- Attic
Kitchen
- Eat-In Kitchen
- Dishwasher
Flooring
- Wood
- Wall to Wall Carpet
- Tile or Brick
Bedrooms and Bathrooms
- 4 Bedrooms
- En-Suite Primary Bedroom
- En-Suite Bathroom
- 2.5 Bathrooms
- Walk-in Shower
Laundry
- Laundry Room
- Laundry on main level
Outdoor Features
- Patio
- Exterior Lighting
Schools
- Memorial Middle School
- Willingboro High School
Utilities
- Forced Air Heating and Cooling System
- Heating System Uses Gas
- Natural Gas Water Heater
- Cable TV Available
Community Details
- No Home Owners Association
- Country Club Subdivision
Listing and Financial Details
- Tax Lot 00034
- Assessor Parcel Number 38-00412-00034
Ownership History
Purchase Details
Home Financials for this Owner
Home Financials are based on the most recent Mortgage that was taken out on this home.Purchase Details
Purchase Details
Home Financials for this Owner
Home Financials are based on the most recent Mortgage that was taken out on this home.Similar Homes in Willingboro, NJ
Home Values in the Area
Average Home Value in this Area
Purchase History
| Date | Buyer | Sale Price | Title Company |
|---|---|---|---|
| Johnson Carlos | $188,000 | None Available | |
| Yasgur Randi Goltz | -- | None Available | |
| Goltz Morris S | -- | -- |
Mortgage History
| Date | Status | Borrower | Loan Amount |
|---|---|---|---|
| Open | Johnson Carlos | $20,000 | |
| Open | Johnson Carlos | $200,822 | |
| Closed | Johnson Carlos | $192,960 | |
| Previous Owner | Johnson Carlos | $192,042 | |
| Previous Owner | Goltz Murris | $100,000 | |
| Previous Owner | Goltz Morris S | $77,987 |
Property History
| Date | Event | Price | Change | Sq Ft Price |
|---|---|---|---|---|
| 09/26/2017 09/26/17 | Sold | $188,000 | 0.0% | $69 / Sq Ft |
| 07/26/2017 07/26/17 | Pending | -- | -- | -- |
| 06/23/2017 06/23/17 | For Sale | $187,999 | -- | $69 / Sq Ft |
Tax History Compared to Growth
Tax History
| Year | Tax Paid | Tax Assessment Tax Assessment Total Assessment is a certain percentage of the fair market value that is determined by local assessors to be the total taxable value of land and additions on the property. | Land | Improvement |
|---|---|---|---|---|
| 2024 | -- | $215,000 | $58,700 | $156,300 |
| 2023 | $8,576 | $215,000 | $58,700 | $156,300 |
| 2022 | $8,576 | $215,000 | $58,700 | $156,300 |
| 2021 | $8,591 | $215,000 | $58,700 | $156,300 |
| 2020 | $8,628 | $215,000 | $58,700 | $156,300 |
| 2019 | $8,546 | $215,000 | $58,700 | $156,300 |
| 2018 | $8,387 | $215,000 | $58,700 | $156,300 |
| 2017 | $10,386 | $273,900 | $58,700 | $215,200 |
| 2016 | $10,282 | $273,900 | $58,700 | $215,200 |
| 2015 | $9,929 | $273,900 | $58,700 | $215,200 |
| 2014 | $9,452 | $273,900 | $58,700 | $215,200 |
Agents Affiliated with this Home
-
Diane Cardano-Casacio
D
Seller's Agent in 2017
Diane Cardano-Casacio
EXP Realty, LLC
(215) 669-6285
25 Total Sales
-
C
Buyer's Agent in 2017
Christina Mosley
Imani Realty & Associates
Map
Source: Bright MLS
MLS Number: 1000076850
APN: 38-00412-0000-00034
- 1 Manor Ln
- 5 Middleton Ln
- 248 Club House Dr
- 32 Country Club Rd
- 21 Genesee Ln
- 67 Medford Ln
- 40 Torrington Ln
- 22 Trebing Ct
- 73 Genesee Ln
- 69 Torrington Ln
- 67 Club House Dr
- 22 Miniature Ln
- 76 Torrington Ln
- 25 Thornhill Ln
- 44 Gaylord Cir
- 126 Club House Dr
- 65 Thornhill Ln
- 90 Torrington Ln
- 73 Midvale Ln
- 100 Glenview Ln
- 62 Crestview Dr
- 58 Crestview Dr
- 66 Crestview Dr
- 61 Crestview Dr
- 54 Crestview Dr
- 70 Crestview Dr
- 69 Crestview Dr
- 55 Crestview Dr
- 48 Crestview Dr
- 74 Crestview Dr
- 8 Crestview Ct
- 75 Crestview Dr
- 1 Crestview Ct
- 44 Crestview Dr
- 78 Crestview Dr
- 81 Crestview Dr
- 12 Crestview Ct
- 41 Crestview Dr
- 40 Crestview Dr
- 11 Crestview Ct






