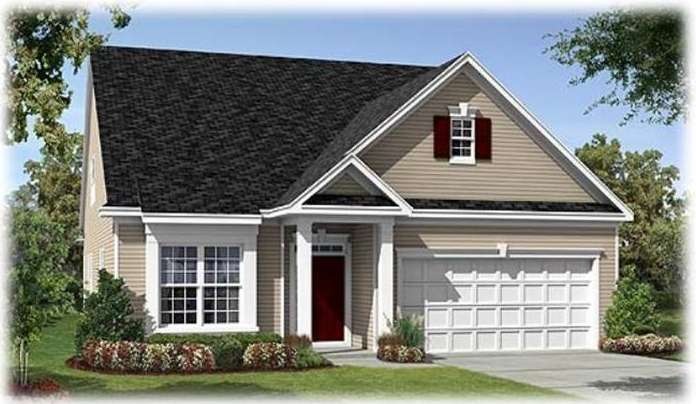
62 Currant Dr Unit 152 Clarksboro, NJ 08020
East Greenwich Township NeighborhoodEstimated Value: $419,409 - $530,000
Highlights
- Tennis Courts
- Senior Community
- Rambler Architecture
- Newly Remodeled
- Clubhouse
- Community Pool
About This Home
As of April 2013The Carnoustie classic is available for a March delivery. This home has 2 bedrooms, 2 bath, 2 car garage. The Master bedroom has a sitting room and walk in closet a bath with double bowl vanity and linen closet. The Kitchen with 42" maple cabinets, stainless steel appliances and granite countertops is open to a large breakfast room and great room that leads directly into the Sunroom. No shortage of storage in this home, it offers a large storage area above the garage. Gatherings at east Greenwich offers a Resort-like clubhouse with fitness center, outdoor pool, bocce courts and meeting rooms. Outdoor amenities include gazebo, tennis courts and walking trails. Energy star certified home. Please stop by and see our decorated model at this "55 and Better Community". Our team would be happy to show you this beautiful new home and review all options. We are open 7 days a week 10 AM to 6 PM. Great time to purchase.
Last Agent to Sell the Property
Maryellen Tekula
Beazer Realty Inc* License #TREND:50301787 Listed on: 01/10/2013
Co-Listed By
Robert Hoagland
DeLuca Homes LP
Last Buyer's Agent
Robert Hoagland
DeLuca Homes LP
Home Details
Home Type
- Single Family
Est. Annual Taxes
- $1,506
Year Built
- Built in 2013 | Newly Remodeled
Lot Details
- 8,710 Sq Ft Lot
- Lot Dimensions are 67x130
- Sprinkler System
HOA Fees
- $179 Monthly HOA Fees
Home Design
- Rambler Architecture
- Shingle Roof
- Vinyl Siding
Interior Spaces
- 1,933 Sq Ft Home
- Property has 1 Level
- Ceiling height of 9 feet or more
- Bay Window
- Family Room
- Living Room
- Dining Room
- Fire Sprinkler System
- Breakfast Area or Nook
- Laundry on main level
Bedrooms and Bathrooms
- 2 Bedrooms
- En-Suite Primary Bedroom
- En-Suite Bathroom
- 2 Full Bathrooms
Parking
- 2 Car Garage
- Garage Door Opener
- Driveway
Eco-Friendly Details
- Energy-Efficient Windows
- ENERGY STAR Qualified Equipment for Heating
Outdoor Features
- Tennis Courts
- Exterior Lighting
Utilities
- Central Air
- Heating System Uses Gas
- Programmable Thermostat
- Natural Gas Water Heater
- Cable TV Available
Listing and Financial Details
- Tax Lot 00005
- Assessor Parcel Number 03-00206 03-00005
Community Details
Overview
- Senior Community
- Association fees include pool(s), lawn maintenance, snow removal
- $300 Other One-Time Fees
- Built by BEAZER HOMES
- Carnoustie
Amenities
- Clubhouse
Recreation
- Tennis Courts
- Community Pool
Ownership History
Purchase Details
Home Financials for this Owner
Home Financials are based on the most recent Mortgage that was taken out on this home.Purchase Details
Similar Homes in the area
Home Values in the Area
Average Home Value in this Area
Purchase History
| Date | Buyer | Sale Price | Title Company |
|---|---|---|---|
| Ogren Carl R | $254,000 | Title America Ag Corp | |
| Beazer Homes Corp | $158,510 | Title America Agency Corp |
Mortgage History
| Date | Status | Borrower | Loan Amount |
|---|---|---|---|
| Open | Ogren Carl R | $50,000 |
Property History
| Date | Event | Price | Change | Sq Ft Price |
|---|---|---|---|---|
| 04/29/2013 04/29/13 | Sold | $254,000 | -5.7% | $131 / Sq Ft |
| 01/10/2013 01/10/13 | For Sale | $269,464 | -- | $139 / Sq Ft |
Tax History Compared to Growth
Tax History
| Year | Tax Paid | Tax Assessment Tax Assessment Total Assessment is a certain percentage of the fair market value that is determined by local assessors to be the total taxable value of land and additions on the property. | Land | Improvement |
|---|---|---|---|---|
| 2024 | $8,668 | $281,600 | $66,000 | $215,600 |
| 2023 | $8,668 | $281,600 | $66,000 | $215,600 |
| 2022 | $8,423 | $281,600 | $66,000 | $215,600 |
| 2021 | $7,755 | $281,600 | $66,000 | $215,600 |
| 2020 | $8,518 | $281,600 | $66,000 | $215,600 |
| 2019 | $8,431 | $281,600 | $66,000 | $215,600 |
| 2018 | $8,477 | $257,100 | $56,000 | $201,100 |
| 2017 | $8,366 | $257,100 | $56,000 | $201,100 |
| 2016 | $8,268 | $257,100 | $56,000 | $201,100 |
| 2015 | $7,924 | $257,100 | $56,000 | $201,100 |
| 2014 | $7,435 | $257,100 | $56,000 | $201,100 |
Agents Affiliated with this Home
-
M
Seller's Agent in 2013
Maryellen Tekula
Beazer Realty Inc*
-

Seller Co-Listing Agent in 2013
Robert Hoagland
DeLuca Homes LP
Map
Source: Bright MLS
MLS Number: 1003298964
APN: 03-00206-03-00005
- 27 Jubilee Dr
- 209 John Pool Ln
- 27 W Cohawkin Rd
- 402 Doerrmann Dr
- 93 Harmony Rd
- 326 Iannelli Rd
- 264 Iannelli Rd
- 37 Whiskey Mill Rd
- 150 Timberlane Rd
- 403 Village Ct
- 6 Marino Dr
- 3113 Absecon Ct
- 164 Alyssa Dr
- 1315 Kohana Dr
- 1307 Kohana Dr
- 276-280 County House Rd
- 231 Gaunt Dr
- 116 Robert Botto Way
- 31 Millwood Dr
- 9 Still Run Rd
- 62 Currant Dr Unit 152
- 62 Currant Dr
- 64 Currant Dr
- 60 Currant Dr
- 66 Currant Dr
- 42 Currant Dr
- 517 Charles Corliss Blvd
- 58 Currant Dr
- 44 Currant Dr
- 40 Currant Dr
- 61 Currant Dr
- 63 Currant Dr
- 38 Currant Dr
- 56 Currant Dr
- 57 Currant Dr
- 36 Currant Dr
- 55 Currant Dr
- 53 Currant Dr
- 54 Currant Dr Unit 148
- 51 Currant Dr
