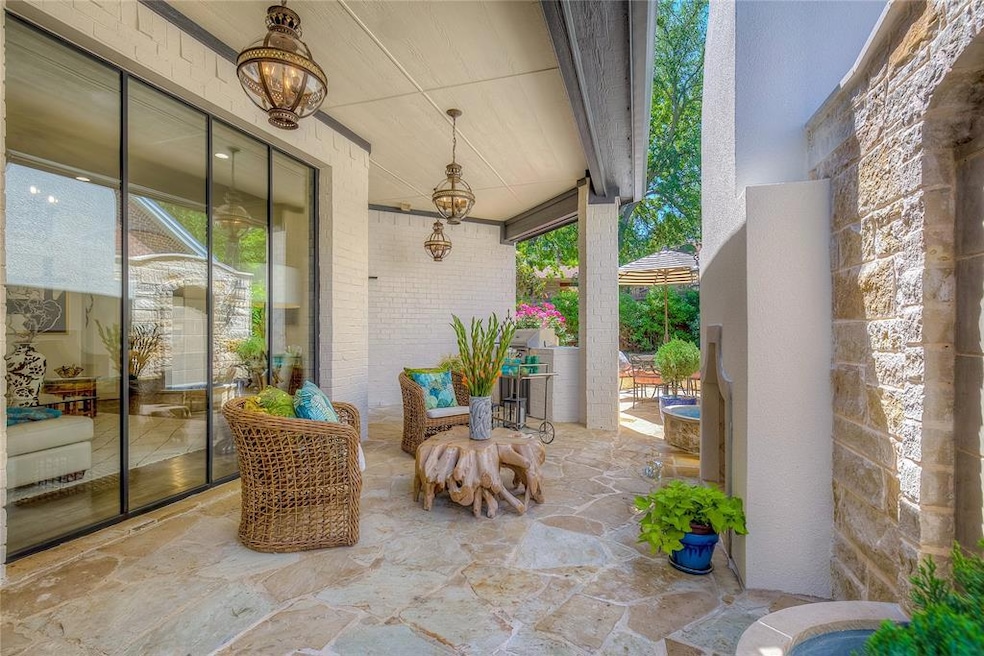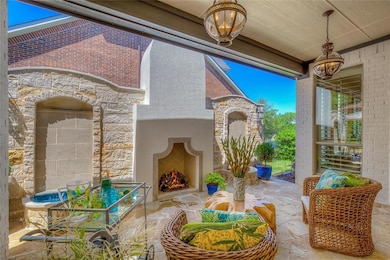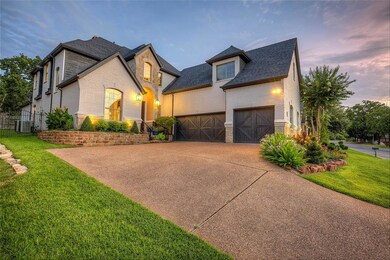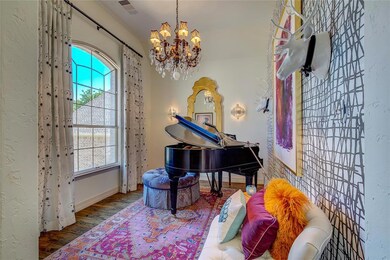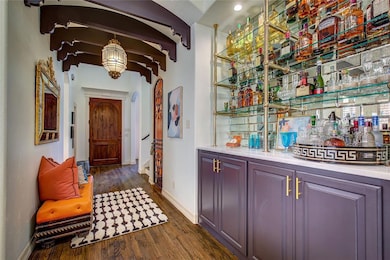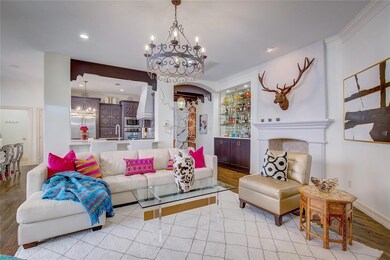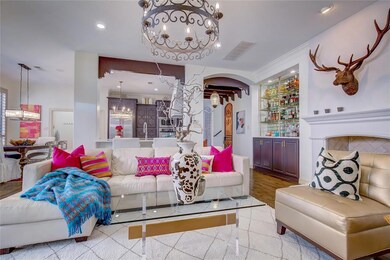
62 Cypress Ct Roanoke, TX 76262
Highlights
- Golf Course Community
- Gated Community
- Vaulted Ceiling
- Lakeview Elementary School Rated A
- Community Lake
- Traditional Architecture
About This Home
As of September 2021Located in the guarded estates of Hogan's Glen. 4 Bedrooms with Master down, 3 Full Baths 1 Half Bath, 3 Car Garage, Game Rm & Media Room with kitchenette. Vaulted entry features custom carved wood beams that will leave you in awe as you are lead to the kitchen that carries the design throughout with unique glass tiled backsplash, custom cabinetry & quartz countertops. Fall in love with the fascinating lighting decor & floor to ceiling iron framed windows that overlook your own outdoor sanctuary complete with an 18ft long stone wall that features stucco fireplace centered between 2 tranquil waterfalls that cascade into teal tiled basins. Every detail carefully thought out to capture the harmony of the design
Last Agent to Sell the Property
Milestone Realty Texas LLC License #0505536 Listed on: 05/07/2021
Co-Listed By
Deanna Sinclair
Vibrant Real Estate License #0479528
Home Details
Home Type
- Single Family
Est. Annual Taxes
- $14,127
Year Built
- Built in 2006
Lot Details
- 7,449 Sq Ft Lot
- Aluminum or Metal Fence
- Landscaped
- Few Trees
HOA Fees
- $245 Monthly HOA Fees
Parking
- 3 Car Garage
- Front Facing Garage
- Garage Door Opener
Home Design
- Traditional Architecture
- Brick Exterior Construction
- Slab Foundation
- Composition Roof
Interior Spaces
- 3,440 Sq Ft Home
- 2-Story Property
- Wet Bar
- Dry Bar
- Wainscoting
- Vaulted Ceiling
- Decorative Lighting
- 2 Fireplaces
- Gas Log Fireplace
- Window Treatments
- Bay Window
Kitchen
- Gas Oven or Range
- Gas Cooktop
- Microwave
- Dishwasher
- Disposal
Flooring
- Wood
- Carpet
- Ceramic Tile
Bedrooms and Bathrooms
- 4 Bedrooms
Outdoor Features
- Covered patio or porch
- Outdoor Living Area
- Fire Pit
- Attached Grill
Schools
- Beck Elementary School
- Medlin Middle School
- Byron Nelson High School
Utilities
- Central Heating and Cooling System
Listing and Financial Details
- Legal Lot and Block 7 / C
- Assessor Parcel Number R206507
- $12,982 per year unexempt tax
Community Details
Overview
- Association fees include management fees
- The Villas Of Hogans Glen Subdivision
- Mandatory home owners association
- Community Lake
Recreation
- Golf Course Community
- Community Pool
- Jogging Path
Security
- Security Guard
- Gated Community
Ownership History
Purchase Details
Home Financials for this Owner
Home Financials are based on the most recent Mortgage that was taken out on this home.Purchase Details
Home Financials for this Owner
Home Financials are based on the most recent Mortgage that was taken out on this home.Purchase Details
Home Financials for this Owner
Home Financials are based on the most recent Mortgage that was taken out on this home.Purchase Details
Home Financials for this Owner
Home Financials are based on the most recent Mortgage that was taken out on this home.Purchase Details
Home Financials for this Owner
Home Financials are based on the most recent Mortgage that was taken out on this home.Purchase Details
Home Financials for this Owner
Home Financials are based on the most recent Mortgage that was taken out on this home.Purchase Details
Home Financials for this Owner
Home Financials are based on the most recent Mortgage that was taken out on this home.Similar Homes in Roanoke, TX
Home Values in the Area
Average Home Value in this Area
Purchase History
| Date | Type | Sale Price | Title Company |
|---|---|---|---|
| Warranty Deed | -- | Alamo Title | |
| Vendors Lien | -- | None Available | |
| Interfamily Deed Transfer | -- | None Available | |
| Warranty Deed | -- | Capital Title | |
| Warranty Deed | -- | Nat | |
| Vendors Lien | -- | First American Title | |
| Vendors Lien | -- | American Title Co |
Mortgage History
| Date | Status | Loan Amount | Loan Type |
|---|---|---|---|
| Previous Owner | $250,000 | Credit Line Revolving | |
| Previous Owner | $400,000 | New Conventional | |
| Previous Owner | $421,400 | New Conventional | |
| Previous Owner | $417,000 | New Conventional | |
| Previous Owner | $407,250 | New Conventional | |
| Previous Owner | $336,000 | Purchase Money Mortgage | |
| Previous Owner | $452,000 | Construction | |
| Closed | $22,000 | No Value Available |
Property History
| Date | Event | Price | Change | Sq Ft Price |
|---|---|---|---|---|
| 07/15/2025 07/15/25 | Price Changed | $1,119,999 | -4.7% | $326 / Sq Ft |
| 06/18/2025 06/18/25 | Price Changed | $1,174,999 | -2.1% | $342 / Sq Ft |
| 03/05/2025 03/05/25 | Price Changed | $1,199,999 | -40.0% | $349 / Sq Ft |
| 03/05/2025 03/05/25 | For Sale | $1,999,999 | +110.5% | $581 / Sq Ft |
| 09/24/2021 09/24/21 | Sold | -- | -- | -- |
| 09/10/2021 09/10/21 | Pending | -- | -- | -- |
| 07/01/2021 07/01/21 | Price Changed | $950,000 | -2.6% | $276 / Sq Ft |
| 06/10/2021 06/10/21 | For Sale | $975,000 | 0.0% | $283 / Sq Ft |
| 05/16/2021 05/16/21 | Off Market | -- | -- | -- |
| 05/07/2021 05/07/21 | For Sale | $975,000 | +95.4% | $283 / Sq Ft |
| 02/07/2020 02/07/20 | Sold | -- | -- | -- |
| 01/16/2020 01/16/20 | Pending | -- | -- | -- |
| 01/03/2020 01/03/20 | Price Changed | $499,000 | -4.8% | $145 / Sq Ft |
| 10/26/2019 10/26/19 | For Sale | $524,000 | -- | $152 / Sq Ft |
Tax History Compared to Growth
Tax History
| Year | Tax Paid | Tax Assessment Tax Assessment Total Assessment is a certain percentage of the fair market value that is determined by local assessors to be the total taxable value of land and additions on the property. | Land | Improvement |
|---|---|---|---|---|
| 2024 | $14,127 | $792,000 | $148,740 | $643,260 |
| 2023 | $15,321 | $871,000 | $137,289 | $733,711 |
| 2022 | $15,359 | $761,011 | $122,711 | $638,300 |
| 2021 | $12,982 | $578,131 | $85,526 | $492,605 |
| 2020 | $12,745 | $578,131 | $85,526 | $492,605 |
| 2019 | $12,884 | $565,529 | $85,526 | $484,668 |
| 2018 | $11,822 | $514,117 | $85,526 | $428,591 |
| 2017 | $11,395 | $495,206 | $85,526 | $409,680 |
| 2016 | $11,015 | $492,846 | $100,000 | $392,846 |
| 2015 | $10,493 | $471,288 | $100,000 | $371,288 |
| 2013 | -- | $445,236 | $100,000 | $345,236 |
Agents Affiliated with this Home
-
Matthew Muraki

Seller's Agent in 2025
Matthew Muraki
Real Broker, LLC
(832) 498-7526
2 in this area
4 Total Sales
-
Mike Mazyck

Seller's Agent in 2021
Mike Mazyck
Milestone Realty Texas LLC
(469) 367-6608
1 in this area
959 Total Sales
-
D
Seller Co-Listing Agent in 2021
Deanna Sinclair
Vibrant Real Estate
-
Kim Himes
K
Seller's Agent in 2020
Kim Himes
Allie Beth Allman & Associates
(817) 360-6511
9 in this area
17 Total Sales
Map
Source: North Texas Real Estate Information Systems (NTREIS)
MLS Number: 14572468
APN: R206507
