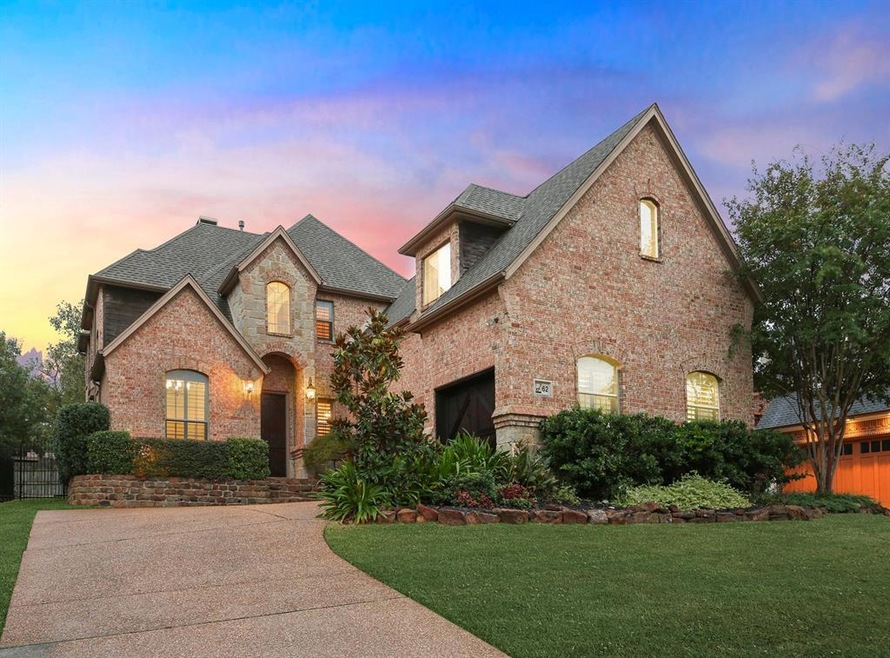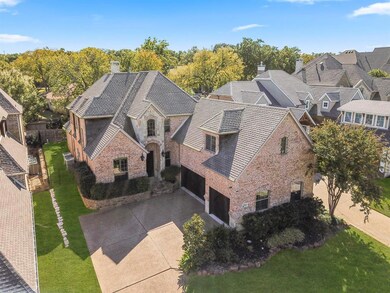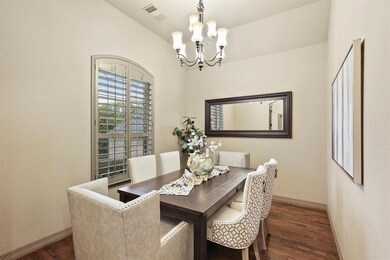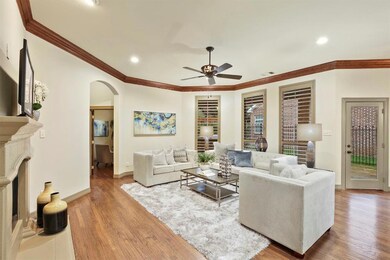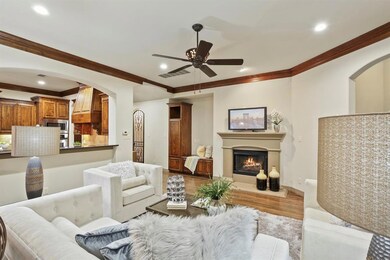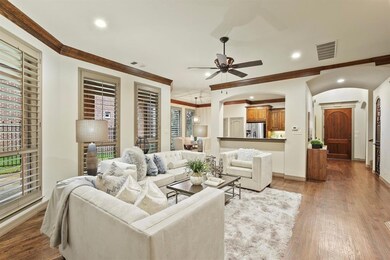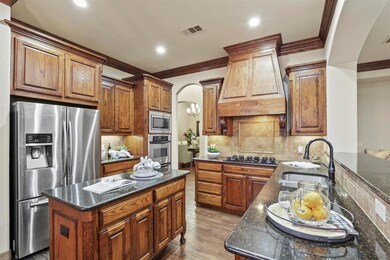
62 Cypress Ct Roanoke, TX 76262
Highlights
- Gated Community
- Community Lake
- Wood Flooring
- Lakeview Elementary School Rated A
- Traditional Architecture
- Community Pool
About This Home
As of September 2021NEW YEAR NEW PRICE ON THIS WONDERFUL CUSTOM VILLA IN EXCLUSIVE GUARD GATED HOGAN'S GLEN OF TROPHY CLUB with beautiful finishes throughout, cottage-style solid wood front door, recently refinished hardwood floors, crown moldings and trims, plantation shutters, handsome kitchen + nearby wine room and SS appliances opening to family & breakfast rooms. Master suite downstairs with nearby study that doubles as second living plus upstairs game with adjoining media room. Family room offers beautiful views of backyard living featuring a covered patio with flagstone deck and built-in grill. Landscaped backyard is perfect for low maintenance living - and for pet lovers, there's even a dog run. YOU WILL LOVE THIS VILLA!
Last Agent to Sell the Property
Allie Beth Allman & Associates License #0506890 Listed on: 10/26/2019

Last Buyer's Agent
Deanna Sinclair
Vibrant Real Estate License #0479528
Home Details
Home Type
- Single Family
Est. Annual Taxes
- $14,127
Year Built
- Built in 2006
Lot Details
- 7,449 Sq Ft Lot
- Dog Run
- Wood Fence
- Aluminum or Metal Fence
- Landscaped
- Interior Lot
- Sprinkler System
- Few Trees
- Drought Tolerant Landscaping
HOA Fees
- $245 Monthly HOA Fees
Parking
- 3 Car Attached Garage
- Garage Door Opener
Home Design
- Traditional Architecture
- Brick Exterior Construction
- Slab Foundation
- Composition Roof
- Stone Siding
Interior Spaces
- 3,440 Sq Ft Home
- 2-Story Property
- Sound System
- Wired For A Flat Screen TV
- Decorative Lighting
- Gas Log Fireplace
- Plantation Shutters
Kitchen
- Double Oven
- Electric Oven
- Plumbed For Gas In Kitchen
- Gas Cooktop
- Microwave
- Plumbed For Ice Maker
- Dishwasher
- Disposal
Flooring
- Wood
- Carpet
Bedrooms and Bathrooms
- 4 Bedrooms
Laundry
- Full Size Washer or Dryer
- Washer and Electric Dryer Hookup
Home Security
- Burglar Security System
- Fire and Smoke Detector
Outdoor Features
- Covered patio or porch
- Exterior Lighting
- Attached Grill
- Rain Gutters
Schools
- Lakeview Elementary School
- Medlin Middle School
- Byron Nelson High School
Utilities
- Forced Air Zoned Heating and Cooling System
- Vented Exhaust Fan
- Heating System Uses Natural Gas
- Underground Utilities
- Individual Gas Meter
- Municipal Utilities District for Water and Sewer
- Gas Water Heater
- High Speed Internet
- Cable TV Available
Listing and Financial Details
- Legal Lot and Block 7 / C
- Assessor Parcel Number R206507
- $12,884 per year unexempt tax
Community Details
Overview
- Association fees include full use of facilities, maintenance structure, management fees, security
- Essex Community Management HOA, Phone Number (817) 430-8993
- The Villas Of Hogans Glen Subdivision
- Mandatory home owners association
- Community Lake
- Greenbelt
Recreation
- Tennis Courts
- Community Playground
- Community Pool
- Park
- Jogging Path
Security
- Security Guard
- Fenced around community
- Gated Community
Ownership History
Purchase Details
Home Financials for this Owner
Home Financials are based on the most recent Mortgage that was taken out on this home.Purchase Details
Home Financials for this Owner
Home Financials are based on the most recent Mortgage that was taken out on this home.Purchase Details
Home Financials for this Owner
Home Financials are based on the most recent Mortgage that was taken out on this home.Purchase Details
Home Financials for this Owner
Home Financials are based on the most recent Mortgage that was taken out on this home.Purchase Details
Home Financials for this Owner
Home Financials are based on the most recent Mortgage that was taken out on this home.Purchase Details
Home Financials for this Owner
Home Financials are based on the most recent Mortgage that was taken out on this home.Purchase Details
Home Financials for this Owner
Home Financials are based on the most recent Mortgage that was taken out on this home.Similar Homes in Roanoke, TX
Home Values in the Area
Average Home Value in this Area
Purchase History
| Date | Type | Sale Price | Title Company |
|---|---|---|---|
| Warranty Deed | -- | Alamo Title | |
| Vendors Lien | -- | None Available | |
| Interfamily Deed Transfer | -- | None Available | |
| Warranty Deed | -- | Capital Title | |
| Warranty Deed | -- | Nat | |
| Vendors Lien | -- | First American Title | |
| Vendors Lien | -- | American Title Co |
Mortgage History
| Date | Status | Loan Amount | Loan Type |
|---|---|---|---|
| Previous Owner | $250,000 | Credit Line Revolving | |
| Previous Owner | $400,000 | New Conventional | |
| Previous Owner | $421,400 | New Conventional | |
| Previous Owner | $417,000 | New Conventional | |
| Previous Owner | $407,250 | New Conventional | |
| Previous Owner | $336,000 | Purchase Money Mortgage | |
| Previous Owner | $452,000 | Construction | |
| Closed | $22,000 | No Value Available |
Property History
| Date | Event | Price | Change | Sq Ft Price |
|---|---|---|---|---|
| 07/15/2025 07/15/25 | Price Changed | $1,119,999 | -4.7% | $326 / Sq Ft |
| 06/18/2025 06/18/25 | Price Changed | $1,174,999 | -2.1% | $342 / Sq Ft |
| 03/05/2025 03/05/25 | Price Changed | $1,199,999 | -40.0% | $349 / Sq Ft |
| 03/05/2025 03/05/25 | For Sale | $1,999,999 | +110.5% | $581 / Sq Ft |
| 09/24/2021 09/24/21 | Sold | -- | -- | -- |
| 09/10/2021 09/10/21 | Pending | -- | -- | -- |
| 07/01/2021 07/01/21 | Price Changed | $950,000 | -2.6% | $276 / Sq Ft |
| 06/10/2021 06/10/21 | For Sale | $975,000 | 0.0% | $283 / Sq Ft |
| 05/16/2021 05/16/21 | Off Market | -- | -- | -- |
| 05/07/2021 05/07/21 | For Sale | $975,000 | +95.4% | $283 / Sq Ft |
| 02/07/2020 02/07/20 | Sold | -- | -- | -- |
| 01/16/2020 01/16/20 | Pending | -- | -- | -- |
| 01/03/2020 01/03/20 | Price Changed | $499,000 | -4.8% | $145 / Sq Ft |
| 10/26/2019 10/26/19 | For Sale | $524,000 | -- | $152 / Sq Ft |
Tax History Compared to Growth
Tax History
| Year | Tax Paid | Tax Assessment Tax Assessment Total Assessment is a certain percentage of the fair market value that is determined by local assessors to be the total taxable value of land and additions on the property. | Land | Improvement |
|---|---|---|---|---|
| 2024 | $14,127 | $792,000 | $148,740 | $643,260 |
| 2023 | $15,321 | $871,000 | $137,289 | $733,711 |
| 2022 | $15,359 | $761,011 | $122,711 | $638,300 |
| 2021 | $12,982 | $578,131 | $85,526 | $492,605 |
| 2020 | $12,745 | $578,131 | $85,526 | $492,605 |
| 2019 | $12,884 | $565,529 | $85,526 | $484,668 |
| 2018 | $11,822 | $514,117 | $85,526 | $428,591 |
| 2017 | $11,395 | $495,206 | $85,526 | $409,680 |
| 2016 | $11,015 | $492,846 | $100,000 | $392,846 |
| 2015 | $10,493 | $471,288 | $100,000 | $371,288 |
| 2013 | -- | $445,236 | $100,000 | $345,236 |
Agents Affiliated with this Home
-
Matthew Muraki

Seller's Agent in 2025
Matthew Muraki
Real Broker, LLC
(832) 498-7526
2 in this area
4 Total Sales
-
Mike Mazyck

Seller's Agent in 2021
Mike Mazyck
Milestone Realty Texas LLC
(469) 367-6608
1 in this area
954 Total Sales
-
D
Seller Co-Listing Agent in 2021
Deanna Sinclair
Vibrant Real Estate
-
Kim Himes
K
Seller's Agent in 2020
Kim Himes
Allie Beth Allman & Associates
(817) 360-6511
9 in this area
17 Total Sales
Map
Source: North Texas Real Estate Information Systems (NTREIS)
MLS Number: 14215625
APN: R206507
