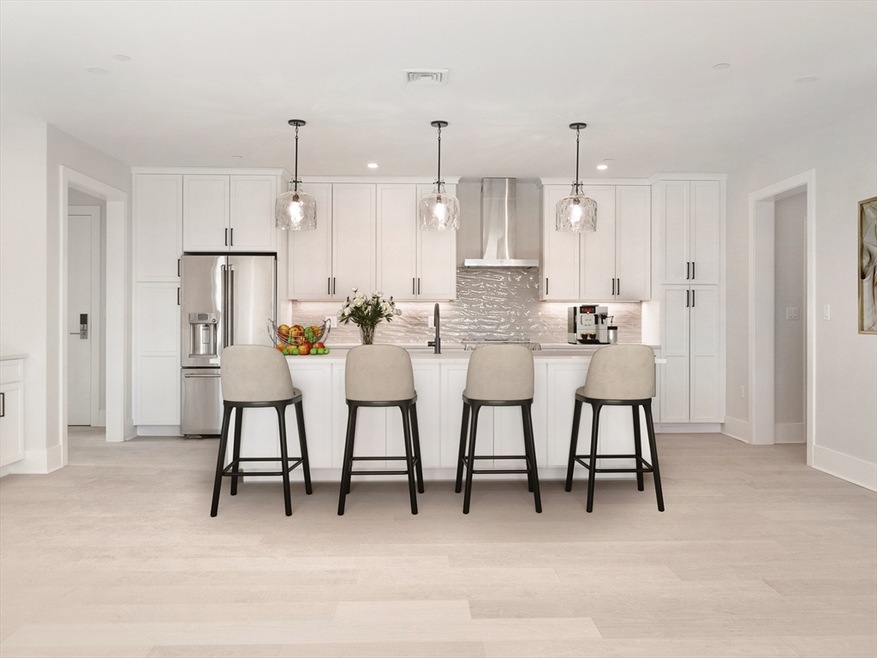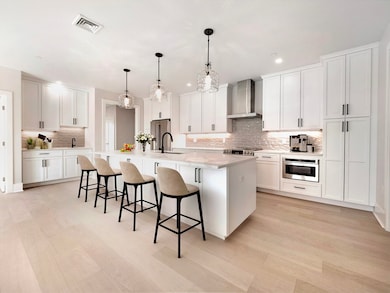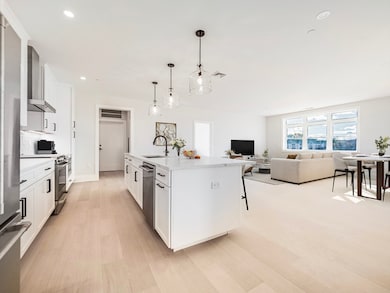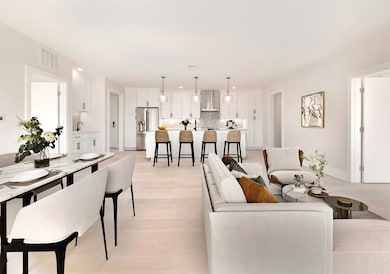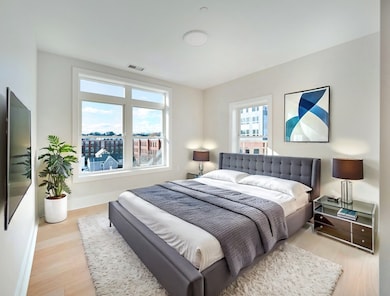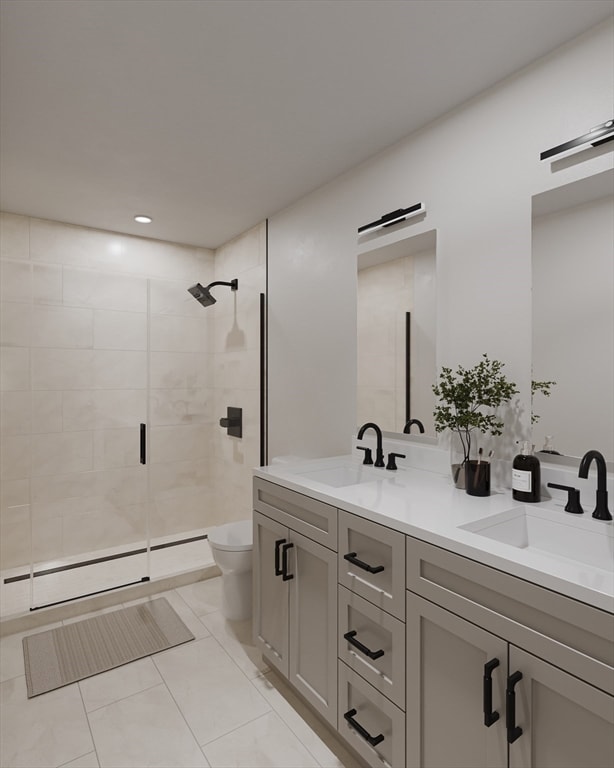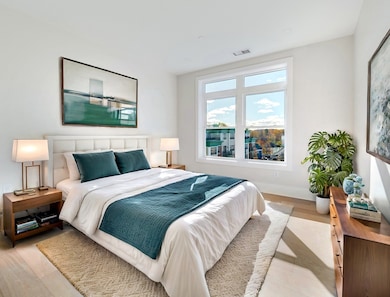
62 Foundry St Unit 411 Wakefield, MA 01880
West Side NeighborhoodHighlights
- Fitness Center
- 4-minute walk to Wakefield
- Engineered Wood Flooring
- 1.06 Acre Lot
- Clubhouse
- Elevator
About This Home
As of July 2025Over 50% Reserved! Experience refined living at the Wrenly Residences - Where Luxury Meets Lifestyle. This elegant 1-bedroom, 1-bathroom condo spans over 800 square feet all on one level, featuring engineered hardwood floors and a designer kitchen with top-of-the-line appliances. The spacious primary suite includes ample closet space and a luxurious tiled en-suite bathroom. Enjoy year-round comfort with central heating and air conditioning, and the convenience of an in-unit washer and dryer. Amenities include two elevators, off-street parking, an attached garage, a well-equipped gym, and both common and private outdoor spaces. Pet-friendly policies ensure your furry companions are welcome. Discover the perfect blend of elegance and modern convenience. Schedule your private showing today! Ask about the 1% buy-down incentive or closing cost credit!
Property Details
Home Type
- Condominium
Est. Annual Taxes
- $6,892
Year Built
- Built in 2024
HOA Fees
- $479 Monthly HOA Fees
Home Design
- Frame Construction
- Rubber Roof
Interior Spaces
- 862 Sq Ft Home
- 1-Story Property
- Insulated Windows
- Insulated Doors
- Intercom
Kitchen
- Range<<rangeHoodToken>>
- <<microwave>>
- Dishwasher
- Disposal
Flooring
- Engineered Wood
- Tile
Bedrooms and Bathrooms
- 1 Bedroom
- Primary bedroom located on fourth floor
- 1 Full Bathroom
Laundry
- Laundry on upper level
- Dryer
- Washer
Parking
- 1 Car Parking Space
- Off-Street Parking
- Assigned Parking
Additional Features
- Energy-Efficient Thermostat
- Balcony
- Forced Air Heating and Cooling System
Listing and Financial Details
- Assessor Parcel Number M:000013 B:0030 P:0104A+,817421
Community Details
Overview
- Association fees include water, sewer, insurance, maintenance structure, ground maintenance, snow removal
- 59 Units
- Mid-Rise Condominium
- Wrenly Residences Community
Amenities
- Clubhouse
- Elevator
Recreation
- Fitness Center
Pet Policy
- Call for details about the types of pets allowed
Similar Homes in Wakefield, MA
Home Values in the Area
Average Home Value in this Area
Property History
| Date | Event | Price | Change | Sq Ft Price |
|---|---|---|---|---|
| 07/17/2025 07/17/25 | For Rent | $2,800 | 0.0% | -- |
| 07/09/2025 07/09/25 | Sold | $684,900 | +3.8% | $795 / Sq Ft |
| 05/25/2025 05/25/25 | Pending | -- | -- | -- |
| 05/20/2025 05/20/25 | For Sale | $659,900 | -- | $766 / Sq Ft |
Tax History Compared to Growth
Agents Affiliated with this Home
-
Aranson Maguire Group

Seller's Agent in 2025
Aranson Maguire Group
Compass
(617) 206-3333
17 in this area
379 Total Sales
-
S
Seller Co-Listing Agent in 2025
Susan McLaren
Compass
-
Matt Aranson
M
Seller Co-Listing Agent in 2025
Matt Aranson
Compass
(207) 252-6771
14 in this area
27 Total Sales
-
Laurie Hunt

Buyer's Agent in 2025
Laurie Hunt
North Star RE Agents, LLC
(781) 244-3350
8 in this area
92 Total Sales
Map
Source: MLS Property Information Network (MLS PIN)
MLS Number: 73377520
- 62 Foundry St Unit 215
- 62 Foundry St Unit 207
- 62 Foundry St Unit 216
- 62 Foundry St Unit 208
- 62 Foundry St Unit 201
- 62 Foundry St Unit 406
- 62 Foundry St Unit 508
- 62 Foundry St Unit 312
- 62 Foundry St Unit 310
- 62 Foundry St Unit 313
- 62 Foundry St Unit 213
- 69 Foundry St Unit 305
- 28 B Lake St
- 28 Lake St Unit B
- 28 Lake St Unit A
- 28 Lake St
- 115 Albion St Unit 4
- 16 Chestnut St
- 10 Foster St Unit 405
- 10 Foster St Unit 306
