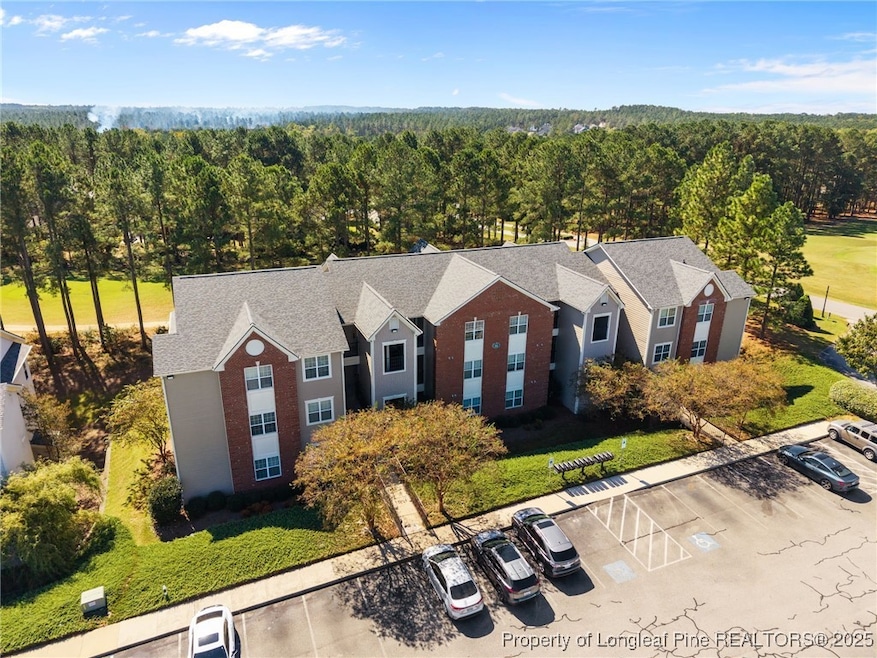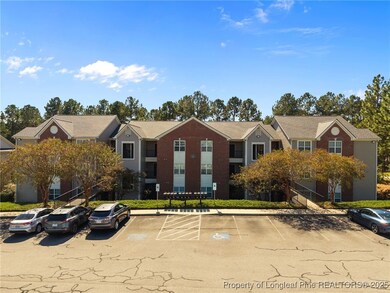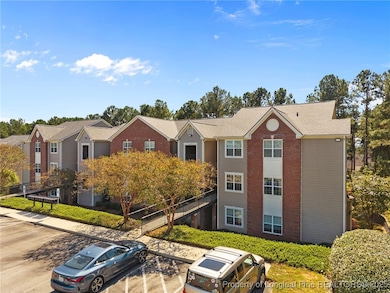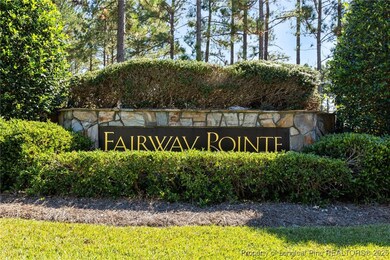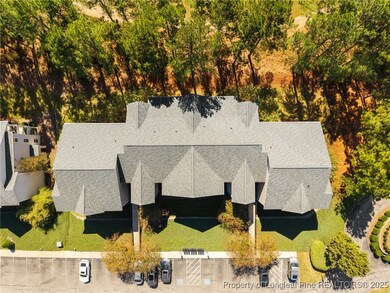62 Gallery Dr Unit 302 Spring Lake, NC 28390
Estimated payment $1,591/month
Highlights
- Golf Course Community
- Gated Community
- Clubhouse
- Fitness Center
- Golf Course View
- Community Pool
About This Home
Beautifully Updated Condo in Anderson Creek Club. Welcome home to this 3-bedroom, 2-bath, third-floor condo in the highly desired Anderson Creek community. Enjoy maintenance-free living and fairway views. The open-concept floor plan features a spacious living room with high ceilings and an electric fireplace, flowing seamlessly into the dining area and kitchen. The kitchen offers granite countertops, stainless-steel appliances, and a large island with bar seating. The owner’s suite is oversized and private, complete with a jetted garden tub, tiled shower, dual vanities, and a generous walk-in closet. Two additional bedrooms and a full hall bath provide plenty of space for family or guests. Relax on your balcony overlooking the fairway or take a short walk to the community pool and gym. HOA dues include high-speed internet, trash and recycling service, exterior and common-area maintenance, plus access to Anderson Creek Club amenities—fitness center, bar and restaurant, multiple pools, splash pad, playgrounds, tennis courts, walking trails, lakes for kayaking, and a championship golf course. Perfect for those seeking affordable resort-style living just 20 minutes from Fort Bragg, or a turn-key investment opportunity ready for immediate rental use. Washer, dryer, and recently replaced refrigerator included!
Property Details
Home Type
- Condominium
Year Built
- Built in 2007
HOA Fees
- $286 Monthly HOA Fees
Interior Spaces
- 1,487 Sq Ft Home
- Ceiling Fan
- Electric Fireplace
- Entrance Foyer
- Combination Kitchen and Dining Room
- Golf Course Views
- Dryer
Kitchen
- Eat-In Kitchen
- Range
- Microwave
- Dishwasher
Flooring
- Carpet
- Tile
- Luxury Vinyl Plank Tile
Bedrooms and Bathrooms
- 3 Bedrooms
- 2 Full Bathrooms
Schools
- Overhills Middle School
- Overhills Senior High School
Utilities
- Heat Pump System
Listing and Financial Details
- Assessor Parcel Number 01053502100100 74
Community Details
Overview
- Anderson Creek Club Property Owners Association, I Association
- Anderson Creek Club Subdivision
Recreation
- Golf Course Community
- Fitness Center
- Community Pool
Additional Features
- Clubhouse
- Gated Community
Map
Home Values in the Area
Average Home Value in this Area
Property History
| Date | Event | Price | List to Sale | Price per Sq Ft | Prior Sale |
|---|---|---|---|---|---|
| 11/22/2025 11/22/25 | Price Changed | $209,000 | -3.2% | $141 / Sq Ft | |
| 10/11/2025 10/11/25 | For Sale | $216,000 | +10.8% | $145 / Sq Ft | |
| 09/27/2024 09/27/24 | Sold | $195,000 | -2.5% | $134 / Sq Ft | View Prior Sale |
| 08/31/2024 08/31/24 | Pending | -- | -- | -- | |
| 08/22/2024 08/22/24 | Price Changed | $199,900 | -7.0% | $138 / Sq Ft | |
| 07/25/2024 07/25/24 | Price Changed | $215,000 | -2.0% | $148 / Sq Ft | |
| 05/10/2024 05/10/24 | Price Changed | $219,400 | -0.2% | $151 / Sq Ft | |
| 04/05/2024 04/05/24 | Price Changed | $219,900 | -2.3% | $152 / Sq Ft | |
| 03/12/2024 03/12/24 | For Sale | $225,000 | -- | $155 / Sq Ft |
Source: Longleaf Pine REALTORS®
MLS Number: 750821
- 62 Gallery Dr Unit 102
- 124 Gallery Dr Unit 302
- 159 Gallery Dr Unit 201
- 321 Gallery Dr Unit 202
- 595 Whispering Pines Dr
- 260 Gallery Dr Unit 101
- 260 Gallery Dr Unit 102
- 240 Gallery Dr Unit 304
- 240 Gallery Dr Unit 303
- 240 Gallery Dr Unit 201
- 240 Gallery Dr Unit 301
- 220 Gallery Dr Unit 201
- 220 Gallery Dr Unit 303
- 58 Cottswold Ln
- 21 Rolling Pines Dr
- 124 Gallery Dr Unit 302
- 158 Gallery #202 Dr
- 200 Gallery Dr Unit 101
- 200 Gallery Dr Unit 301
- 177 Lamplighter Way
- 187 Lamplighter Way
- 148 Pine Hawk Dr
- 29 Hawk Ridge Dr
- 50 Barons Run E
- 547 Micahs Way N
- 1024 Micahs Way N
- 1365 Micahs Way N
- 356 Kensington Dr
- 510 Falls Creek Dr
- 91 Sandalwood Dr
- 289 Greenbay St
- 16 Wedgewood Dr
- 295 New Castle Ln
- 44 Ammunition Cir
- 136 Linden Rd
