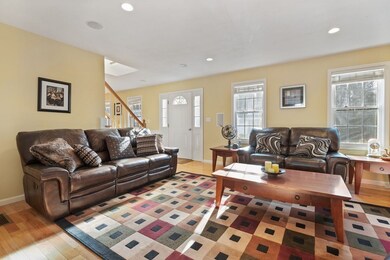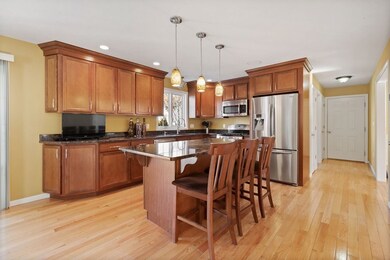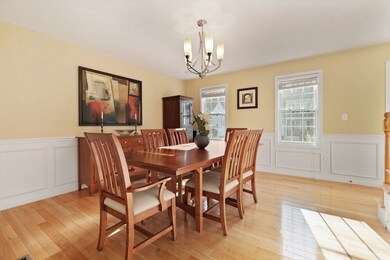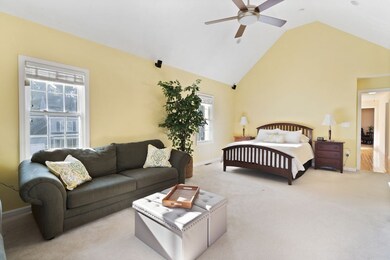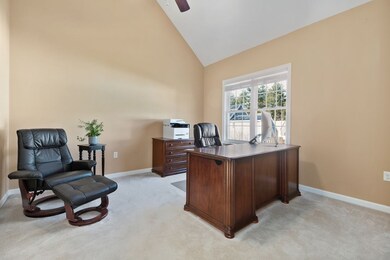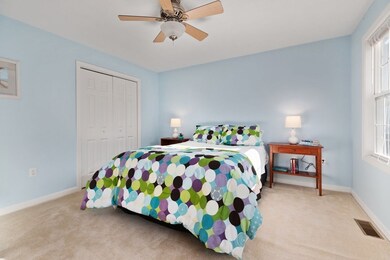
62 George h Gillespie Way Abington, MA 02351
Highlights
- Deck
- Fenced Yard
- Forced Air Heating and Cooling System
- Wood Flooring
- Patio
- Electric Baseboard Heater
About This Home
As of June 2025Spacious Colonial located at the end of desirable cul-de-sac neighborhood. First floor includes living room with gas fireplace, dining room with panel wainscoting, and kitchen with island, granite counter tops, stainless steel appliances, and eat-in dining area with slider to deck. First floor has wood floors, half bath, and is hard wired with ceiling and wall speakers. Second floor has three bedrooms, an additional room used as an office, and laundry room. The master bedroom includes full bath with double vanity, whirlpool tub, walk-in shower with multiple shower heads and body sprays, a walk in closet, and cathedral ceiling. The walk-out finished lower level, great for entertaining, includes media room, playroom and additional bonus room, all carpeted and wired for sound. This corner lot location, with attached two car garage, has large paver driveway, patio, and fenced yard.
Home Details
Home Type
- Single Family
Est. Annual Taxes
- $10,145
Year Built
- Built in 2008
Lot Details
- Year Round Access
- Fenced Yard
- Property is zoned R30
Parking
- 2 Car Garage
Kitchen
- Range
- Microwave
- Dishwasher
- Disposal
Flooring
- Wood
- Wall to Wall Carpet
- Tile
Laundry
- Dryer
- Washer
Outdoor Features
- Deck
- Patio
- Rain Gutters
Utilities
- Forced Air Heating and Cooling System
- Electric Baseboard Heater
- Heating System Uses Gas
- Natural Gas Water Heater
- Cable TV Available
Additional Features
- Basement
Ownership History
Purchase Details
Home Financials for this Owner
Home Financials are based on the most recent Mortgage that was taken out on this home.Purchase Details
Home Financials for this Owner
Home Financials are based on the most recent Mortgage that was taken out on this home.Similar Homes in Abington, MA
Home Values in the Area
Average Home Value in this Area
Purchase History
| Date | Type | Sale Price | Title Company |
|---|---|---|---|
| Deed | $850,000 | None Available | |
| Not Resolvable | $570,000 | None Available |
Mortgage History
| Date | Status | Loan Amount | Loan Type |
|---|---|---|---|
| Open | $805,500 | Purchase Money Mortgage | |
| Previous Owner | $541,500 | New Conventional | |
| Previous Owner | $360,000 | Stand Alone Refi Refinance Of Original Loan | |
| Previous Owner | $300,000 | Stand Alone Refi Refinance Of Original Loan | |
| Previous Owner | $290,000 | No Value Available |
Property History
| Date | Event | Price | Change | Sq Ft Price |
|---|---|---|---|---|
| 06/23/2025 06/23/25 | Sold | $850,000 | -2.9% | $267 / Sq Ft |
| 05/21/2025 05/21/25 | Pending | -- | -- | -- |
| 05/12/2025 05/12/25 | For Sale | $875,000 | +53.5% | $275 / Sq Ft |
| 03/20/2020 03/20/20 | Sold | $570,000 | +1.8% | $230 / Sq Ft |
| 02/03/2020 02/03/20 | Pending | -- | -- | -- |
| 01/29/2020 01/29/20 | For Sale | $559,900 | -- | $226 / Sq Ft |
Tax History Compared to Growth
Tax History
| Year | Tax Paid | Tax Assessment Tax Assessment Total Assessment is a certain percentage of the fair market value that is determined by local assessors to be the total taxable value of land and additions on the property. | Land | Improvement |
|---|---|---|---|---|
| 2025 | $10,145 | $776,800 | $263,900 | $512,900 |
| 2024 | $9,878 | $738,300 | $240,000 | $498,300 |
| 2023 | $9,462 | $665,900 | $218,300 | $447,600 |
| 2022 | $9,127 | $599,700 | $182,000 | $417,700 |
| 2021 | $8,362 | $507,400 | $165,900 | $341,500 |
| 2020 | $8,560 | $503,500 | $167,100 | $336,400 |
| 2019 | $8,526 | $490,300 | $160,200 | $330,100 |
| 2018 | $8,080 | $453,400 | $160,200 | $293,200 |
| 2017 | $8,081 | $440,400 | $160,200 | $280,200 |
| 2016 | $7,414 | $413,500 | $146,000 | $267,500 |
| 2015 | $6,508 | $382,800 | $146,000 | $236,800 |
Agents Affiliated with this Home
-
Sheryl Orcutt-Ryan

Seller's Agent in 2025
Sheryl Orcutt-Ryan
Keller Williams Elite
(508) 662-3043
3 in this area
48 Total Sales
-
Entela Tase

Buyer's Agent in 2025
Entela Tase
Coldwell Banker Realty - Westwood
(617) 832-5721
2 in this area
175 Total Sales
-
Amy Meschino
A
Seller's Agent in 2020
Amy Meschino
Coldwell Banker Realty - Hull
(781) 413-5378
8 Total Sales
Map
Source: MLS Property Information Network (MLS PIN)
MLS Number: 72610437
APN: ABIN-000008-000000-000028
- 597 Brockton Ave
- 314 Groveland St
- 287 High St
- 111 Constitution Ave
- 167 Green St
- 14 Doris Dr
- 840 Brockton Ave
- 848 Brockton Ave
- 101 Highfields Rd
- 71 Groveland St
- 113 Ashland St
- 190 Washington St
- 5 Meier Farm
- 89 Block St
- 152 Hancock St
- 146 Gloucester St
- 40 Bedford St
- 940 Court St
- 111 Ames Rd
- 89 Ames Rd

