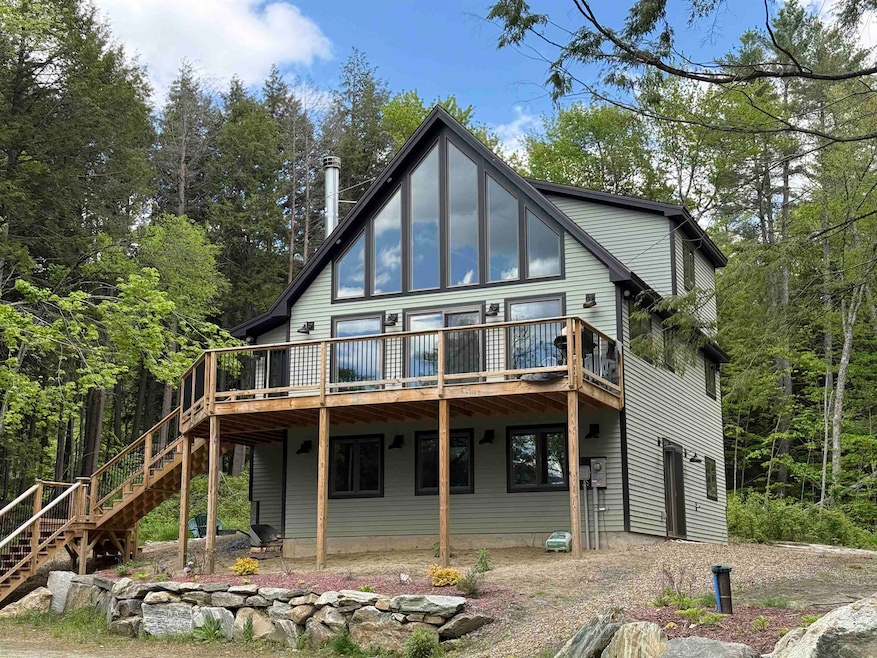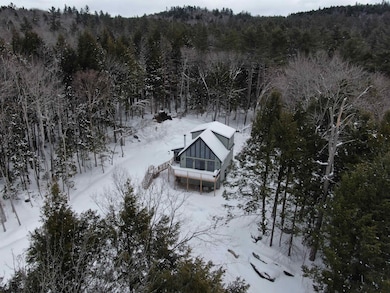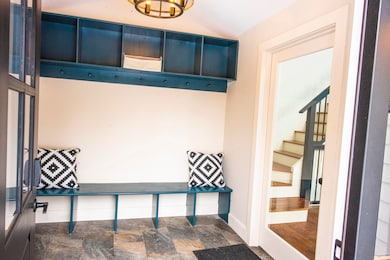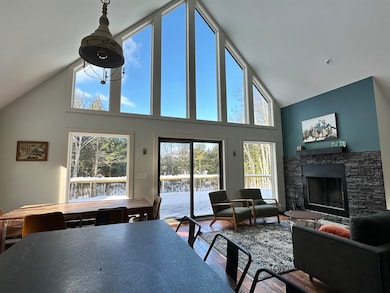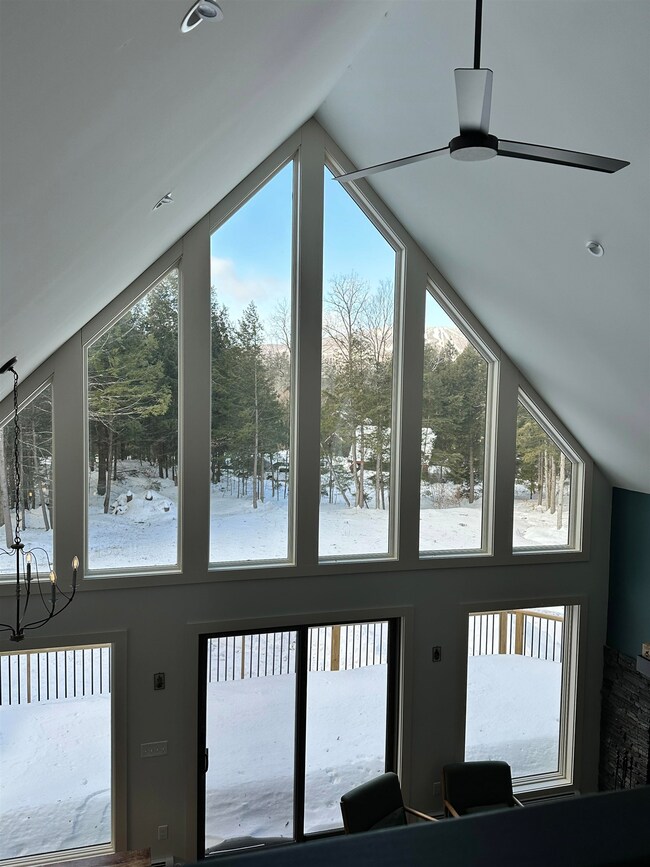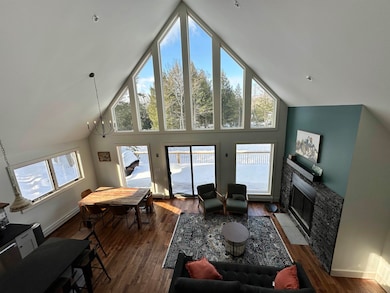62 Highland Views N Ludlow, VT 05149
Estimated payment $4,567/month
Highlights
- Mountain View
- Contemporary Architecture
- Wooded Lot
- Deck
- Secluded Lot
- Cathedral Ceiling
About This Home
Motivated sellers...Don't miss out!! This is the best of both worlds...convenient location and privacy all at the same time. This home is in absolutely perfect condition. Just 2 years old, there will be no headaches for the next owner. Three levels of living space for you to enjoy. The wall of windows brings the outside in. The woods surrounding the house give you solitude, but there are glimpses of the Okemo ski trails through the trees. The lower level offers a walkout entrance, a huge family room, and a bonus room. There is a full bath, laundry room and locked storage closet on this level. The main level has a huge mudroom and a beautiful light-filled living area. The open floorplan means no one misses anything while they are in the kitchen, and everyone can enjoy the fireplace. There are two bedrooms and a full bath on this level. Upstairs there is a large loft sitting area that would be a great spot if you wanted to work from home. The primary bedroom and bath adjoin the loft space. This home is modern, cheerful and full of light. It is offered fully furnished and ready to go. Snowmobilers will enjoy the fact that the VAST trail run by Highland Views so you can ride right from home. Shaw's is 2.3 miles, Okemo base lodge 3 miles, Fox Run Golf 3.7 miles and the lakes are 7 miles. No matter what your interests, you can do it from here....ski, hike, bike, golf, paddle, snowmobile and more. Come see for yourself.
Home Details
Home Type
- Single Family
Est. Annual Taxes
- $10,276
Year Built
- Built in 2023
Lot Details
- 1.6 Acre Lot
- Secluded Lot
- Wooded Lot
- Property is zoned Town Residential
Parking
- Gravel Driveway
Home Design
- Contemporary Architecture
- Shingle Roof
- Wood Siding
Interior Spaces
- 2,247 Sq Ft Home
- Property has 3 Levels
- Furnished
- Cathedral Ceiling
- Ceiling Fan
- Fireplace
- Natural Light
- Mud Room
- Family Room
- Open Floorplan
- Living Room
- Loft
- Bonus Room
- Mountain Views
Kitchen
- Range Hood
- Dishwasher
- Kitchen Island
Flooring
- Wood
- Slate Flooring
- Ceramic Tile
Bedrooms and Bathrooms
- 3 Bedrooms
- En-Suite Bathroom
- Soaking Tub
Laundry
- Laundry Room
- Dryer
- Washer
Finished Basement
- Heated Basement
- Walk-Out Basement
- Basement Fills Entire Space Under The House
Home Security
- Carbon Monoxide Detectors
- Fire and Smoke Detector
Outdoor Features
- Deck
Schools
- Ludlow Elementary School
- Choice Middle School
- Choice High School
Utilities
- Baseboard Heating
- Underground Utilities
- Drilled Well
- Septic Tank
- Cable TV Available
Community Details
Overview
- Highland Views Subdivision
Recreation
- Trails
- Snow Removal
Map
Home Values in the Area
Average Home Value in this Area
Property History
| Date | Event | Price | List to Sale | Price per Sq Ft |
|---|---|---|---|---|
| 09/02/2025 09/02/25 | Price Changed | $709,000 | -2.7% | $316 / Sq Ft |
| 07/29/2025 07/29/25 | Price Changed | $729,000 | -2.1% | $324 / Sq Ft |
| 06/27/2025 06/27/25 | Price Changed | $745,000 | -2.6% | $332 / Sq Ft |
| 05/27/2025 05/27/25 | For Sale | $765,000 | -- | $340 / Sq Ft |
Source: PrimeMLS
MLS Number: 5043057
- 17 Bixby Rd
- 9 Stryhas Trailer Ct
- 0 Cedar Dr
- 145 Okemo Trailside Extension Unit 23C, upper
- 609/611 Qtr I Adams House
- 140 Lodge Rd Unit 11
- 193 Jackson Gore Unit 639/641
- 144 Lodge Rd Unit 5
- 168 Okemo Trailside Extension Unit 21B
- 418 Qtr I Jackson Gore Inn
- 444/446 Qtr I Jackson Gore Inn
- 193 Jackson Gore Unit 840/842
- 144 Lodge Rd Unit 6
- 193 Jackson Gore Unit 640/642
- 97 Okemo Trailside Extension Unit 15 C
- 274/276 Qtr I Jackson Gore Inn
- 162 Okemo Trailside Extension Unit 22C-L
- 228/230 Qtr I Jackson Gore Inn
- 198 Okemo Trailside Unit 43D
- 193 Jackson Gore Unit 739/741
- 92 Main St
- 214 Main St
- 288 Heald Rd
- 1 Parker Ave
- 975 S Hill Rd
- 55 Wallis View Ln
- 100 Kettlebrook Rd Unit E2
- 111 Route 100 N
- 113 Trailside Rd Unit 123
- 17 Daybreak Dr Unit F205
- 237 Ellison's Lake Rd
- 35 Stevens Rd
- 333 Gidding St
- 65 Giddings St
- 77 Belmont Rd Unit 3
- 479 Main St
- 62 Dublin Rd
- 89 Jaquith Rd
- Lot 2 89 Jaquith Rd
- 16 Pearl St
