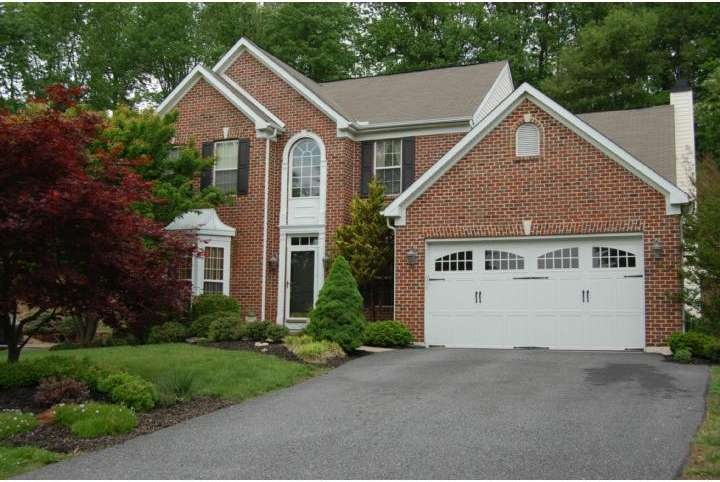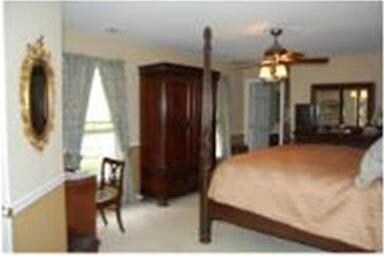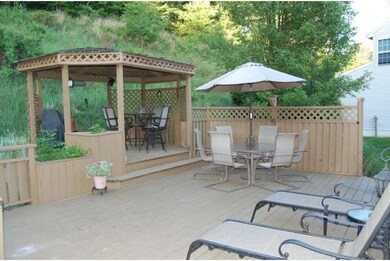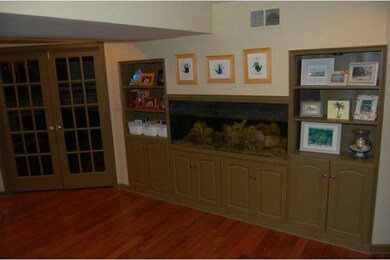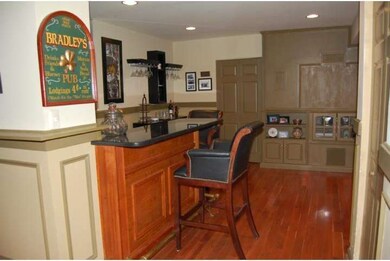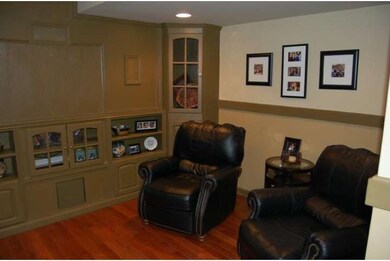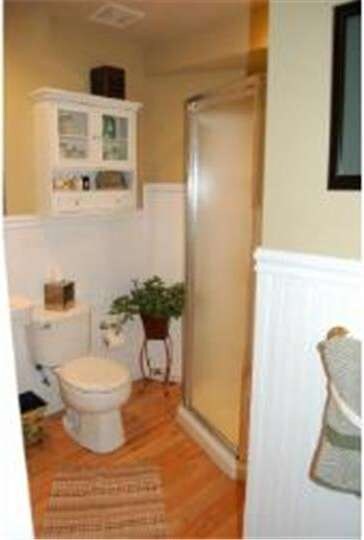
62 Huntingdon Farm Dr Glen Mills, PA 19342
Garnet Valley NeighborhoodHighlights
- Colonial Architecture
- Deck
- Cathedral Ceiling
- Garnet Valley High School Rated A
- Wooded Lot
- Wood Flooring
About This Home
As of August 2024If you are looking for a beautiful 4 bedroom 3.5 bath colonial in Concord Woods, you have found it. Original owners have added many upgrades to this inviting home! The home features a 2 story entry foyer with light hardwood floors, and an open floor plan. Gorgeous granite countertops adorn the large, custom designed island, tumbled stone backsplash and hardwood floored kitchen flows into the morning room with a cathedral ceiling and immense picturesque windows overlooking the backyard. The warm family room with fireplace also adjoins the morning room and kitchen. The finished basement was professionally desinged for entertaining, with a built in bar, glass shelving, sitting area, game room, a full bath and optional 5th bedroom. The basement is 1422 finished square feet and not included in the mls square footage. The upstairs has 4 nice sized bedrooms, with plenty of closet space. This home is an absolute must see, priced right!
Last Agent to Sell the Property
Andrew Mcfarlane
Keller Williams Real Estate -Exton Listed on: 06/03/2012

Home Details
Home Type
- Single Family
Est. Annual Taxes
- $8,818
Year Built
- Built in 1998
Lot Details
- 0.37 Acre Lot
- Level Lot
- Open Lot
- Wooded Lot
- Property is in good condition
HOA Fees
- $17 Monthly HOA Fees
Parking
- 2 Car Attached Garage
- 3 Open Parking Spaces
- Garage Door Opener
Home Design
- Colonial Architecture
- Brick Exterior Construction
- Shingle Roof
- Vinyl Siding
- Concrete Perimeter Foundation
- Stucco
Interior Spaces
- 2,626 Sq Ft Home
- Property has 2 Levels
- Wet Bar
- Cathedral Ceiling
- Ceiling Fan
- Marble Fireplace
- Bay Window
- Family Room
- Living Room
- Dining Room
- Home Security System
- Attic
Kitchen
- Butlers Pantry
- Self-Cleaning Oven
- Kitchen Island
- Disposal
Flooring
- Wood
- Wall to Wall Carpet
- Tile or Brick
Bedrooms and Bathrooms
- 4 Bedrooms
- En-Suite Primary Bedroom
- En-Suite Bathroom
- Walk-in Shower
Finished Basement
- Basement Fills Entire Space Under The House
- Laundry in Basement
Outdoor Features
- Deck
- Play Equipment
Utilities
- Forced Air Heating and Cooling System
- Heating System Uses Gas
- 200+ Amp Service
- Natural Gas Water Heater
- Cable TV Available
Listing and Financial Details
- Tax Lot 001-023
- Assessor Parcel Number 13-00-00485-40
Ownership History
Purchase Details
Home Financials for this Owner
Home Financials are based on the most recent Mortgage that was taken out on this home.Purchase Details
Home Financials for this Owner
Home Financials are based on the most recent Mortgage that was taken out on this home.Purchase Details
Home Financials for this Owner
Home Financials are based on the most recent Mortgage that was taken out on this home.Purchase Details
Home Financials for this Owner
Home Financials are based on the most recent Mortgage that was taken out on this home.Purchase Details
Similar Homes in the area
Home Values in the Area
Average Home Value in this Area
Purchase History
| Date | Type | Sale Price | Title Company |
|---|---|---|---|
| Deed | $785,000 | None Listed On Document | |
| Deed | $476,500 | Stewart Title Guaranty Co | |
| Interfamily Deed Transfer | -- | None Available | |
| Deed | $243,050 | -- | |
| Deed | $60,000 | -- |
Mortgage History
| Date | Status | Loan Amount | Loan Type |
|---|---|---|---|
| Open | $425,000 | New Conventional | |
| Previous Owner | $461,625 | VA | |
| Previous Owner | $44,800 | Credit Line Revolving | |
| Previous Owner | $10,000 | Unknown | |
| Previous Owner | $371,950 | New Conventional | |
| Previous Owner | $350,000 | Unknown | |
| Previous Owner | $214,600 | Purchase Money Mortgage |
Property History
| Date | Event | Price | Change | Sq Ft Price |
|---|---|---|---|---|
| 08/14/2024 08/14/24 | Sold | $785,000 | -0.6% | $305 / Sq Ft |
| 07/11/2024 07/11/24 | For Sale | $790,000 | +65.8% | $307 / Sq Ft |
| 08/29/2012 08/29/12 | Sold | $476,500 | -2.3% | $181 / Sq Ft |
| 07/22/2012 07/22/12 | Pending | -- | -- | -- |
| 07/09/2012 07/09/12 | Price Changed | $487,500 | -0.5% | $186 / Sq Ft |
| 06/03/2012 06/03/12 | For Sale | $489,900 | -- | $187 / Sq Ft |
Tax History Compared to Growth
Tax History
| Year | Tax Paid | Tax Assessment Tax Assessment Total Assessment is a certain percentage of the fair market value that is determined by local assessors to be the total taxable value of land and additions on the property. | Land | Improvement |
|---|---|---|---|---|
| 2024 | $10,990 | $482,700 | $156,920 | $325,780 |
| 2023 | $10,716 | $482,700 | $156,920 | $325,780 |
| 2022 | $10,597 | $482,700 | $156,920 | $325,780 |
| 2021 | $17,819 | $482,700 | $156,920 | $325,780 |
| 2020 | $10,167 | $257,310 | $71,650 | $185,660 |
| 2019 | $10,017 | $257,310 | $71,650 | $185,660 |
| 2018 | $9,863 | $257,310 | $0 | $0 |
| 2017 | $9,662 | $257,310 | $0 | $0 |
| 2016 | $1,412 | $257,310 | $0 | $0 |
| 2015 | $1,412 | $257,310 | $0 | $0 |
| 2014 | $1,412 | $257,310 | $0 | $0 |
Agents Affiliated with this Home
-
John Williams

Seller's Agent in 2024
John Williams
VRA Realty
(610) 406-7905
59 in this area
127 Total Sales
-
Emily DeVuono

Buyer's Agent in 2024
Emily DeVuono
KW Greater West Chester
(610) 864-8524
4 in this area
25 Total Sales
-
A
Seller's Agent in 2012
Andrew Mcfarlane
Keller Williams Real Estate -Exton
-
David McGowan

Buyer's Agent in 2012
David McGowan
Keller Williams Real Estate - Media
(610) 405-1066
41 Total Sales
Map
Source: Bright MLS
MLS Number: 1003984996
APN: 13-00-00485-40
- 65 Cheyney Rd
- 329 Ivy Mills Rd
- 33 Thomas Speakman Dr
- 73 Saint Johns Dr
- 23 Annesley Dr
- 22 Thomas Speakman Dr Unit 76
- 4 William Howard Dr
- 76 Dogwood Ln
- 547 Concord Rd
- 244 Baltimore Pike Unit 313
- 244 Baltimore Pike Unit 302
- 244 Baltimore Pike Unit 119
- 293 Cheyney Rd
- 12 Dougherty Blvd Unit A5
- 15 Dougherty Blvd Unit P5
- 21 Dougherty Blvd Unit S1
- 21 Dougherty Blvd Unit S2
- 116 Ivy Mills Rd
- 14 Eagle Ln
- 70 Wendy Ln
