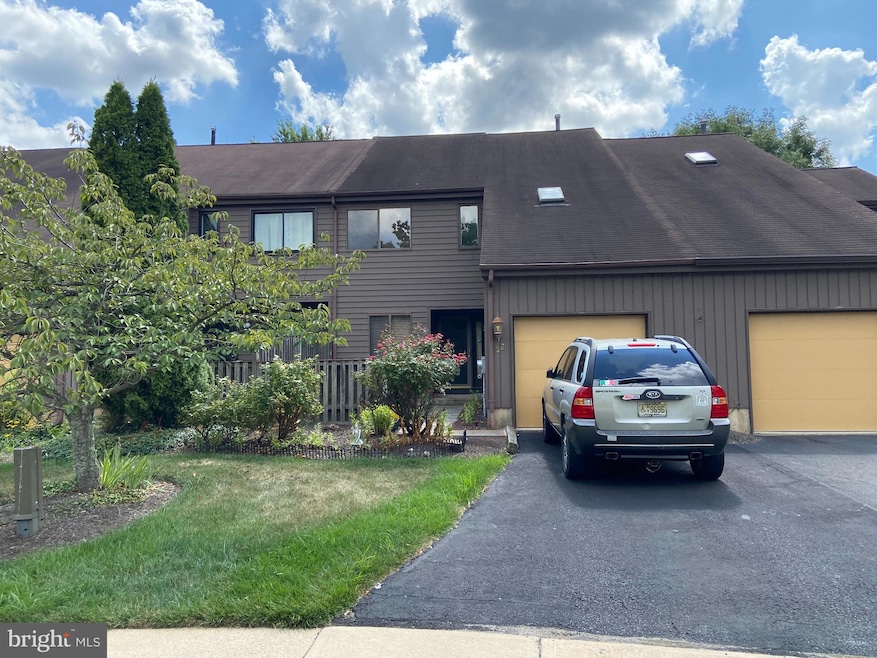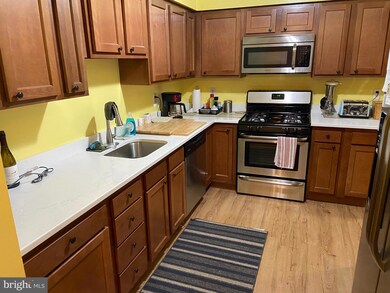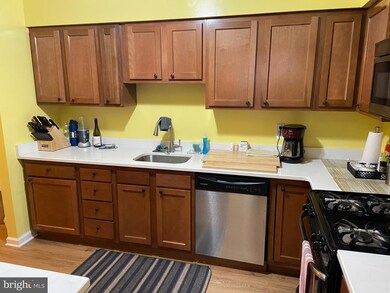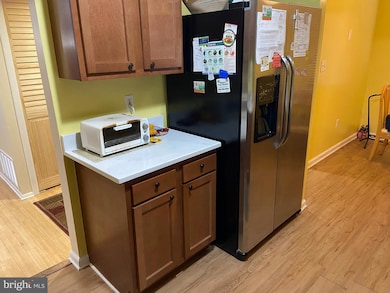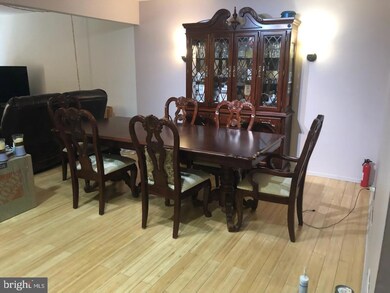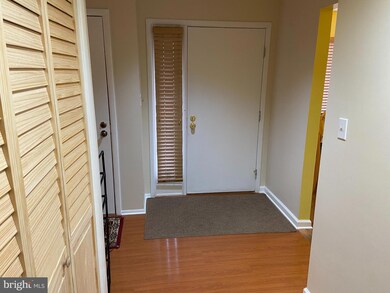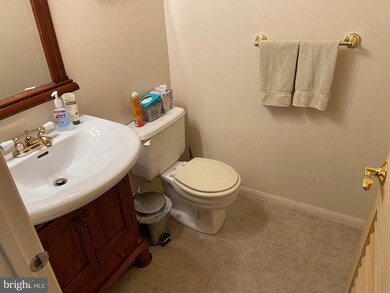
Highlights
- Open Floorplan
- Attic
- Den
- Colonial Architecture
- Bonus Room
- Breakfast Room
About This Home
As of November 2022This spacious 3 bed room,2.5 bath townhouse located in the Riverside Community has 2045 sq. ft of living space with a 1 car attached garage and a 5/6 foot crawl space for extra storage space. It is idealy located near major roads,shopping centers,trian stations and the Mercer Airport.The kitchen has maple cabinets , quartz counter tops and stainless steel appliances .There is also a bonus room off the 2nd floor hallway that could easily be made into a 4th bedroom,if needed and there is an office with a skylight off the main bedroom.Other features include: bamboo hardwood floors in the living,dining and family room,ceiling fans throughout,an Andersen slider that leads to the rear,an 8 x 12 composit deck,solar panel system to save on electric,pull down stairs to the attic and all appliances are included.There is flood insurance that is transferable to a new owner. Current cost is $465,/Year. The 5/6 foot crawl space has access from a floor panel in the laundry room. A Home Warranty is also included for added peace of mind.
Last Agent to Sell the Property
BHHS Fox & Roach - Robbinsville License #7810315 Listed on: 09/03/2022

Townhouse Details
Home Type
- Townhome
Est. Annual Taxes
- $7,032
Year Built
- Built in 1985
Lot Details
- 3,398 Sq Ft Lot
- Board Fence
HOA Fees
- $200 Monthly HOA Fees
Parking
- 1 Car Direct Access Garage
- 1 Driveway Space
- Front Facing Garage
- Garage Door Opener
Home Design
- Colonial Architecture
- Traditional Architecture
- Frame Construction
- Cedar
Interior Spaces
- 2,045 Sq Ft Home
- Property has 2 Levels
- Open Floorplan
- Ceiling Fan
- Recessed Lighting
- Family Room
- Dining Room
- Den
- Bonus Room
- Carpet
- Crawl Space
- Attic
Kitchen
- Breakfast Room
- Gas Oven or Range
- Built-In Microwave
- Dishwasher
Bedrooms and Bathrooms
- 3 Bedrooms
Laundry
- Laundry Room
- Dryer
- Washer
Utilities
- Forced Air Heating and Cooling System
- 150 Amp Service
- Natural Gas Water Heater
Community Details
- P & A Property Management HOA
- Riverside Subdivision
- Property Manager
Listing and Financial Details
- Tax Lot 00142
- Assessor Parcel Number 02-00419-00142
Ownership History
Purchase Details
Home Financials for this Owner
Home Financials are based on the most recent Mortgage that was taken out on this home.Purchase Details
Home Financials for this Owner
Home Financials are based on the most recent Mortgage that was taken out on this home.Similar Homes in the area
Home Values in the Area
Average Home Value in this Area
Purchase History
| Date | Type | Sale Price | Title Company |
|---|---|---|---|
| Deed | $302,500 | Westcor Land Title | |
| Deed | $168,000 | -- |
Mortgage History
| Date | Status | Loan Amount | Loan Type |
|---|---|---|---|
| Open | $297,020 | FHA | |
| Previous Owner | $97,450 | New Conventional | |
| Previous Owner | $151,200 | No Value Available |
Property History
| Date | Event | Price | Change | Sq Ft Price |
|---|---|---|---|---|
| 07/17/2025 07/17/25 | For Sale | $360,000 | 0.0% | $176 / Sq Ft |
| 05/05/2025 05/05/25 | Off Market | $360,000 | -- | -- |
| 03/25/2025 03/25/25 | Price Changed | $360,000 | -1.4% | $176 / Sq Ft |
| 02/05/2025 02/05/25 | Price Changed | $365,000 | -1.4% | $178 / Sq Ft |
| 01/27/2025 01/27/25 | For Sale | $369,999 | +22.3% | $181 / Sq Ft |
| 11/01/2022 11/01/22 | Sold | $302,500 | +0.9% | $148 / Sq Ft |
| 09/12/2022 09/12/22 | Pending | -- | -- | -- |
| 09/03/2022 09/03/22 | For Sale | $299,900 | -- | $147 / Sq Ft |
Tax History Compared to Growth
Tax History
| Year | Tax Paid | Tax Assessment Tax Assessment Total Assessment is a certain percentage of the fair market value that is determined by local assessors to be the total taxable value of land and additions on the property. | Land | Improvement |
|---|---|---|---|---|
| 2024 | $7,409 | $200,400 | $54,100 | $146,300 |
| 2023 | $7,409 | $200,400 | $54,100 | $146,300 |
| 2022 | $7,208 | $200,400 | $54,100 | $146,300 |
| 2021 | $7,032 | $200,400 | $54,100 | $146,300 |
| 2020 | $6,932 | $200,400 | $54,100 | $146,300 |
| 2019 | $6,751 | $200,400 | $54,100 | $146,300 |
| 2018 | $6,529 | $123,600 | $39,800 | $83,800 |
| 2017 | $6,681 | $123,600 | $39,800 | $83,800 |
| 2016 | $6,590 | $123,600 | $39,800 | $83,800 |
| 2015 | $6,503 | $123,600 | $39,800 | $83,800 |
| 2014 | $6,485 | $123,600 | $39,800 | $83,800 |
Agents Affiliated with this Home
-
John Ryan

Seller's Agent in 2025
John Ryan
Re/Max At Home
(609) 410-7604
101 Total Sales
-
Robert Angelini

Seller's Agent in 2022
Robert Angelini
BHHS Fox & Roach
(609) 841-9647
1 in this area
43 Total Sales
-
Tiffanie Hawley

Buyer's Agent in 2022
Tiffanie Hawley
Century 21 Action Plus Realty - Bordentown
(609) 947-1138
4 in this area
243 Total Sales
Map
Source: Bright MLS
MLS Number: NJME2021974
APN: 02-00419-0000-00142
- 30 Matthew Dr
- 42 Rebecca Ct
- 24 Jacob Ct
- 768 River Rd
- 47 E College Ave
- 0 River Rd
- 44 Wilburtha Rd
- 20 Riverview Dr
- 722 River Rd
- 42 W College Ave Unit 319
- 207 Yardley Commons
- 25 Creekview Ln
- 700 River Rd
- 66 Creekview Ln
- 153 Abernethy Dr
- 104 Lantern Ct Unit 95
- 117 Morningside Dr
- 0 Sandy Run Rd Unit PABU2099912
- 0 Sandy Run Rd Unit PABU2099898
- 0 Sandy Run Rd Unit PABU2098286
