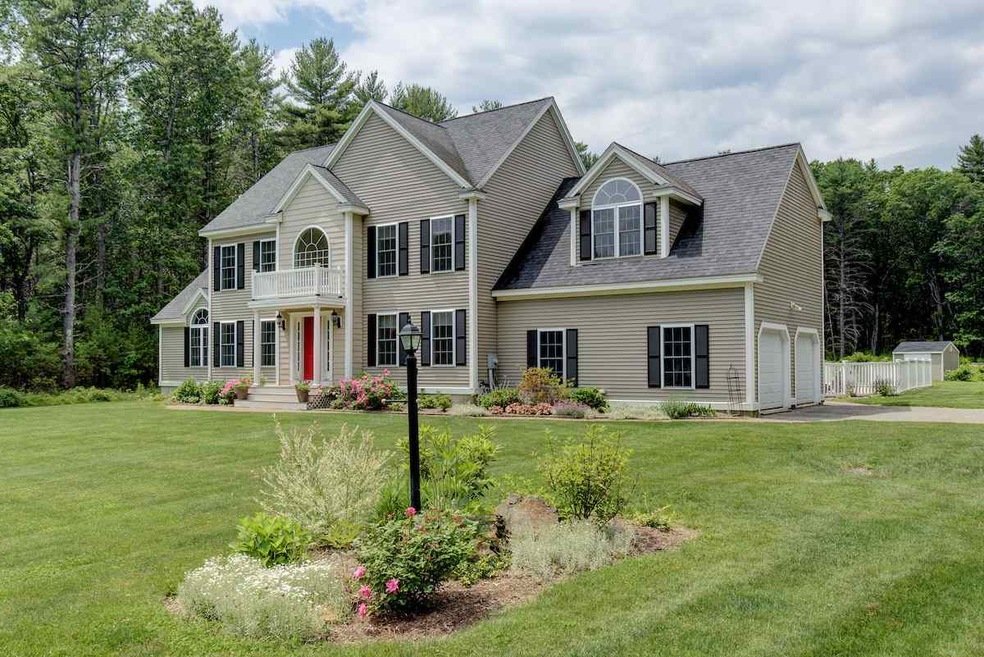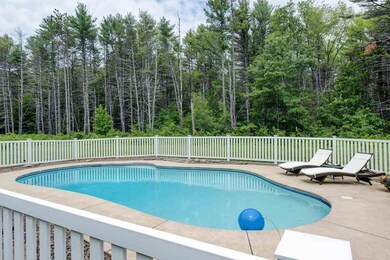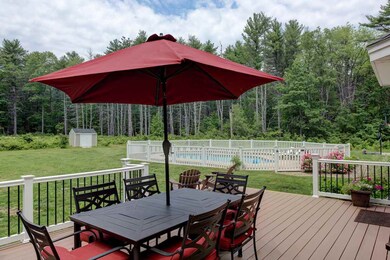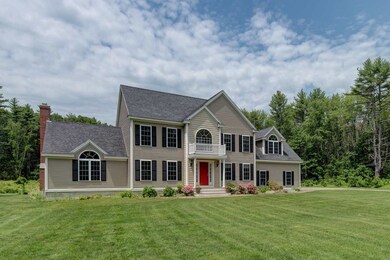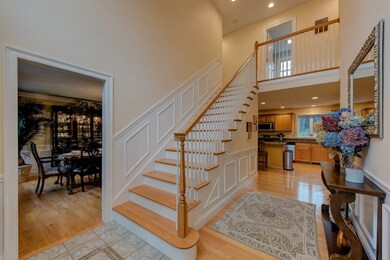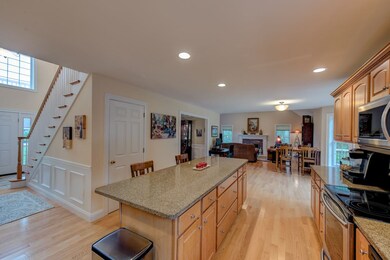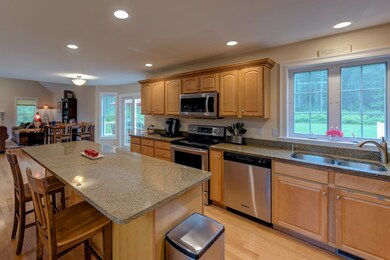
62 Little Bay Rd Newington, NH 03801
Highlights
- In Ground Pool
- Countryside Views
- Wood Flooring
- Colonial Architecture
- Deck
- <<bathWithWhirlpoolToken>>
About This Home
As of August 2017Sit back, entertain and enjoy the sun this summer in your own private setting including a beautiful saline in ground gunite pool and brand new composite deck. Lovely grounds and lawns watered daily by your new irrigation system. The sunny, recently renovated spacious Contemporary Colonial boasts a new central air system to cool you off once you do step inside. Soaring ceilings, hardwood floors, fireplace, wainscotting and freshly painted interior add an air of quality upon entering. The large open kitchen with granite countertops, walk in pantry and large island make entertaining easy with direct access to the deck and fireplaced cathedral Great room. New first floor half bath and a mudroom area for all the pool lovers, or wet boots. Spacious formal dining room and a first floor den or office for quieter times. 4 bedrooms on the second floor including a very large hardwood master suite with his and hers closets, sitting area. Attached bath with double sinks set in a granite vanity, stand alone shower and jet tub. Close to all commutes, 7 minutes to Portsmouth, Dover and UNH. Town dock and boat launch (available to Newington residents only) just around the corner or a few blocks down use the Great Bay Marina. Low Newington taxes of $5570 complete this incredible package! A pre sale home inspection has been completed. This entire property and home have been lovingly cared for. Truly a unique Newington opportunity!
Last Agent to Sell the Property
Points East Properties License #045027 Listed on: 06/27/2017
Home Details
Home Type
- Single Family
Est. Annual Taxes
- $5,570
Year Built
- 2004
Lot Details
- 1.85 Acre Lot
- Partially Fenced Property
- Landscaped
- Level Lot
- Irrigation
Parking
- 2 Car Direct Access Garage
- Automatic Garage Door Opener
- Driveway
Home Design
- Colonial Architecture
- Contemporary Architecture
- Concrete Foundation
- Wood Frame Construction
- Shingle Roof
- Vinyl Siding
Interior Spaces
- 2-Story Property
- Ceiling Fan
- Wood Burning Fireplace
- Window Screens
- Dining Area
- Countryside Views
Kitchen
- Open to Family Room
- Walk-In Pantry
- Electric Range
- <<microwave>>
- Dishwasher
- Kitchen Island
Flooring
- Wood
- Carpet
- Ceramic Tile
Bedrooms and Bathrooms
- 4 Bedrooms
- Walk-In Closet
- <<bathWithWhirlpoolToken>>
Laundry
- Laundry on upper level
- Washer and Dryer Hookup
Unfinished Basement
- Walk-Up Access
- Connecting Stairway
Home Security
- Home Security System
- Carbon Monoxide Detectors
- Fire and Smoke Detector
Outdoor Features
- In Ground Pool
- Deck
Utilities
- Zoned Heating
- Heating System Uses Gas
- 200+ Amp Service
- Liquid Propane Gas Water Heater
- Septic Tank
- Private Sewer
- Leach Field
Listing and Financial Details
- Tax Lot 05B
Ownership History
Purchase Details
Home Financials for this Owner
Home Financials are based on the most recent Mortgage that was taken out on this home.Purchase Details
Home Financials for this Owner
Home Financials are based on the most recent Mortgage that was taken out on this home.Purchase Details
Home Financials for this Owner
Home Financials are based on the most recent Mortgage that was taken out on this home.Similar Homes in the area
Home Values in the Area
Average Home Value in this Area
Purchase History
| Date | Type | Sale Price | Title Company |
|---|---|---|---|
| Warranty Deed | $781,000 | -- | |
| Warranty Deed | $781,000 | -- | |
| Warranty Deed | $645,000 | -- | |
| Quit Claim Deed | -- | -- | |
| Deed | $553,900 | -- |
Mortgage History
| Date | Status | Loan Amount | Loan Type |
|---|---|---|---|
| Open | $598,000 | Purchase Money Mortgage | |
| Previous Owner | $652,546 | No Value Available | |
| Previous Owner | $466,000 | Unknown | |
| Previous Owner | $75,000 | Unknown | |
| Previous Owner | $110,000 | Unknown | |
| Previous Owner | $498,500 | Purchase Money Mortgage |
Property History
| Date | Event | Price | Change | Sq Ft Price |
|---|---|---|---|---|
| 08/25/2017 08/25/17 | Sold | $781,000 | +0.8% | $254 / Sq Ft |
| 07/21/2017 07/21/17 | Pending | -- | -- | -- |
| 06/27/2017 06/27/17 | For Sale | $774,900 | +20.1% | $252 / Sq Ft |
| 10/26/2015 10/26/15 | Sold | $645,000 | 0.0% | $210 / Sq Ft |
| 10/26/2015 10/26/15 | Pending | -- | -- | -- |
| 10/26/2015 10/26/15 | For Sale | $645,000 | -- | $210 / Sq Ft |
Tax History Compared to Growth
Tax History
| Year | Tax Paid | Tax Assessment Tax Assessment Total Assessment is a certain percentage of the fair market value that is determined by local assessors to be the total taxable value of land and additions on the property. | Land | Improvement |
|---|---|---|---|---|
| 2024 | $8,302 | $1,053,500 | $457,400 | $596,100 |
| 2023 | $11,456 | $680,300 | $291,700 | $388,600 |
| 2022 | $6,721 | $680,300 | $291,700 | $388,600 |
| 2021 | $6,789 | $680,300 | $291,700 | $388,600 |
| 2020 | $6,728 | $680,300 | $291,700 | $388,600 |
| 2018 | $5,690 | $613,800 | $235,000 | $378,800 |
| 2017 | $5,539 | $608,700 | $235,000 | $373,700 |
| 2016 | $5,570 | $608,700 | $235,000 | $373,700 |
| 2015 | $5,337 | $561,800 | $188,000 | $373,800 |
| 2014 | $5,461 | $561,800 | $300,140 | $261,660 |
| 2011 | $4,855 | $542,500 | $149,500 | $393,000 |
Agents Affiliated with this Home
-
Fred Attalla

Seller's Agent in 2017
Fred Attalla
Points East Properties
(603) 770-4079
4 in this area
22 Total Sales
-
Paul Mausteller

Buyer's Agent in 2017
Paul Mausteller
RE/MAX
(603) 608-8097
33 Total Sales
-
Marc Smith
M
Buyer's Agent in 2015
Marc Smith
Tide Rock Management
(603) 387-9591
11 Total Sales
Map
Source: PrimeMLS
MLS Number: 4643772
APN: NWNG-000009-000005-B000000
- 153 Fox Point Rd
- 263 Durham Point Rd
- 26 Colony Cove Rd
- 71 Shipwright Way
- 10 Shipwright Way
- 18 Little Bay Dr
- 15 Little Bay Dr
- 27 Wentworth Terrace
- 354 Dover Point Rd
- 1 Cote Dr
- 0 Cote Dr
- 55 Clearwater Dr
- 27 Clearwater Dr
- 5 Blue Heron Dr
- 258 River Rd
- 36 Laurel Ln
- 88 Durham Point Rd
- 147 Durham Point Rd
- 116 Piscataqua Rd Unit C
- 25 Rogers Point Dr
