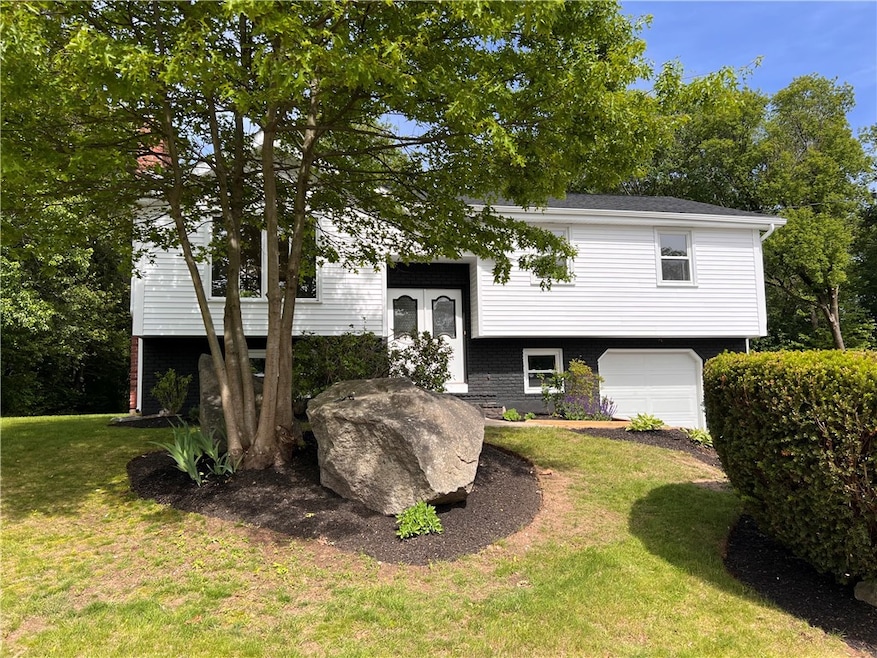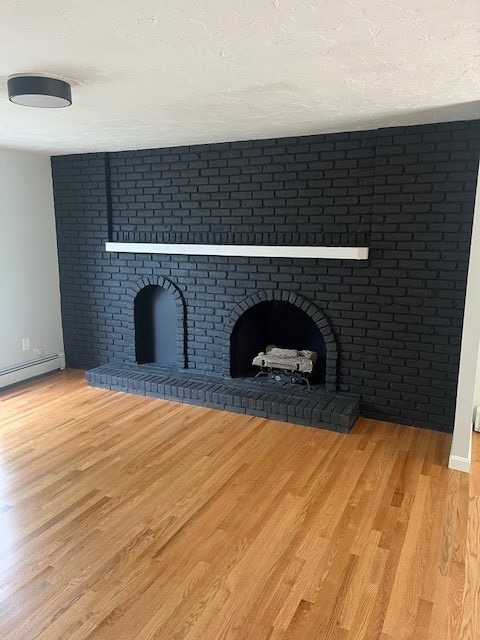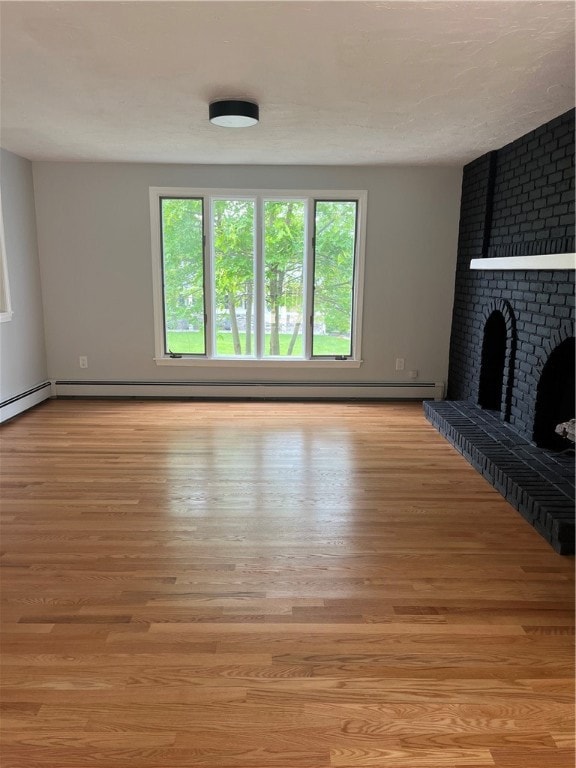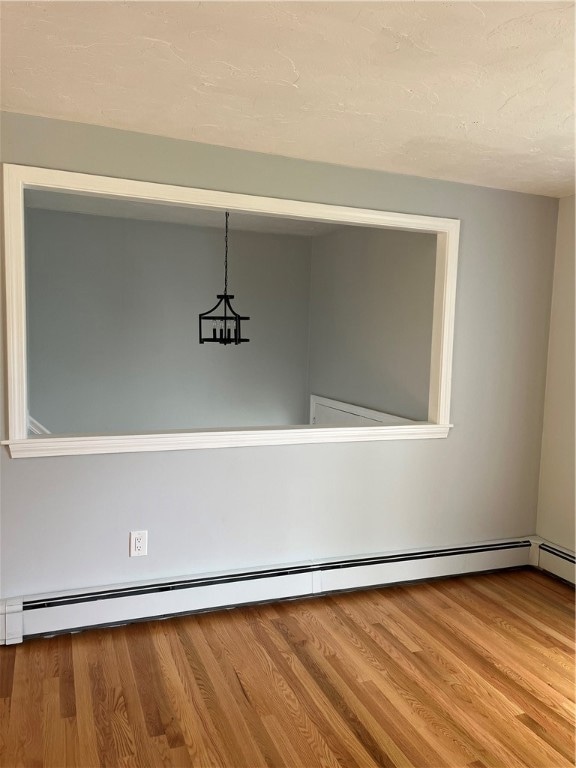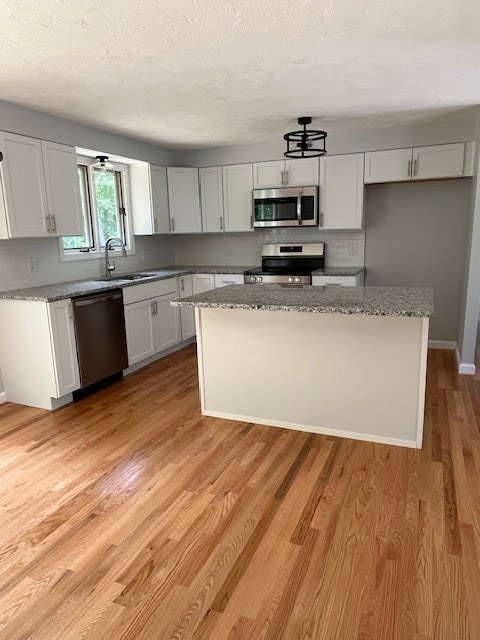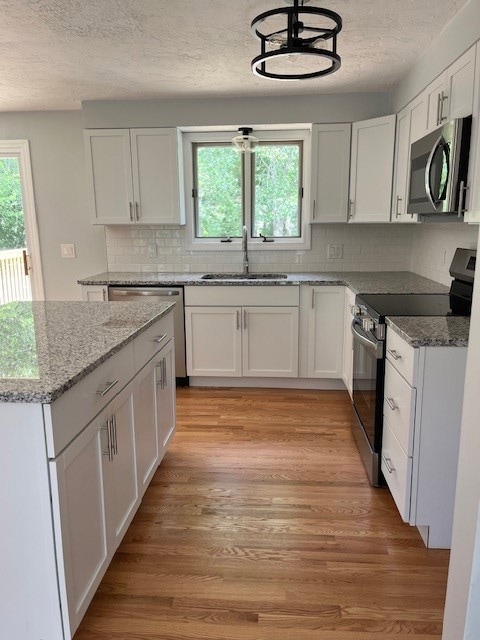
62 Lucille St Woonsocket, RI 02895
Highlights
- Raised Ranch Architecture
- 1 Car Attached Garage
- Baseboard Heating
- Wood Flooring
- Bathtub with Shower
- Stone Fireplace
About This Home
As of July 2025LOOK NO FURTHER BEAUTIFUL RAISED RANCH, OAK GROVE NEIGHBORHOOD WOONSOCKET\ CUMBERLAND LINE. QUIET TREE LINED STREET, L THIS 3 BEDROOM 2 BATH HOME WITH IN LAW POTENTIAL WAS COMPLETLEY REMODELED, AND READY FOR IMMEDIATE OCCUPANCY, NEW NAVIEN HEATING SYSTEM, NEW KITCHEN,NEW BATHS, NEW FLOORS NEW LIGHTING, FRESHLY PAINTED AND NEW ROOF... NOTHING TO DO BUT CALL THE MOVERS , COMPLETE WITH LARGE 1/2 ACRE YARD AND IN GROUND POOL, ITS READY FOR SUMMER.
Last Agent to Sell the Property
BHHS Pinnacle Realty License #REB.0017233 Listed on: 06/03/2025

Home Details
Home Type
- Single Family
Est. Annual Taxes
- $4,500
Year Built
- Built in 1980
Lot Details
- 0.46 Acre Lot
Parking
- 1 Car Attached Garage
Home Design
- Raised Ranch Architecture
- Concrete Perimeter Foundation
- Clapboard
Interior Spaces
- 2-Story Property
- Stone Fireplace
Flooring
- Wood
- Laminate
- Ceramic Tile
Bedrooms and Bathrooms
- 3 Bedrooms
- 2 Full Bathrooms
- Bathtub with Shower
Finished Basement
- Basement Fills Entire Space Under The House
- Interior and Exterior Basement Entry
Utilities
- No Cooling
- Heating System Uses Propane
- Baseboard Heating
- 100 Amp Service
- Gas Water Heater
Community Details
- Oak Grove Subdivision
Listing and Financial Details
- Tax Lot 17
- Assessor Parcel Number 62LUCILLEDRWOON
Ownership History
Purchase Details
Home Financials for this Owner
Home Financials are based on the most recent Mortgage that was taken out on this home.Purchase Details
Home Financials for this Owner
Home Financials are based on the most recent Mortgage that was taken out on this home.Purchase Details
Home Financials for this Owner
Home Financials are based on the most recent Mortgage that was taken out on this home.Similar Homes in Woonsocket, RI
Home Values in the Area
Average Home Value in this Area
Purchase History
| Date | Type | Sale Price | Title Company |
|---|---|---|---|
| Warranty Deed | $338,000 | None Available | |
| Warranty Deed | $338,000 | None Available | |
| Warranty Deed | $338,000 | None Available | |
| Deed | $269,000 | -- | |
| Deed | $269,000 | -- | |
| Warranty Deed | $152,000 | -- |
Mortgage History
| Date | Status | Loan Amount | Loan Type |
|---|---|---|---|
| Previous Owner | $215,200 | Purchase Money Mortgage | |
| Previous Owner | $53,800 | No Value Available | |
| Previous Owner | $70,000 | Purchase Money Mortgage |
Property History
| Date | Event | Price | Change | Sq Ft Price |
|---|---|---|---|---|
| 07/29/2025 07/29/25 | Sold | $499,900 | 0.0% | $255 / Sq Ft |
| 06/13/2025 06/13/25 | Pending | -- | -- | -- |
| 06/03/2025 06/03/25 | For Sale | $499,900 | +47.0% | $255 / Sq Ft |
| 01/07/2025 01/07/25 | Sold | $340,000 | +3.1% | $230 / Sq Ft |
| 12/13/2024 12/13/24 | Pending | -- | -- | -- |
| 12/09/2024 12/09/24 | Price Changed | $329,900 | -5.7% | $223 / Sq Ft |
| 11/26/2024 11/26/24 | For Sale | $349,900 | -- | $236 / Sq Ft |
Tax History Compared to Growth
Tax History
| Year | Tax Paid | Tax Assessment Tax Assessment Total Assessment is a certain percentage of the fair market value that is determined by local assessors to be the total taxable value of land and additions on the property. | Land | Improvement |
|---|---|---|---|---|
| 2024 | $4,406 | $303,000 | $90,800 | $212,200 |
| 2023 | $4,236 | $303,000 | $90,800 | $212,200 |
| 2022 | $4,236 | $303,000 | $90,800 | $212,200 |
| 2021 | $4,681 | $197,100 | $72,800 | $124,300 |
| 2020 | $4,730 | $197,100 | $72,800 | $124,300 |
| 2018 | $4,746 | $197,100 | $72,800 | $124,300 |
| 2017 | $5,538 | $184,000 | $67,400 | $116,600 |
| 2016 | $5,859 | $184,000 | $67,400 | $116,600 |
| 2015 | $6,731 | $184,000 | $67,400 | $116,600 |
| 2014 | $4,554 | $181,000 | $74,200 | $106,800 |
Agents Affiliated with this Home
-

Seller's Agent in 2025
Jamison Monello
BHHS Pinnacle Realty
(401) 255-1480
62 Total Sales
-

Seller's Agent in 2025
John Mulhearn
Rhode Island Realty Group, LLC
(401) 225-6700
90 Total Sales
-
I
Buyer's Agent in 2025
Ivan Pogio
Real Broker, LLC
(401) 391-1733
7 Total Sales
Map
Source: State-Wide MLS
MLS Number: 1386722
APN: WOON-000044I-000061-000017
