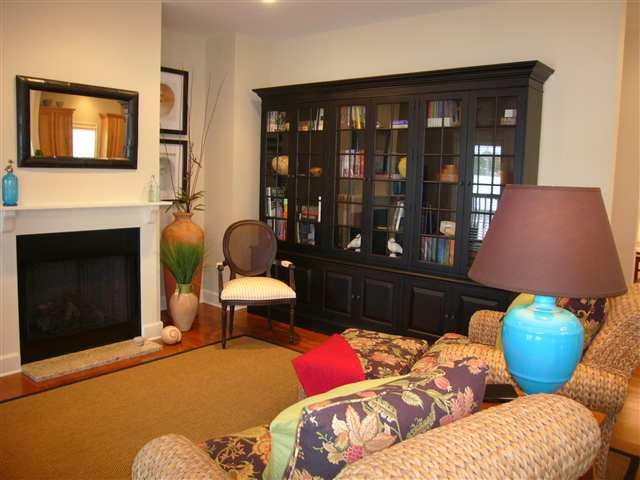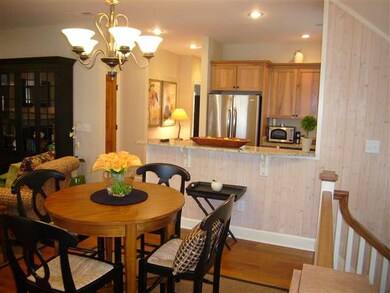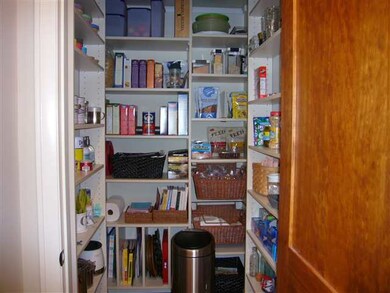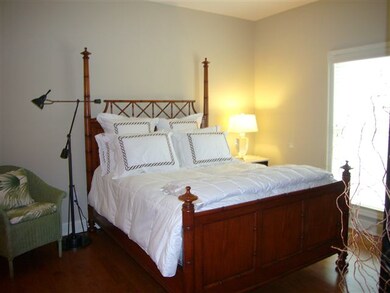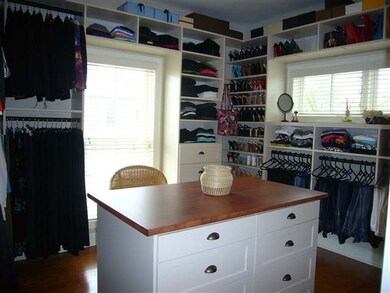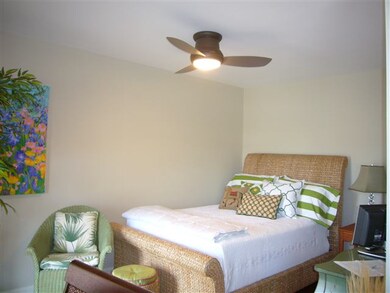
62 Lumbee Cir Unit 9 Pawleys Island, SC 29585
Highlights
- Private Pool
- Clubhouse
- Main Floor Bedroom
- Waccamaw Elementary School Rated A-
- Family Room with Fireplace
- End Unit
About This Home
As of August 2023Best location, directly across from the pool. The third bedroom has been converted to a California Custom Closet, (every womans dream) which can be converted back to a bedroom if needed. Other closets have been outfitted with California Custom Closets. Hardwood floors throughout. Stainless steel appliances and granite countertops in the cozy kitchen. There is solar film on the windows of the tower. The upper porch has been screened in. Extra storage in the two car garage. Mingo is within walking distance to shopping, dining and the grocery store. Surrounded by numerous top golf courses.
Last Agent to Sell the Property
Tom Luc Realty & Rentals License #18070 Listed on: 03/28/2012
Last Buyer's Agent
Christopher Bird
RE/MAX Executive License #3143
Townhouse Details
Home Type
- Townhome
Est. Annual Taxes
- $6,771
Year Built
- Built in 2006
HOA Fees
- $343 Monthly HOA Fees
Home Design
- Slab Foundation
- Wood Siding
- Tile
Interior Spaces
- 1,751 Sq Ft Home
- 3-Story Property
- Ceiling Fan
- Window Treatments
- Insulated Doors
- Entrance Foyer
- Family Room with Fireplace
- Family or Dining Combination
- Screened Porch
- Washer and Dryer
Kitchen
- Oven
- Range
- Microwave
- Dishwasher
- Stainless Steel Appliances
- Disposal
Bedrooms and Bathrooms
- 3 Bedrooms
- Main Floor Bedroom
- Walk-In Closet
- Bathroom on Main Level
- 3 Full Bathrooms
- Single Vanity
- Shower Only
Home Security
Parking
- Garage
- Garage Door Opener
Schools
- Waccamaw Elementary School
- Waccamaw Middle School
- Waccamaw High School
Utilities
- Central Heating and Cooling System
- Water Heater
- Phone Available
- Cable TV Available
Additional Features
- Private Pool
- End Unit
Community Details
Overview
- Association fees include electric common, trash pickup, pool service, landscape/lawn, insurance, common maint/repair
- Low-Rise Condominium
Amenities
- Door to Door Trash Pickup
- Clubhouse
Recreation
- Community Pool
Pet Policy
- Only Owners Allowed Pets
Security
- Fire and Smoke Detector
Ownership History
Purchase Details
Purchase Details
Home Financials for this Owner
Home Financials are based on the most recent Mortgage that was taken out on this home.Purchase Details
Home Financials for this Owner
Home Financials are based on the most recent Mortgage that was taken out on this home.Purchase Details
Home Financials for this Owner
Home Financials are based on the most recent Mortgage that was taken out on this home.Purchase Details
Home Financials for this Owner
Home Financials are based on the most recent Mortgage that was taken out on this home.Purchase Details
Home Financials for this Owner
Home Financials are based on the most recent Mortgage that was taken out on this home.Similar Homes in Pawleys Island, SC
Home Values in the Area
Average Home Value in this Area
Purchase History
| Date | Type | Sale Price | Title Company |
|---|---|---|---|
| Deed | -- | None Listed On Document | |
| Deed | $480,000 | None Listed On Document | |
| Quit Claim Deed | -- | None Available | |
| Deed | $287,000 | None Available | |
| Warranty Deed | $350,000 | -- | |
| Deed | $337,000 | Attorney |
Mortgage History
| Date | Status | Loan Amount | Loan Type |
|---|---|---|---|
| Previous Owner | $203,000 | New Conventional | |
| Previous Owner | $230,000 | New Conventional | |
| Previous Owner | $280,000 | Unknown | |
| Previous Owner | $266,400 | Unknown |
Property History
| Date | Event | Price | Change | Sq Ft Price |
|---|---|---|---|---|
| 08/16/2023 08/16/23 | Sold | $480,000 | +1.1% | $292 / Sq Ft |
| 06/29/2023 06/29/23 | For Sale | $475,000 | +65.5% | $289 / Sq Ft |
| 05/18/2018 05/18/18 | Sold | $287,000 | -2.4% | $163 / Sq Ft |
| 04/10/2018 04/10/18 | For Sale | $294,000 | +20.0% | $167 / Sq Ft |
| 03/22/2018 03/22/18 | Pending | -- | -- | -- |
| 05/10/2012 05/10/12 | Sold | $245,000 | -35.4% | $140 / Sq Ft |
| 03/28/2012 03/28/12 | For Sale | $379,000 | -- | $216 / Sq Ft |
| 03/07/2012 03/07/12 | Pending | -- | -- | -- |
Tax History Compared to Growth
Tax History
| Year | Tax Paid | Tax Assessment Tax Assessment Total Assessment is a certain percentage of the fair market value that is determined by local assessors to be the total taxable value of land and additions on the property. | Land | Improvement |
|---|---|---|---|---|
| 2024 | $6,771 | $26,500 | $4,800 | $21,700 |
| 2023 | $6,771 | $10,400 | $2,000 | $8,400 |
| 2022 | $1,286 | $10,400 | $2,000 | $8,400 |
| 2021 | $1,246 | $10,400 | $2,000 | $8,400 |
| 2020 | $1,243 | $10,400 | $2,000 | $8,400 |
| 2019 | $1,319 | $11,200 | $2,000 | $9,200 |
| 2018 | $1,123 | $91,800 | $0 | $0 |
| 2017 | $950 | $91,800 | $0 | $0 |
| 2016 | $938 | $9,180 | $0 | $0 |
| 2015 | $3,052 | $0 | $0 | $0 |
| 2014 | $3,052 | $245,000 | $0 | $245,000 |
| 2012 | -- | $270,000 | $0 | $270,000 |
Agents Affiliated with this Home
-
Lynn Magnan

Seller's Agent in 2023
Lynn Magnan
ERA Wilder Realty Inc PI
(864) 230-1990
15 in this area
45 Total Sales
-
Debbie Allen

Seller Co-Listing Agent in 2023
Debbie Allen
ERA Wilder Realty Inc PI
(803) 397-7790
15 in this area
85 Total Sales
-
Maria Kaack

Buyer's Agent in 2023
Maria Kaack
The Litchfield Company RE
(919) 280-9278
11 in this area
23 Total Sales
-

Seller's Agent in 2018
Christopher Bird
RE/MAX
(866) 241-8585
-
Tom Luc

Seller's Agent in 2012
Tom Luc
Tom Luc Realty & Rentals
(843) 455-4144
26 in this area
36 Total Sales
Map
Source: Coastal Carolinas Association of REALTORS®
MLS Number: 905575
APN: 04-0409-001-21-13
- 138 Lumbee Cir Unit 17
- 170 Lumbee Cir Unit 14
- 217 Lumbee Cir Unit 42
- 399 Lumbee Cir
- 70 Mingo Dr Unit 3-E
- 82 Mingo Dr Unit 2-D
- 281 Lumbee Cir
- 319 Lumbee Cir Unit The Hammocks at Ming
- Lot 4-B Wall St
- 161 Patriot Ln
- Portion Wall St
- 63 Mckissick Dr Unit 2B
- 14290 Ocean Hwy Unit 312
- 14290 Ocean Hwy Unit 222
- 14290 Ocean Hwy
- 14290 Ocean Hwy Unit 210
- 14290 Ocean Hwy Unit 315
- 14290 Ocean Hwy Unit 409
- 14290 Ocean Hwy Unit 220
- 14290 Ocean Hwy Unit 211
