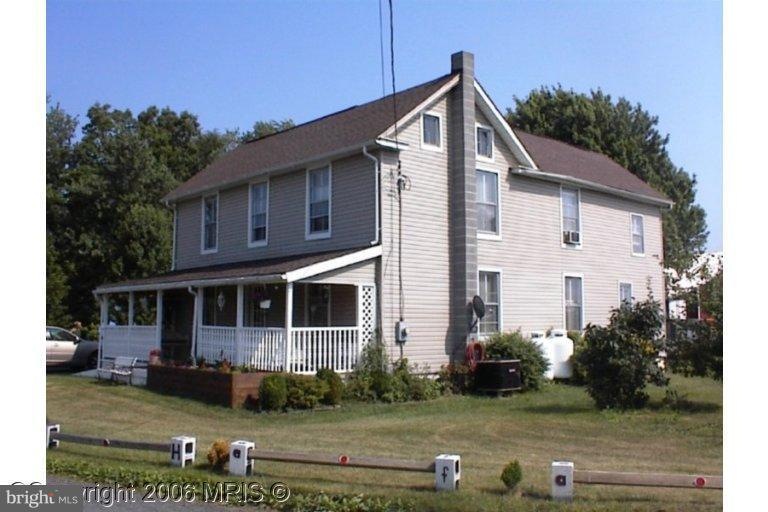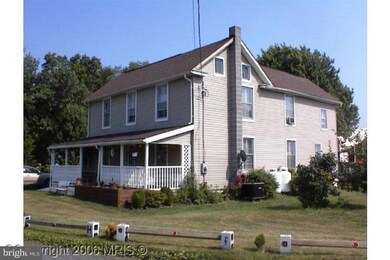
62 Luther Jones Rd Shenandoah Junction, WV 25442
Estimated Value: $336,707 - $381,000
Highlights
- 0.56 Acre Lot
- No HOA
- Living Room
- Colonial Architecture
- Country Kitchen
- En-Suite Primary Bedroom
About This Home
As of September 2012This 1903 partially updated farmhouse is just minuites from the new Rt 9 and an easy commute to Martinsburg and NVirginia. Home has partially updated wireing, CAC, hardwood floors and country kitchen. Home sold in as is condition. One bank 3rd party approval required.
Last Agent to Sell the Property
Susan Brownsmith
Long & Foster Real Estate, Inc. Listed on: 01/24/2012
Last Buyer's Agent
Susan Brownsmith
Long & Foster Real Estate, Inc. Listed on: 01/24/2012
Home Details
Home Type
- Single Family
Year Built
- Built in 1903
Lot Details
- 0.56 Acre Lot
Parking
- Off-Street Parking
Home Design
- Colonial Architecture
- Vinyl Siding
Interior Spaces
- Property has 3 Levels
- Living Room
- Country Kitchen
Bedrooms and Bathrooms
- 3 Bedrooms
- En-Suite Primary Bedroom
- 2 Full Bathrooms
Unfinished Basement
- Connecting Stairway
- Exterior Basement Entry
Utilities
- Central Air
- Cooling System Utilizes Bottled Gas
- Heat Pump System
- Baseboard Heating
- Well
- Electric Water Heater
- Septic Tank
Community Details
- No Home Owners Association
Listing and Financial Details
- Assessor Parcel Number 19021001000000000
Ownership History
Purchase Details
Home Financials for this Owner
Home Financials are based on the most recent Mortgage that was taken out on this home.Purchase Details
Home Financials for this Owner
Home Financials are based on the most recent Mortgage that was taken out on this home.Purchase Details
Home Financials for this Owner
Home Financials are based on the most recent Mortgage that was taken out on this home.Similar Homes in Shenandoah Junction, WV
Home Values in the Area
Average Home Value in this Area
Purchase History
| Date | Buyer | Sale Price | Title Company |
|---|---|---|---|
| Weber Belinda Lee | -- | None Available | |
| Weber Belinda Lee | $55,000 | None Available | |
| Dillon Dori | $47,000 | None Available |
Mortgage History
| Date | Status | Borrower | Loan Amount |
|---|---|---|---|
| Open | Weber Belinda Lee | $158,500 | |
| Closed | Weber Belinda Lee | $155,525 | |
| Closed | Weber Belinda Lee | $132,000 | |
| Closed | Weber Belinda Lee | $45,000 | |
| Closed | Weber Belinda Lee | $60,944 | |
| Previous Owner | Kamarra Carolyn | $199,430 | |
| Previous Owner | Kamarra Cardlyn | $172,000 |
Property History
| Date | Event | Price | Change | Sq Ft Price |
|---|---|---|---|---|
| 09/05/2012 09/05/12 | Sold | $47,000 | -21.7% | -- |
| 07/16/2012 07/16/12 | Pending | -- | -- | -- |
| 07/16/2012 07/16/12 | Price Changed | $60,000 | +27.7% | -- |
| 07/02/2012 07/02/12 | Off Market | $47,000 | -- | -- |
| 01/24/2012 01/24/12 | For Sale | $85,000 | -- | -- |
Tax History Compared to Growth
Tax History
| Year | Tax Paid | Tax Assessment Tax Assessment Total Assessment is a certain percentage of the fair market value that is determined by local assessors to be the total taxable value of land and additions on the property. | Land | Improvement |
|---|---|---|---|---|
| 2024 | $1,600 | $156,700 | $29,300 | $127,400 |
| 2023 | $1,597 | $156,700 | $29,300 | $127,400 |
| 2022 | $1,417 | $138,900 | $27,400 | $111,500 |
| 2021 | $1,518 | $125,000 | $25,500 | $99,500 |
| 2020 | $1,411 | $124,000 | $24,500 | $99,500 |
| 2019 | $1,437 | $123,900 | $23,600 | $100,300 |
| 2018 | $1,095 | $93,200 | $22,600 | $70,600 |
| 2017 | $1,074 | $91,400 | $20,800 | $70,600 |
| 2016 | $1,072 | $91,500 | $23,300 | $68,200 |
| 2015 | $1,028 | $87,300 | $23,300 | $64,000 |
| 2014 | $895 | $76,100 | $17,900 | $58,200 |
Agents Affiliated with this Home
-

Seller's Agent in 2012
Susan Brownsmith
Long & Foster
Map
Source: Bright MLS
MLS Number: 1003828022
APN: 02-1-00100000
- 0 Burr Blvd W Unit WVJF2010898
- 338 Atkinson St
- 349 Atkinson St
- Lot #5, 6, Block 8 Third St
- 131 Hunt Dr
- Lot 2 War Admiral Blvd
- 0 Charles Town Rd Unit WVJF2013212
- 2436 Warm Springs Rd
- 56 Clems Dr
- 0 Border Unit 11510616
- 6064 Charles Town Rd
- 133 Peters Ave
- 15004 Leetown Rd
- 0 Currie Rd
- 15.35 Acre Parcel C Woodbury Dr
- 0 Currie Road Rt 9 and Mildred St Unit WVJF2016654
- 1177 Whitmer Rd Unit 1 LOT
- Lot A Whitmer Rd
- 125 Volney Hill Rd
- Lot 4 White Rock Rd
- 62 Luther Jones Rd
- 38 Luther Jones Rd
- 84 Luther Jones Rd
- 43 Luther Jones Rd
- 8972 Charles Town Rd
- 148 Luther Jones Rd
- 196 Luther Jones Rd
- 190 Luther Jones Rd
- 43 Ruland Rd
- 43 Ruland Rd Unit B
- 43 Ruland Rd Unit SUITES I & J
- 8879 Charles Town Rd
- 202 Luther Jones Rd
- 220 Luther Jones Rd
- 242 Luther Jones Rd
- 6 Ruland Rd Unit SUITE F
- 8927 Charles Town Rd
- 14826 Charles Town Rd
- 59 Ruland Rd
- 59 Ruland Rd Unit G

