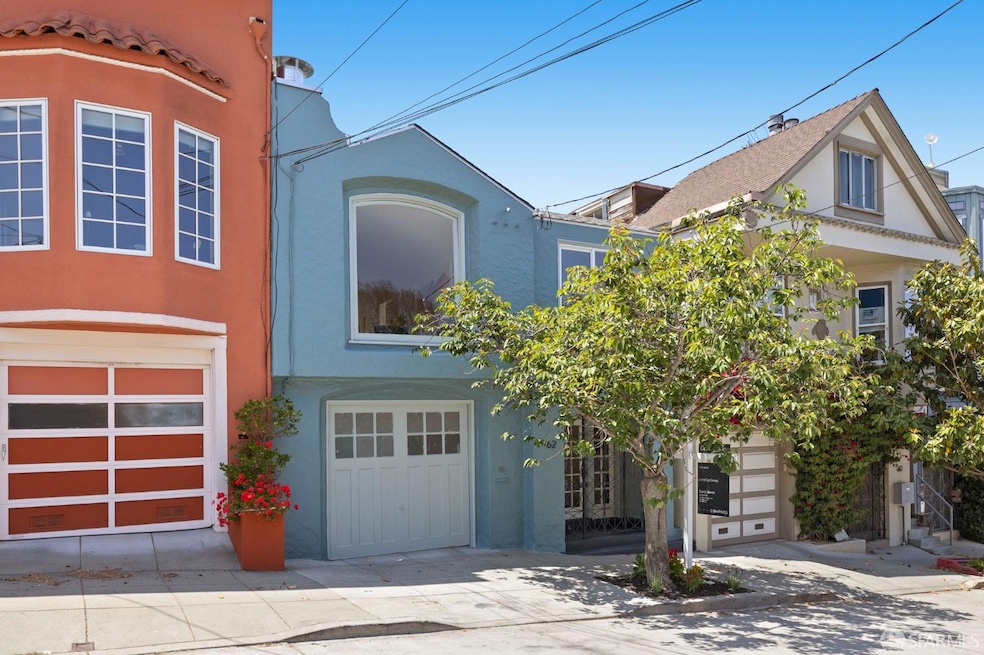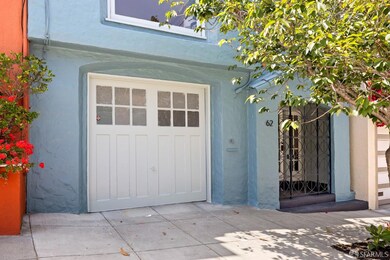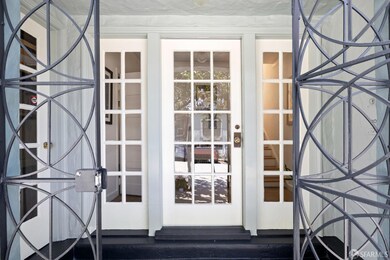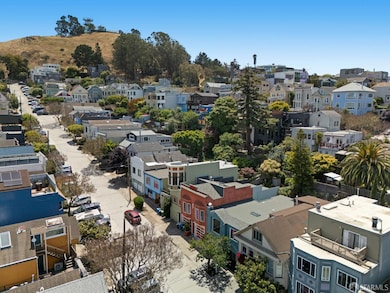
62 Manchester St San Francisco, CA 94110
Bernal Heights NeighborhoodHighlights
- Downtown View
- Wood Flooring
- Bonus Room
- Midcentury Modern Architecture
- Main Floor Bedroom
- 3-minute walk to Precita Park
About This Home
As of July 2025Tucked into Bernal Heights' highly desirable North Slope, this refreshed mid-century single-family home blends timeless character with thoughtful upgrades and peekaboo views of the downtown skyline. The two-level layout features a light-filled living room with a wood-burning fireplace, a formal dining room, and a stylish eat-in kitchen with stainless steel countertops, high-end appliances, and an alcove with shelving for additional storage. Off the kitchen, a home office opens to a tiered garden with mature landscaping and vibrant flowers, perfect for relaxing or entertaining. Two spacious bedrooms, the primary with custom built-ins in the closet and a full bath with soaking tub complete the main level. The home also features refinished hardwood floors, new interior and exterior paint, and designer light fixtures throughout. On the lower level, a flexible bonus room with a full bath and laundry area offers space for guests, a gym, or creative studio. Includes 1-car garage, storage room, and potential to convert the lower room into a third bedroom or den. Near Cortland, Precita Park, BART, and 101.
Home Details
Home Type
- Single Family
Est. Annual Taxes
- $12,432
Year Built
- Built in 1933 | Remodeled
Lot Details
- 2,000 Sq Ft Lot
- East Facing Home
- Back Yard Fenced
Parking
- 1 Car Garage
- Front Facing Garage
- Garage Door Opener
- Open Parking
Home Design
- Midcentury Modern Architecture
- Bitumen Roof
- Wood Siding
- Concrete Perimeter Foundation
- Stucco
Interior Spaces
- 1,635 Sq Ft Home
- 2-Story Property
- Wood Burning Fireplace
- Raised Hearth
- Brick Fireplace
- Double Pane Windows
- Living Room with Fireplace
- Dining Room
- Home Office
- Bonus Room
- Workshop
- Downtown Views
Kitchen
- Breakfast Area or Nook
- Built-In Gas Range
- Range Hood
- Dishwasher
- Steel Countertops
- Tile Countertops
Flooring
- Wood
- Parquet
- Concrete
- Tile
Bedrooms and Bathrooms
- Main Floor Bedroom
- 2 Full Bathrooms
- Low Flow Toliet
- Low Flow Shower
- Window or Skylight in Bathroom
Laundry
- Laundry on lower level
- Dryer
- Washer
Home Security
- Security Gate
- Carbon Monoxide Detectors
- Fire and Smoke Detector
Outdoor Features
- Rear Porch
Utilities
- Central Heating
- Heating System Uses Gas
- Gas Water Heater
Listing and Financial Details
- Assessor Parcel Number 5522 -008
Ownership History
Purchase Details
Home Financials for this Owner
Home Financials are based on the most recent Mortgage that was taken out on this home.Purchase Details
Home Financials for this Owner
Home Financials are based on the most recent Mortgage that was taken out on this home.Purchase Details
Home Financials for this Owner
Home Financials are based on the most recent Mortgage that was taken out on this home.Purchase Details
Home Financials for this Owner
Home Financials are based on the most recent Mortgage that was taken out on this home.Purchase Details
Home Financials for this Owner
Home Financials are based on the most recent Mortgage that was taken out on this home.Purchase Details
Home Financials for this Owner
Home Financials are based on the most recent Mortgage that was taken out on this home.Similar Homes in San Francisco, CA
Home Values in the Area
Average Home Value in this Area
Purchase History
| Date | Type | Sale Price | Title Company |
|---|---|---|---|
| Grant Deed | -- | Chicago Title | |
| Interfamily Deed Transfer | -- | Chicago Title Company | |
| Interfamily Deed Transfer | -- | Chicago Title Company | |
| Interfamily Deed Transfer | -- | Chicago Title Company | |
| Interfamily Deed Transfer | -- | Chicago Title Company | |
| Interfamily Deed Transfer | -- | Chicago Title Company | |
| Grant Deed | $700,000 | Fidelity National Title Co | |
| Grant Deed | $279,000 | Commonwealth Land Title Co |
Mortgage History
| Date | Status | Loan Amount | Loan Type |
|---|---|---|---|
| Open | $800,000 | New Conventional | |
| Previous Owner | $285,000 | New Conventional | |
| Previous Owner | $295,148 | New Conventional | |
| Previous Owner | $277,500 | Credit Line Revolving | |
| Previous Owner | $300,000 | Purchase Money Mortgage | |
| Previous Owner | $225,000 | Unknown | |
| Previous Owner | $200,000 | No Value Available | |
| Previous Owner | $350,000 | Unknown | |
| Previous Owner | $100,050 | Credit Line Revolving | |
| Previous Owner | $240,000 | Unknown | |
| Previous Owner | $223,200 | No Value Available | |
| Closed | $13,950 | No Value Available | |
| Closed | $100,000 | No Value Available |
Property History
| Date | Event | Price | Change | Sq Ft Price |
|---|---|---|---|---|
| 07/01/2025 07/01/25 | Sold | $1,602,250 | +52.9% | $980 / Sq Ft |
| 06/17/2025 06/17/25 | Pending | -- | -- | -- |
| 06/05/2025 06/05/25 | For Sale | $1,048,000 | -- | $641 / Sq Ft |
Tax History Compared to Growth
Tax History
| Year | Tax Paid | Tax Assessment Tax Assessment Total Assessment is a certain percentage of the fair market value that is determined by local assessors to be the total taxable value of land and additions on the property. | Land | Improvement |
|---|---|---|---|---|
| 2025 | $12,432 | $1,013,790 | $608,282 | $405,508 |
| 2024 | $12,432 | $993,914 | $596,356 | $397,558 |
| 2023 | $12,242 | $974,428 | $584,664 | $389,764 |
| 2022 | $12,003 | $955,322 | $573,200 | $382,122 |
| 2021 | $11,789 | $936,592 | $561,962 | $374,630 |
| 2020 | $11,900 | $926,990 | $556,200 | $370,790 |
| 2019 | $11,445 | $908,816 | $545,296 | $363,520 |
| 2018 | $11,061 | $890,998 | $534,604 | $356,394 |
| 2017 | $10,632 | $873,528 | $524,122 | $349,406 |
| 2016 | $10,451 | $856,402 | $513,846 | $342,556 |
| 2015 | $10,321 | $843,540 | $506,128 | $337,412 |
| 2014 | $10,050 | $827,018 | $496,214 | $330,804 |
Agents Affiliated with this Home
-
David Juarez

Seller's Agent in 2025
David Juarez
Compass
(415) 713-9705
6 in this area
72 Total Sales
-
Anna Spathis

Buyer's Agent in 2025
Anna Spathis
STERLING HOMES
(415) 810-5291
3 in this area
48 Total Sales
-
Dennis Stavropoulos
D
Buyer Co-Listing Agent in 2025
Dennis Stavropoulos
STERLING HOMES
(415) 810-5291
3 in this area
35 Total Sales
Map
Source: San Francisco Association of REALTORS® MLS
MLS Number: 425045855
APN: 5522-008
- 3250 Folsom St
- 3248 Folsom St
- 3390 Cesar Chavez
- 3183 Cesar Chavez Unit 1
- 3185 Cesar Chavez Unit 2
- 53 Elsie St
- 2950 2952 25th St
- 470 472 Fair Oaks St
- 3328 26th St
- 1298 Treat Ave
- 51 Ellsworth St
- 2985 Mission St Unit 302
- 1032 Capp St
- 105 Anderson St
- 3265 Mission St
- 1200 Treat Ave
- 7 Duncan St
- 3004 26th St
- 3000 26th St
- 3130 25th St Unit 3132






