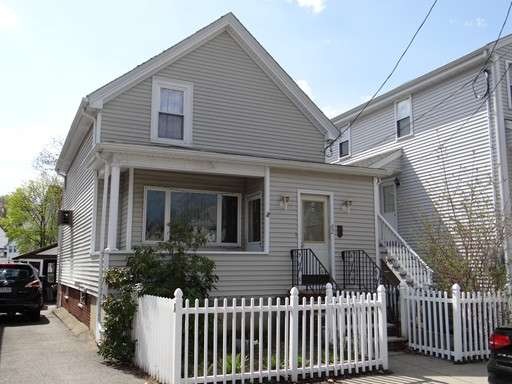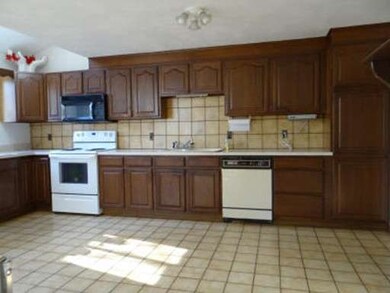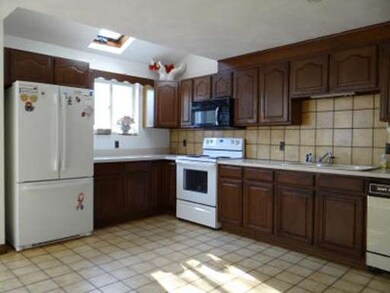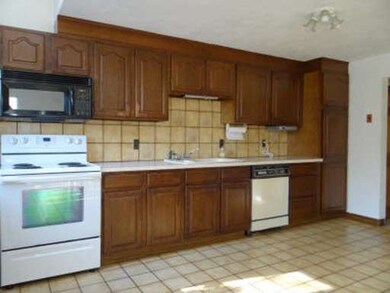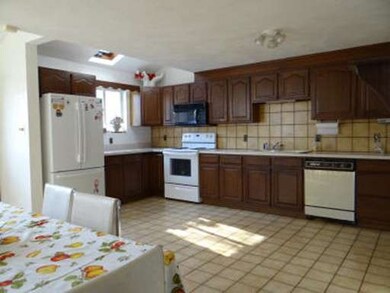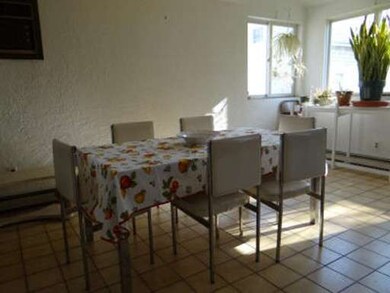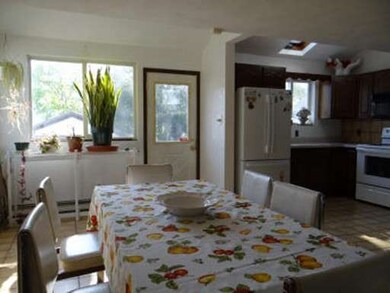
62 N Milton St Malden, MA 02148
Maplewood NeighborhoodAbout This Home
As of February 2025Cozy 3 Bedroom Colonial located outside of Maplewood Square and near Trafton Park. This home offers entertainment size bright and sunny kitchen with dinning area, ceramic tile floor, ceramic tile backsplash and skylight. Living room offers bow window and new Pergo flooring, convenient 1/2 bath on first floor. 2nd floor offers 3 bedrooms, hardwood floors and full bath. Lower level has a finished bonus room, laundry and walk out basement. Replacement windows through out, new water heater, 2 car detached garage, extra yard space behind garage.
Last Agent to Sell the Property
Berkshire Hathaway HomeServices Commonwealth Real Estate Listed on: 05/05/2015

Home Details
Home Type
Single Family
Est. Annual Taxes
$5,976
Year Built
1920
Lot Details
0
Listing Details
- Lot Description: Paved Drive, Level
- Other Agent: 2.00
- Special Features: None
- Property Sub Type: Detached
- Year Built: 1920
Interior Features
- Has Basement: Yes
- Number of Rooms: 5
- Amenities: Public Transportation, Park, House of Worship, Public School
- Basement: Full
- Bedroom 2: Second Floor, 10X9
- Bedroom 3: Second Floor, 11X10
- Bathroom #1: First Floor
- Bathroom #2: Second Floor
- Kitchen: First Floor, 19X15
- Laundry Room: Basement
- Living Room: First Floor, 14X12
- Master Bedroom: Second Floor, 12X10
- Master Bedroom Description: Flooring - Hardwood
Exterior Features
- Roof: Asphalt/Fiberglass Shingles
- Exterior: Vinyl
- Exterior Features: Porch, Patio, Gutters
- Foundation: Fieldstone, Brick
Garage/Parking
- Garage Parking: Detached
- Garage Spaces: 2
- Parking: Off-Street
- Parking Spaces: 4
Utilities
- Cooling: None
- Heating: Hot Water Baseboard, Oil
- Heat Zones: 1
- Hot Water: Tank
Condo/Co-op/Association
- HOA: No
Schools
- High School: Malden High
Ownership History
Purchase Details
Home Financials for this Owner
Home Financials are based on the most recent Mortgage that was taken out on this home.Purchase Details
Purchase Details
Home Financials for this Owner
Home Financials are based on the most recent Mortgage that was taken out on this home.Similar Homes in Malden, MA
Home Values in the Area
Average Home Value in this Area
Purchase History
| Date | Type | Sale Price | Title Company |
|---|---|---|---|
| Quit Claim Deed | -- | None Available | |
| Quit Claim Deed | -- | None Available | |
| Quit Claim Deed | -- | None Available | |
| Quit Claim Deed | -- | -- | |
| Fiduciary Deed | $315,000 | -- | |
| Quit Claim Deed | -- | -- | |
| Fiduciary Deed | $315,000 | -- |
Mortgage History
| Date | Status | Loan Amount | Loan Type |
|---|---|---|---|
| Open | $569,900 | Purchase Money Mortgage | |
| Closed | $484,000 | Purchase Money Mortgage | |
| Closed | $100,000 | Stand Alone Refi Refinance Of Original Loan | |
| Closed | $235,000 | New Conventional | |
| Previous Owner | $252,000 | New Conventional | |
| Previous Owner | $50,000 | No Value Available |
Property History
| Date | Event | Price | Change | Sq Ft Price |
|---|---|---|---|---|
| 02/13/2025 02/13/25 | Sold | $769,900 | 0.0% | $451 / Sq Ft |
| 01/04/2025 01/04/25 | Pending | -- | -- | -- |
| 12/12/2024 12/12/24 | For Sale | $769,900 | +48.1% | $451 / Sq Ft |
| 10/07/2024 10/07/24 | Sold | $520,000 | -5.4% | $501 / Sq Ft |
| 08/03/2024 08/03/24 | Pending | -- | -- | -- |
| 07/24/2024 07/24/24 | Price Changed | $549,900 | -5.2% | $530 / Sq Ft |
| 07/11/2024 07/11/24 | For Sale | $579,900 | +84.1% | $559 / Sq Ft |
| 06/29/2015 06/29/15 | Sold | $315,000 | 0.0% | $304 / Sq Ft |
| 06/01/2015 06/01/15 | Pending | -- | -- | -- |
| 05/12/2015 05/12/15 | Off Market | $315,000 | -- | -- |
| 05/05/2015 05/05/15 | For Sale | $309,000 | -- | $298 / Sq Ft |
Tax History Compared to Growth
Tax History
| Year | Tax Paid | Tax Assessment Tax Assessment Total Assessment is a certain percentage of the fair market value that is determined by local assessors to be the total taxable value of land and additions on the property. | Land | Improvement |
|---|---|---|---|---|
| 2025 | $5,976 | $527,900 | $293,300 | $234,600 |
| 2024 | $5,667 | $484,800 | $277,500 | $207,300 |
| 2023 | $5,561 | $456,200 | $253,700 | $202,500 |
| 2022 | $5,246 | $424,800 | $229,900 | $194,900 |
| 2021 | $4,911 | $399,600 | $210,100 | $189,500 |
| 2020 | $4,767 | $376,800 | $199,800 | $177,000 |
| 2019 | $4,671 | $352,000 | $190,300 | $161,700 |
| 2018 | $4,447 | $315,600 | $160,500 | $155,100 |
| 2017 | $4,364 | $308,000 | $160,500 | $147,500 |
| 2016 | $4,296 | $283,400 | $152,600 | $130,800 |
| 2015 | $4,181 | $265,800 | $143,900 | $121,900 |
| 2014 | -- | $248,200 | $130,800 | $117,400 |
Agents Affiliated with this Home
-
Jaclyn Edwards
J
Seller's Agent in 2025
Jaclyn Edwards
eXp Realty
(781) 730-3977
2 in this area
6 Total Sales
-
Team Lillian Montalto

Buyer's Agent in 2025
Team Lillian Montalto
Lillian Montalto Signature Properties
(978) 815-6301
2 in this area
1,002 Total Sales
-
Kristin Gennetti

Seller's Agent in 2024
Kristin Gennetti
Century 21 North East
(781) 704-7040
5 in this area
140 Total Sales
-
Ann Marie Wilcox

Seller's Agent in 2015
Ann Marie Wilcox
Berkshire Hathaway HomeServices Commonwealth Real Estate
(781) 608-1069
2 in this area
49 Total Sales
-
Peggy Perkins

Buyer's Agent in 2015
Peggy Perkins
Lamacchia Realty, Inc.
(617) 501-8977
63 Total Sales
Map
Source: MLS Property Information Network (MLS PIN)
MLS Number: 71829988
APN: MALD-000143-000668-000807
- 59 Bowman St
- 363 Broadway
- 41 Webber St Unit 2
- 28 Roberts St
- 28 Garden St
- 101 Waite St Unit A7
- 59-61 Waite St
- 27-29 Waite St
- 67 High Rock Rd
- 48 Rockwell St
- 46 Pagum St
- 21 Claremont St
- 15 Mount Washington Ave
- 24 Willard St
- 1135 Salem St
- 502 Salem St
- 14 Gibson St
- 494 Salem St
- 39 Cheever Rd
- 45 Loomis St Unit 301
