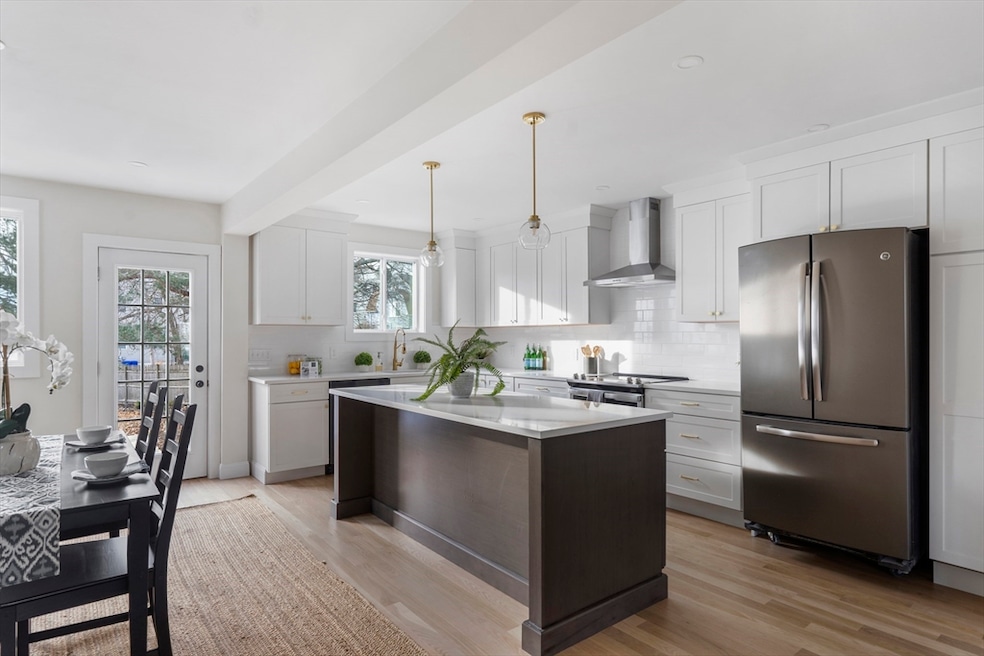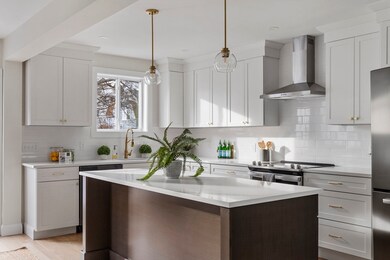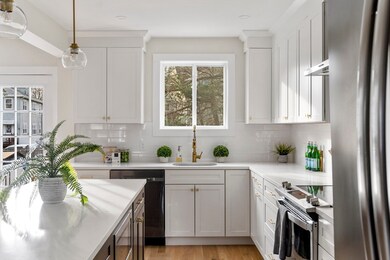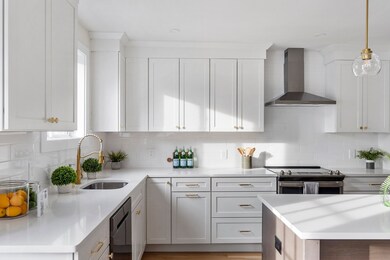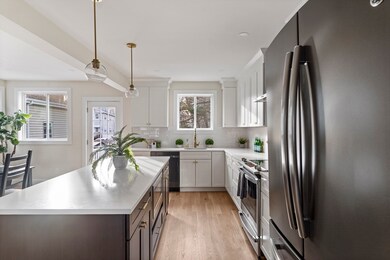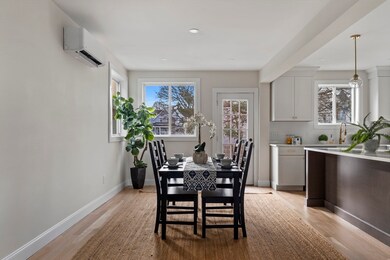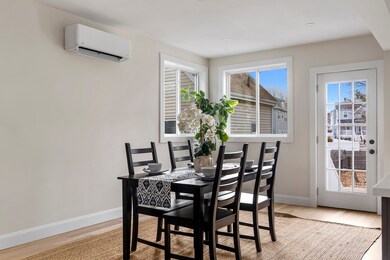
62 N Milton St Malden, MA 02148
Maplewood NeighborhoodHighlights
- Medical Services
- Colonial Architecture
- Wood Flooring
- Open Floorplan
- Property is near public transit
- Solid Surface Countertops
About This Home
As of February 2025Maplewood! Just NEWLY renovated 3 bed/1.5 home! The open concept floor plan is welcoming and boasts great natural sunlight with bright and warm features! NEW flooring throughout the first floor! The gorgeous new kitchen flows into the dining area and is fitted with an island, stainless steel appliances, new cabinetry, and quartz countertops. A spacious living room and 1/2 bath finish the first floor. The second level consists of three beds and an updated full bath. NEW roof, NEW windows, and NEW AC/heat mini splits. The basement has an extra room & laundry area. Off-street parking, large yard with patio and front porch completes the home. You will love the location! Only a short distance to Trafton Park which offers a dog park & playground & close distance to local schools, The Northern Stand Bike Trail, and easy access to Route One, Tobin Bridge, & Boston. Enjoy the vibrant downtown Malden Center's eateries, shops, gaming destinations and the MBTA. Nothing to do but move in!
Home Details
Home Type
- Single Family
Est. Annual Taxes
- $5,800
Year Built
- Built in 1920 | Remodeled
Lot Details
- 4,094 Sq Ft Lot
- Near Conservation Area
- Fenced Yard
- Fenced
- Property is zoned ResA
Home Design
- Colonial Architecture
- Brick Foundation
- Frame Construction
- Shingle Roof
Interior Spaces
- 1,707 Sq Ft Home
- Open Floorplan
- Decorative Lighting
- Light Fixtures
- Bay Window
- Picture Window
- Entrance Foyer
- Washer and Dryer
Kitchen
- Range with Range Hood
- Microwave
- Freezer
- Dishwasher
- Kitchen Island
- Solid Surface Countertops
- Disposal
Flooring
- Wood
- Ceramic Tile
Bedrooms and Bathrooms
- 3 Bedrooms
- Primary bedroom located on second floor
- Walk-In Closet
- Bathtub with Shower
Partially Finished Basement
- Walk-Out Basement
- Basement Fills Entire Space Under The House
- Exterior Basement Entry
- Laundry in Basement
Parking
- 3 Car Parking Spaces
- Driveway
- Open Parking
- Off-Street Parking
Outdoor Features
- Patio
- Porch
Location
- Property is near public transit
- Property is near schools
Utilities
- Ductless Heating Or Cooling System
- Central Air
- 4 Cooling Zones
- 5 Heating Zones
- Heating Available
- 200+ Amp Service
- Electric Water Heater
Listing and Financial Details
- Assessor Parcel Number 600969
Community Details
Overview
- No Home Owners Association
Amenities
- Medical Services
- Shops
- Coin Laundry
Recreation
- Tennis Courts
- Community Pool
- Park
- Jogging Path
- Bike Trail
Ownership History
Purchase Details
Home Financials for this Owner
Home Financials are based on the most recent Mortgage that was taken out on this home.Purchase Details
Purchase Details
Home Financials for this Owner
Home Financials are based on the most recent Mortgage that was taken out on this home.Similar Homes in Malden, MA
Home Values in the Area
Average Home Value in this Area
Purchase History
| Date | Type | Sale Price | Title Company |
|---|---|---|---|
| Quit Claim Deed | -- | None Available | |
| Quit Claim Deed | -- | None Available | |
| Quit Claim Deed | -- | None Available | |
| Quit Claim Deed | -- | -- | |
| Fiduciary Deed | $315,000 | -- | |
| Quit Claim Deed | -- | -- | |
| Fiduciary Deed | $315,000 | -- |
Mortgage History
| Date | Status | Loan Amount | Loan Type |
|---|---|---|---|
| Open | $569,900 | Purchase Money Mortgage | |
| Closed | $484,000 | Purchase Money Mortgage | |
| Closed | $100,000 | Stand Alone Refi Refinance Of Original Loan | |
| Closed | $235,000 | New Conventional | |
| Previous Owner | $252,000 | New Conventional | |
| Previous Owner | $50,000 | No Value Available |
Property History
| Date | Event | Price | Change | Sq Ft Price |
|---|---|---|---|---|
| 02/13/2025 02/13/25 | Sold | $769,900 | 0.0% | $451 / Sq Ft |
| 01/04/2025 01/04/25 | Pending | -- | -- | -- |
| 12/12/2024 12/12/24 | For Sale | $769,900 | +48.1% | $451 / Sq Ft |
| 10/07/2024 10/07/24 | Sold | $520,000 | -5.4% | $501 / Sq Ft |
| 08/03/2024 08/03/24 | Pending | -- | -- | -- |
| 07/24/2024 07/24/24 | Price Changed | $549,900 | -5.2% | $530 / Sq Ft |
| 07/11/2024 07/11/24 | For Sale | $579,900 | +84.1% | $559 / Sq Ft |
| 06/29/2015 06/29/15 | Sold | $315,000 | 0.0% | $304 / Sq Ft |
| 06/01/2015 06/01/15 | Pending | -- | -- | -- |
| 05/12/2015 05/12/15 | Off Market | $315,000 | -- | -- |
| 05/05/2015 05/05/15 | For Sale | $309,000 | -- | $298 / Sq Ft |
Tax History Compared to Growth
Tax History
| Year | Tax Paid | Tax Assessment Tax Assessment Total Assessment is a certain percentage of the fair market value that is determined by local assessors to be the total taxable value of land and additions on the property. | Land | Improvement |
|---|---|---|---|---|
| 2025 | $5,976 | $527,900 | $293,300 | $234,600 |
| 2024 | $5,667 | $484,800 | $277,500 | $207,300 |
| 2023 | $5,561 | $456,200 | $253,700 | $202,500 |
| 2022 | $5,246 | $424,800 | $229,900 | $194,900 |
| 2021 | $4,911 | $399,600 | $210,100 | $189,500 |
| 2020 | $4,767 | $376,800 | $199,800 | $177,000 |
| 2019 | $4,671 | $352,000 | $190,300 | $161,700 |
| 2018 | $4,447 | $315,600 | $160,500 | $155,100 |
| 2017 | $4,364 | $308,000 | $160,500 | $147,500 |
| 2016 | $4,296 | $283,400 | $152,600 | $130,800 |
| 2015 | $4,181 | $265,800 | $143,900 | $121,900 |
| 2014 | -- | $248,200 | $130,800 | $117,400 |
Agents Affiliated with this Home
-
Jaclyn Edwards
J
Seller's Agent in 2025
Jaclyn Edwards
eXp Realty
(781) 730-3977
2 in this area
6 Total Sales
-
Team Lillian Montalto

Buyer's Agent in 2025
Team Lillian Montalto
Lillian Montalto Signature Properties
(978) 815-6301
2 in this area
1,002 Total Sales
-
Kristin Gennetti

Seller's Agent in 2024
Kristin Gennetti
Century 21 North East
(781) 704-7040
5 in this area
140 Total Sales
-
Ann Marie Wilcox

Seller's Agent in 2015
Ann Marie Wilcox
Berkshire Hathaway HomeServices Commonwealth Real Estate
(781) 608-1069
2 in this area
49 Total Sales
-
Peggy Perkins

Buyer's Agent in 2015
Peggy Perkins
Lamacchia Realty, Inc.
(617) 501-8977
63 Total Sales
Map
Source: MLS Property Information Network (MLS PIN)
MLS Number: 73319453
APN: MALD-000143-000668-000807
- 59 Bowman St
- 363 Broadway
- 41 Webber St Unit 2
- 28 Roberts St
- 28 Garden St
- 101 Waite St Unit A7
- 59-61 Waite St
- 27-29 Waite St
- 67 High Rock Rd
- 48 Rockwell St
- 46 Pagum St
- 21 Claremont St
- 15 Mount Washington Ave
- 24 Willard St
- 1135 Salem St
- 502 Salem St
- 14 Gibson St
- 494 Salem St
- 39 Cheever Rd
- 45 Loomis St Unit 301
