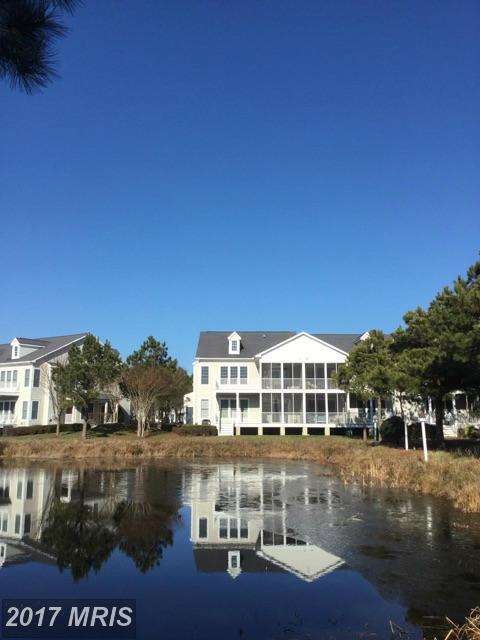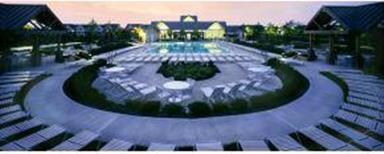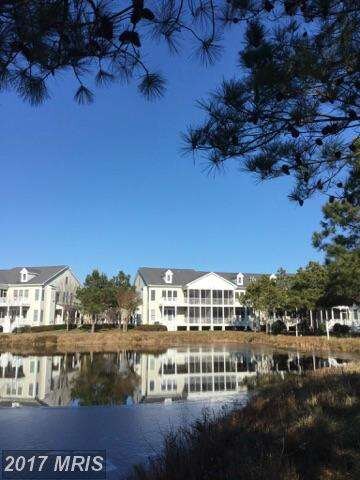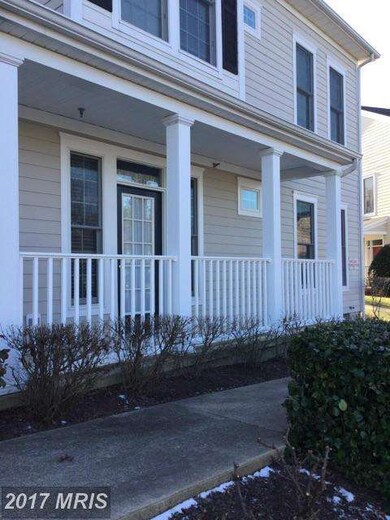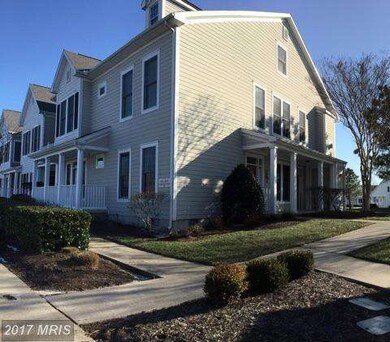
62 October Glory Ave Unit C Ocean View, DE 19970
Highlights
- 40 Feet of Waterfront
- Bar or Lounge
- Indoor Pool
- Lord Baltimore Elementary School Rated A-
- Fitness Center
- Transportation Service
About This Home
As of December 2021Definitely nicest Bear Trap condo location! Beautiful large pond, wonderful privacy, waterfront views & nature every day. Fireplace, lovely screened porch, deck & spacious Great Room. Super Comfort! Great amenities: indoor/outdoor pools, tennis, club house, exercise/work-out gym, basketball, Beach Bus Transportation during the summer, fantastic Bear Trap Dunes Golf Course (separate membership) Ahh
Last Agent to Sell the Property
Eddie Riggin
RE/MAX Elite Listed on: 01/27/2015
Last Buyer's Agent
Eddie Riggin
RE/MAX Elite Listed on: 01/27/2015
Property Details
Home Type
- Condominium
Est. Annual Taxes
- $1,322
Year Built
- Built in 2002
Lot Details
- 40 Feet of Waterfront
- Property is in very good condition
HOA Fees
Home Design
- Contemporary Architecture
- Slab Foundation
- Shingle Roof
- Fiberglass Roof
- Vinyl Siding
Interior Spaces
- 1,610 Sq Ft Home
- Property has 1 Level
- Open Floorplan
- Crown Molding
- Ceiling height of 9 feet or more
- Fireplace With Glass Doors
- Gas Fireplace
- Double Pane Windows
- Insulated Windows
- Window Screens
- Insulated Doors
- Great Room
- Combination Kitchen and Dining Room
- Wood Flooring
- Water Views
Kitchen
- Country Kitchen
- Breakfast Area or Nook
- Electric Oven or Range
- Microwave
- Dishwasher
- Disposal
Bedrooms and Bathrooms
- 3 Main Level Bedrooms
- En-Suite Primary Bedroom
- En-Suite Bathroom
- 2 Full Bathrooms
Laundry
- Laundry Room
- Dryer
- Washer
Parking
- Free Parking
- Off-Site Parking
- Unassigned Parking
Accessible Home Design
- Doors are 32 inches wide or more
Pool
- Indoor Pool
- In Ground Pool
- Above Ground Pool
Outdoor Features
- Water Oriented
- Property is near a pond
- Pond
- Sport Court
- Balcony
- Deck
- Screened Patio
- Water Fountains
- Playground
- Porch
Utilities
- Forced Air Heating and Cooling System
- Cooling System Utilizes Bottled Gas
- Heat Pump System
- Underground Utilities
- Electric Water Heater
- Cable TV Available
Listing and Financial Details
- Tax Lot 62C
- Assessor Parcel Number 134-16.00-1430.00-62C
Community Details
Overview
- Association fees include common area maintenance, lawn maintenance, management, pool(s), recreation facility, road maintenance, snow removal, trash, insurance, exterior building maintenance
- 5 Units
- Low-Rise Condominium
- Bear Trap Subdivision, "C" Floorplan Condominium
- Village Of Bear Trap Dunes Community
- Community Lake
Amenities
- Transportation Service
- Common Area
- Clubhouse
- Party Room
- Bar or Lounge
Recreation
- Golf Course Membership Available
- Tennis Courts
- Community Basketball Court
- Community Playground
- Fitness Center
- Community Indoor Pool
- Fishing Allowed
Pet Policy
- Pet Restriction
Security
- Security Service
Similar Home in Ocean View, DE
Home Values in the Area
Average Home Value in this Area
Mortgage History
| Date | Status | Loan Amount | Loan Type |
|---|---|---|---|
| Closed | $158,000 | Stand Alone Refi Refinance Of Original Loan |
Property History
| Date | Event | Price | Change | Sq Ft Price |
|---|---|---|---|---|
| 12/29/2021 12/29/21 | Sold | $435,000 | +6.1% | $270 / Sq Ft |
| 11/28/2021 11/28/21 | Pending | -- | -- | -- |
| 11/24/2021 11/24/21 | For Sale | $410,000 | +66.7% | $255 / Sq Ft |
| 08/14/2015 08/14/15 | Sold | $246,000 | -4.9% | $153 / Sq Ft |
| 07/17/2015 07/17/15 | Pending | -- | -- | -- |
| 07/06/2015 07/06/15 | Price Changed | $258,600 | -2.4% | $161 / Sq Ft |
| 05/16/2015 05/16/15 | Price Changed | $264,900 | -3.7% | $165 / Sq Ft |
| 03/09/2015 03/09/15 | Price Changed | $275,000 | -3.5% | $171 / Sq Ft |
| 01/27/2015 01/27/15 | For Sale | $285,000 | -- | $177 / Sq Ft |
Tax History Compared to Growth
Tax History
| Year | Tax Paid | Tax Assessment Tax Assessment Total Assessment is a certain percentage of the fair market value that is determined by local assessors to be the total taxable value of land and additions on the property. | Land | Improvement |
|---|---|---|---|---|
| 2024 | $1,210 | $27,350 | $0 | $27,350 |
| 2023 | $1,209 | $27,350 | $0 | $27,350 |
| 2022 | $1,190 | $27,350 | $0 | $27,350 |
| 2021 | $1,143 | $27,350 | $0 | $27,350 |
| 2020 | $1,090 | $27,350 | $0 | $27,350 |
| 2019 | $1,086 | $27,350 | $0 | $27,350 |
| 2018 | $1,096 | $28,950 | $0 | $0 |
| 2017 | $1,105 | $28,950 | $0 | $0 |
| 2016 | $974 | $28,950 | $0 | $0 |
| 2015 | $1,004 | $28,950 | $0 | $0 |
| 2014 | $989 | $28,950 | $0 | $0 |
Agents Affiliated with this Home
-
JENNIFER SMITH
J
Seller's Agent in 2021
JENNIFER SMITH
Keller Williams Realty
(302) 245-7581
13 in this area
120 Total Sales
-
Nitan Soni

Buyer's Agent in 2021
Nitan Soni
Creig Northrop Team of Long & Foster
(302) 747-3333
9 in this area
216 Total Sales
-

Seller's Agent in 2015
Eddie Riggin
RE/MAX
(302) 218-8095
2 Total Sales
Map
Source: Bright MLS
MLS Number: 1002527924
APN: 134-16.00-1430.00-62C
- 54 October Glory Ave Unit 54 F
- 83 October Glory Ave Unit 83E
- 80 Willow Oak Ave
- 32625 Windmill Dr
- 90 Willow Oak Ave
- 101 Oakmont Dr Unit 1
- 124 October Glory Ave Unit 124B
- 132 October Glory Ave Unit 132H
- 20 Fairway Dr
- 8 Village Green Dr
- 20172 Trap Pond Ct
- 18 Brighton St
- 13 Village Green Dr
- 171 October Glory Ave
- 28 Brighton St
- 176 October Glory Ave
- 46 Fairway Dr
- 145 Willow Oak Ave
- 27 Avon Park Blvd
- 140 Kingston Ave
