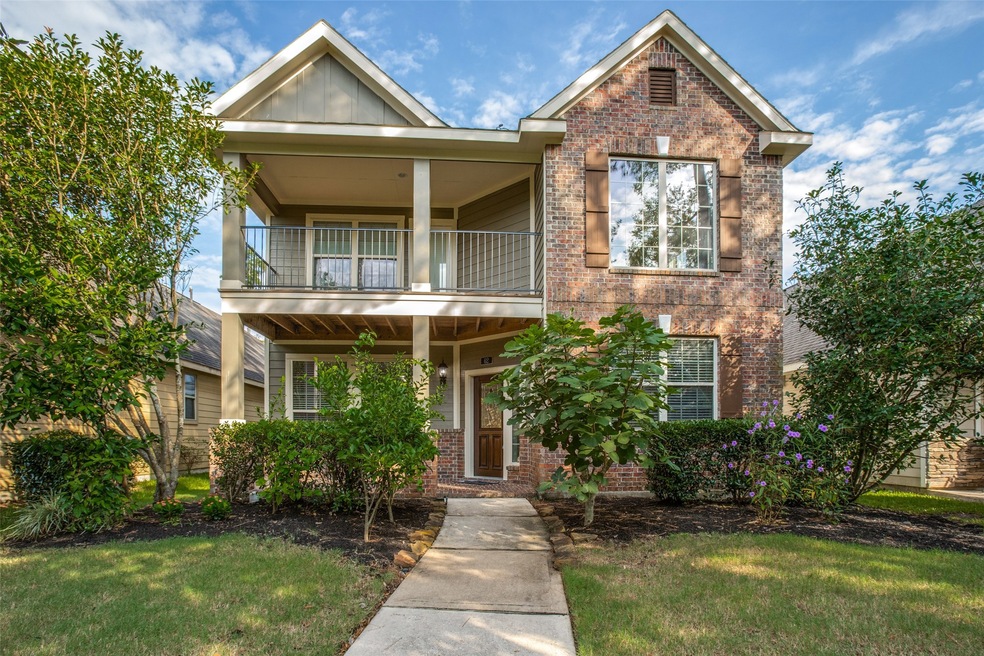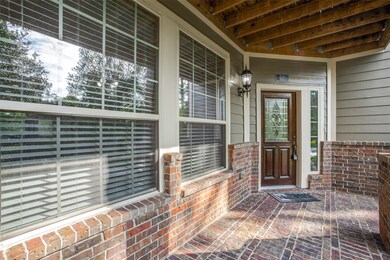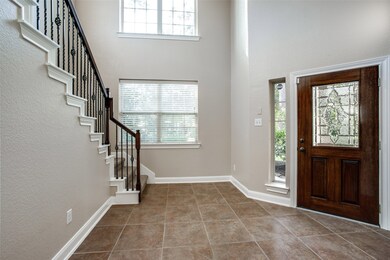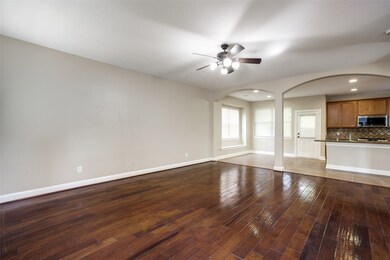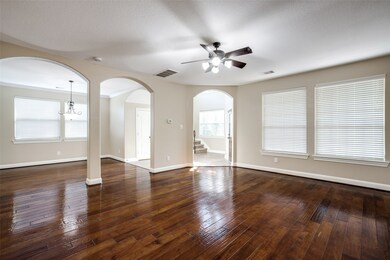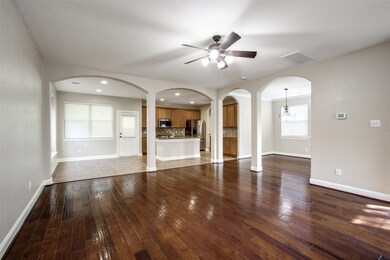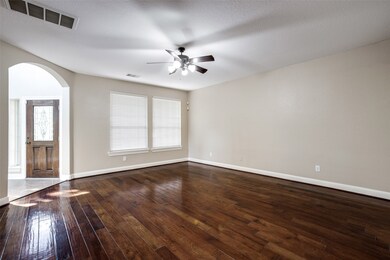
62 Panterra Way Spring, TX 77382
Sterling Ridge NeighborhoodHighlights
- Deck
- Traditional Architecture
- High Ceiling
- Deretchin Elementary School Rated A
- Engineered Wood Flooring
- Granite Countertops
About This Home
As of September 2020Beautiful home built by Chesmar features gorgeous hardwood flooring in the Family Room and Formal Dining Room. Open Floor Plan with an Island Kitchen with lots of cabinets, Granite countertops, Stone backsplash and Stainless Steel appliances including a Gas Range, Dishwasher, Microwave and Refrigerator. There's a Computer Nook off the kitchen as well as a Breakfast Room for casual dining. Upstairs you'll find a large Game Room with a Balcony leading off of it for a great place to relax. The Master Bedroom is spacious and has a Master Bath with dual vanities, Garden Tub and Separate Shower. Three secondary bedrooms and another full bath complete the upstairs. The private backyard features a covered patio. This home feeds to top-rated The Woodlands High School and is close to parks, trails and shopping. Call this HOME!
Last Agent to Sell the Property
Coldwell Banker Realty - The Woodlands License #0494881 Listed on: 08/05/2020

Last Buyer's Agent
Kantha Reddy
First Millennium Realty License #0406341
Home Details
Home Type
- Single Family
Est. Annual Taxes
- $6,573
Year Built
- Built in 2008
Lot Details
- 5,276 Sq Ft Lot
- Back Yard Fenced
- Sprinkler System
Parking
- 2 Car Attached Garage
- Garage Door Opener
Home Design
- Traditional Architecture
- Brick Exterior Construction
- Slab Foundation
- Composition Roof
- Wood Siding
- Cement Siding
- Radiant Barrier
Interior Spaces
- 2,299 Sq Ft Home
- 2-Story Property
- High Ceiling
- Ceiling Fan
- Window Treatments
- Family Room Off Kitchen
- Breakfast Room
- Dining Room
- Game Room
- Utility Room
- Washer and Electric Dryer Hookup
Kitchen
- Breakfast Bar
- Walk-In Pantry
- Gas Oven
- Gas Range
- Microwave
- Dishwasher
- Granite Countertops
- Disposal
Flooring
- Engineered Wood
- Carpet
- Tile
Bedrooms and Bathrooms
- 4 Bedrooms
- Dual Sinks
Home Security
- Security System Owned
- Fire and Smoke Detector
Eco-Friendly Details
- Ventilation
Outdoor Features
- Deck
- Covered patio or porch
Schools
- Deretchin Elementary School
- Mccullough Junior High School
- The Woodlands High School
Utilities
- Central Heating and Cooling System
- Heating System Uses Gas
Community Details
Overview
- Built by Chesmar
- Wdlnds Village Sterling Ridge 74 Subdivision
Recreation
- Community Pool
Ownership History
Purchase Details
Home Financials for this Owner
Home Financials are based on the most recent Mortgage that was taken out on this home.Purchase Details
Purchase Details
Home Financials for this Owner
Home Financials are based on the most recent Mortgage that was taken out on this home.Purchase Details
Similar Homes in Spring, TX
Home Values in the Area
Average Home Value in this Area
Purchase History
| Date | Type | Sale Price | Title Company |
|---|---|---|---|
| Deed | $214,928 | Capital Title | |
| Warranty Deed | -- | None Available | |
| Special Warranty Deed | -- | Houston Republic Title Co | |
| Deed | -- | -- |
Mortgage History
| Date | Status | Loan Amount | Loan Type |
|---|---|---|---|
| Previous Owner | $212,800 | FHA | |
| Previous Owner | $186,000 | New Conventional | |
| Previous Owner | $199,285 | Purchase Money Mortgage |
Property History
| Date | Event | Price | Change | Sq Ft Price |
|---|---|---|---|---|
| 03/19/2025 03/19/25 | Rented | $2,750 | 0.0% | -- |
| 03/14/2025 03/14/25 | Price Changed | $2,750 | -3.5% | $1 / Sq Ft |
| 01/11/2025 01/11/25 | For Rent | $2,850 | +35.7% | -- |
| 11/01/2020 11/01/20 | Rented | $2,100 | -10.6% | -- |
| 10/02/2020 10/02/20 | Under Contract | -- | -- | -- |
| 09/30/2020 09/30/20 | Sold | -- | -- | -- |
| 09/30/2020 09/30/20 | For Rent | $2,350 | 0.0% | -- |
| 08/31/2020 08/31/20 | Pending | -- | -- | -- |
| 08/05/2020 08/05/20 | For Sale | $309,900 | -- | $135 / Sq Ft |
Tax History Compared to Growth
Tax History
| Year | Tax Paid | Tax Assessment Tax Assessment Total Assessment is a certain percentage of the fair market value that is determined by local assessors to be the total taxable value of land and additions on the property. | Land | Improvement |
|---|---|---|---|---|
| 2024 | $7,373 | $401,000 | $60,000 | $341,000 |
| 2023 | $7,531 | $407,550 | $60,000 | $347,550 |
| 2022 | $7,267 | $359,610 | $60,000 | $299,610 |
| 2021 | $6,565 | $300,910 | $50,120 | $250,790 |
| 2020 | $6,374 | $279,820 | $50,120 | $229,700 |
| 2019 | $6,794 | $288,570 | $50,120 | $238,450 |
| 2018 | $5,724 | $274,190 | $50,120 | $224,070 |
| 2017 | $6,775 | $284,260 | $50,120 | $234,140 |
| 2016 | $6,892 | $289,150 | $50,120 | $239,030 |
| 2015 | $5,755 | $270,860 | $50,120 | $231,370 |
| 2014 | $5,755 | $246,240 | $50,120 | $196,120 |
Agents Affiliated with this Home
-
Lalitha Koduru
L
Seller's Agent in 2025
Lalitha Koduru
Keller Williams Realty The Woodlands
(281) 364-1588
2 in this area
27 Total Sales
-
Debbie Almaguer
D
Seller's Agent in 2020
Debbie Almaguer
Coldwell Banker Realty - The Woodlands
(281) 352-1042
4 in this area
15 Total Sales
-
K
Seller's Agent in 2020
Kantha Reddy
First Millennium Realty
Map
Source: Houston Association of REALTORS®
MLS Number: 41665542
APN: 9699-74-04100
- 90 Panterra Way
- 130 W Montfair Blvd
- 71 Avenswood Place
- 2 Colewood Ct
- 15 Quintelle Ct
- 9203 Breckenridge Dr
- 15 Bessdale Ct
- 34 N Veilwood Cir
- 111 S Veilwood Cir
- TBD Levee Ln
- 82 S Winsome Path Cir
- 3 Hithervale Ct
- 67 N Knightsgate Cir
- 8703 Miller Rd
- 62 N Knightsgate Cir
- 7321 Ponderosa Dr
- 6 Lovenote Ct
- 9302 Woodlane Blvd
- 9331 Miller Rd
- 22 N Seasons Trace
