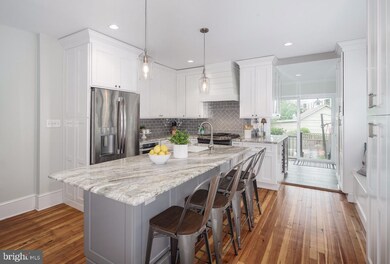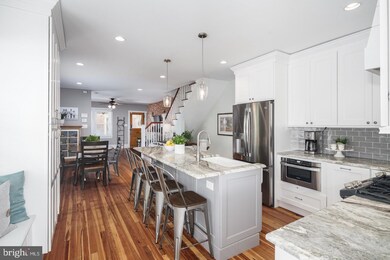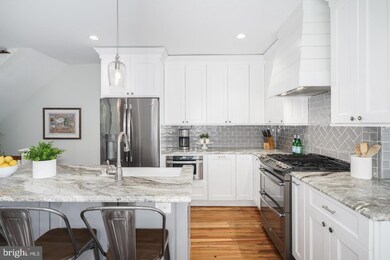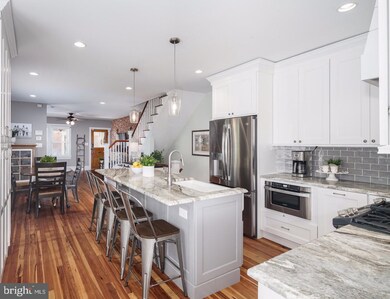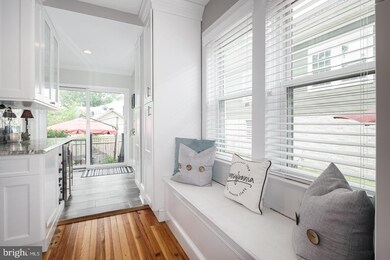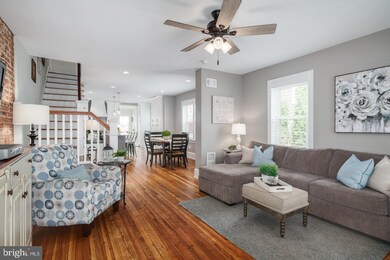
62 S Hamilton St Doylestown, PA 18901
Highlights
- Gourmet Kitchen
- 3-minute walk to Doylestown
- Wood Burning Stove
- Doyle El School Rated A
- Open Floorplan
- 3-minute walk to Wood Street Park
About This Home
As of August 2019WELCOME HOME to this restored 1919 twin home in the heart of Doylestown Borough, recently voted the #1 cultural small town in America. This home was extensively renovated in 2017 keeping many of the original details such as the oak flooring and exposed brick walls while simultaneously creating a modern open floor plan. The remodeled chef's kitchen features large kitchen island, quartz counter tops, custom painted cabinets with soft closing drawers, stainless steel appliances, gas cooktop and a wet bar. The kitchen also features plenty of storage space with 2 built-in pantries and a window seat that offers storage below. The main floor has a powder room and mud/laundry room. The backyard features a paver patio, blue tooth outdoor speakers and gorgeous landscaping making it the perfect destination after a long day. The second floor has 2 bedrooms and a newly remodeled bathroom with a double sink custom vanity, designer tile flooring and 2 headed shower. All of the bedrooms have refinished hardwood floors. Make your way up to the third floor suite that has its own sitting room and full bath with marble topped vanity, tile flooring and shower. The basement is partially finished with luxury vinyl wood flooring and a door leading out to the backyard allowing this to be used a fourth bedroom. Another unique feature of this home is the private driveway that has 2 parking spaces ensuring you and your guest always have a place to park. Other upgrades and features include: new central A/C unit (2017), new electric hot water heater (2017), new electrical wiring throughout the entire house (2017), recessed lighting throughout the home, remodeled kitchen, powder room and mud/laundry room (2017) and paver patio (2019), 2 car driveway (2018), alarm system, custom blinds throughout. LOCATION! LOCATION! LOCATION! Conveniently located in the center of the Borough and just steps away from fine dining, shopping, museums, library, County Theatre, the Septa train station, Septa bus and all that Doylestown Boro has to offer! SHOWINGS BEING AT 1:00 ON SUNDAY 6/2 DURING THE OPEN HOUSE
Last Agent to Sell the Property
Susan Evan
Coldwell Banker Hearthside-Lahaska

Townhouse Details
Home Type
- Townhome
Est. Annual Taxes
- $3,152
Year Built
- Built in 1919 | Remodeled in 2017
Lot Details
- 2,016 Sq Ft Lot
- Lot Dimensions are 24.00 x 84.00
- Downtown Location
- Partially Fenced Property
- Extensive Hardscape
- Property is in very good condition
Home Design
- Semi-Detached or Twin Home
- Traditional Architecture
- Composition Roof
- Masonry
Interior Spaces
- 1,871 Sq Ft Home
- Property has 3 Levels
- Open Floorplan
- Wet Bar
- Crown Molding
- Brick Wall or Ceiling
- Ceiling height of 9 feet or more
- Ceiling Fan
- Recessed Lighting
- Wood Burning Stove
- Mud Room
- Family Room Off Kitchen
- Dining Room
- Wood Flooring
- Partially Finished Basement
- Basement Fills Entire Space Under The House
Kitchen
- Gourmet Kitchen
- Gas Oven or Range
- Stainless Steel Appliances
- Kitchen Island
Bedrooms and Bathrooms
- 3 Bedrooms
- En-Suite Bathroom
Laundry
- Laundry Room
- Laundry on main level
- Gas Dryer
Parking
- 2 Open Parking Spaces
- 2 Parking Spaces
- Driveway
Schools
- Linden Elementary School
- Lenape Middle School
- Central Bucks High School West
Utilities
- Forced Air Heating and Cooling System
- Electric Water Heater
- Cable TV Available
Community Details
- No Home Owners Association
- Doylestown Boro Subdivision
Listing and Financial Details
- Tax Lot 236-001
- Assessor Parcel Number 08-008-236-001
Ownership History
Purchase Details
Purchase Details
Home Financials for this Owner
Home Financials are based on the most recent Mortgage that was taken out on this home.Purchase Details
Home Financials for this Owner
Home Financials are based on the most recent Mortgage that was taken out on this home.Purchase Details
Map
Similar Homes in Doylestown, PA
Home Values in the Area
Average Home Value in this Area
Purchase History
| Date | Type | Sale Price | Title Company |
|---|---|---|---|
| Deed | -- | None Listed On Document | |
| Deed | $555,000 | Sovereign Search & Abstract | |
| Deed | $325,000 | Mid Atlantic Regional Abstra | |
| Deed | $43,000 | -- |
Mortgage History
| Date | Status | Loan Amount | Loan Type |
|---|---|---|---|
| Previous Owner | $0 | Balloon | |
| Previous Owner | $280,500 | New Conventional | |
| Previous Owner | $300,000 | New Conventional | |
| Previous Owner | $319,113 | FHA | |
| Previous Owner | $215,200 | New Conventional | |
| Previous Owner | $235,476 | Unknown | |
| Previous Owner | $216,140 | Unknown | |
| Previous Owner | $100,000 | Credit Line Revolving |
Property History
| Date | Event | Price | Change | Sq Ft Price |
|---|---|---|---|---|
| 11/26/2022 11/26/22 | Rented | $3,950 | 0.0% | -- |
| 10/24/2022 10/24/22 | Under Contract | -- | -- | -- |
| 09/21/2022 09/21/22 | For Rent | $3,950 | 0.0% | -- |
| 08/02/2019 08/02/19 | Sold | $555,000 | +1.1% | $297 / Sq Ft |
| 06/04/2019 06/04/19 | Pending | -- | -- | -- |
| 05/31/2019 05/31/19 | For Sale | $549,000 | -- | $293 / Sq Ft |
Tax History
| Year | Tax Paid | Tax Assessment Tax Assessment Total Assessment is a certain percentage of the fair market value that is determined by local assessors to be the total taxable value of land and additions on the property. | Land | Improvement |
|---|---|---|---|---|
| 2024 | $3,468 | $19,250 | $1,960 | $17,290 |
| 2023 | $3,304 | $19,250 | $1,960 | $17,290 |
| 2022 | $3,258 | $19,250 | $1,960 | $17,290 |
| 2021 | $3,222 | $19,250 | $1,960 | $17,290 |
| 2020 | $3,187 | $19,250 | $1,960 | $17,290 |
| 2019 | $3,152 | $19,250 | $1,960 | $17,290 |
| 2018 | $3,113 | $19,250 | $1,960 | $17,290 |
| 2017 | $2,624 | $16,400 | $1,960 | $14,440 |
| 2016 | $2,624 | $16,400 | $1,960 | $14,440 |
| 2015 | -- | $16,400 | $1,960 | $14,440 |
| 2014 | -- | $16,400 | $1,960 | $14,440 |
Source: Bright MLS
MLS Number: PABU470060
APN: 08-008-236-001
- 84 S Clinton St
- 36 S Clinton St
- 83 S Hamilton St
- 37 N Clinton St
- 175 W Oakland Ave
- 69 E Oakland Ave
- 267 W Court St
- 277 W Oakland Ave
- 273 W Court St
- 275 W Court St
- 124 E Oakland Ave
- 10 Barnes Ct
- 104 Mechanics St
- 276 W Ashland St
- 388 W Oakland Ave
- 248 Avenue A
- 4 Steeplechase Dr
- 226 N Main St
- 228 N Main St
- 1 Clear Springs Ct

