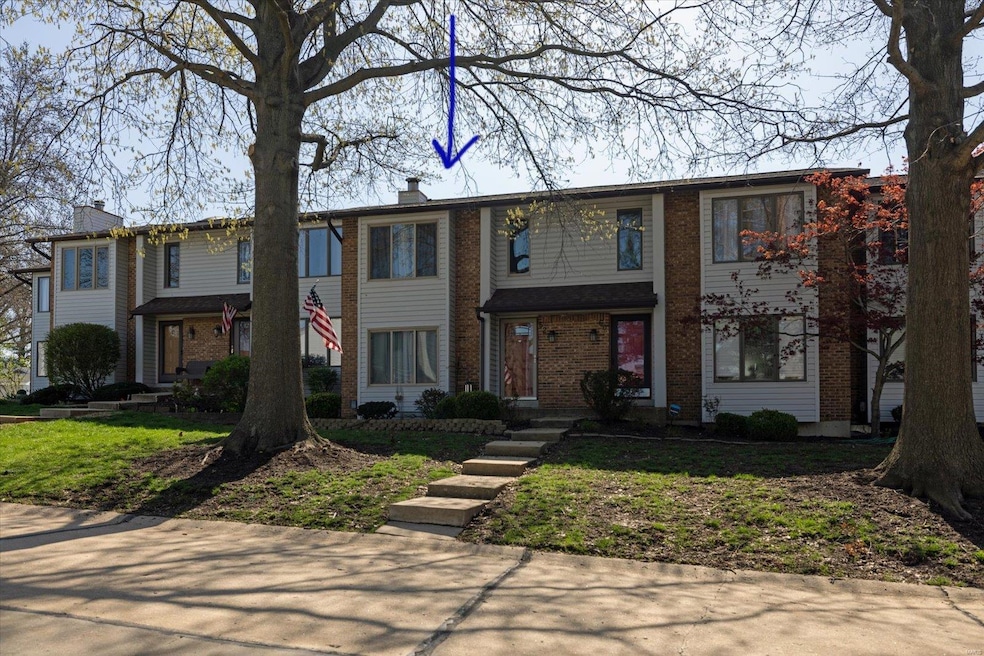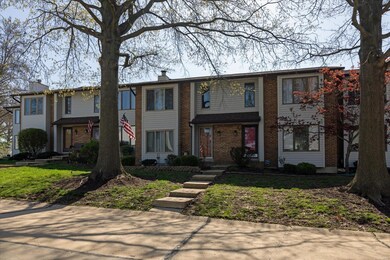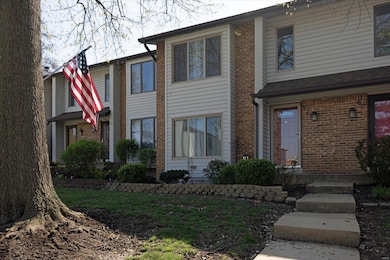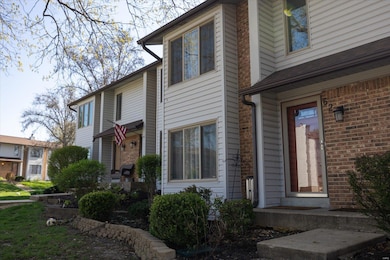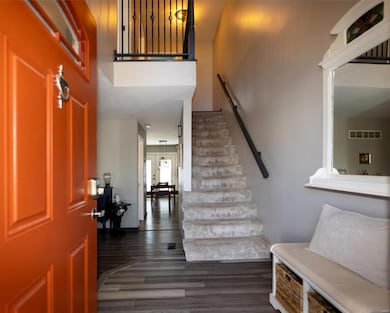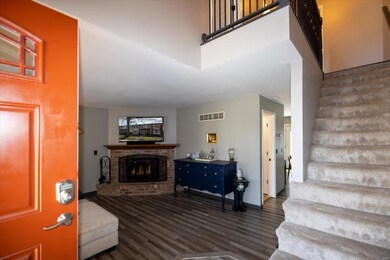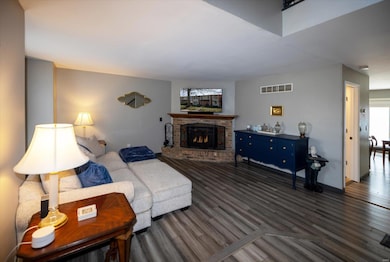
62 Spring Song Ct Unit D Saint Peters, MO 63376
Estimated payment $1,736/month
Highlights
- 615 Acre Lot
- 2-Story Property
- Cul-De-Sac
- Dr. Bernard J. Dubray Middle School Rated A
- Great Room
- 2 Car Attached Garage
About This Home
Enjoy living your life without all the outside work. The beautiful townhome is impressive as soon as you walk in the door. Welcome to the Great Room with a raised hearth brick fireplace and a bay box window. The kitchen is a delight with custom cabinetry and solid surface countertops, included is the Stainless-Steel appliances, coffee bar area, a wine bar area, a walk-in pantry, and French doors leading to a large deck for outdoor entertaining. You're going to love the primary bedroom with 3 custom closets! The lower level is nicely finished for a family room, office or even a sleeping area. The private laundry room has a built-in sink, and the walkout basement leads out to a very nice two car garage. The condo flooring is Luxury Vinyl Plank throughout. The condo fee includes water, trash, some insurance, exterior maintenance, snow removal and landscaping of common area. This is a true gem. Make your showing appointment today.
Property Details
Home Type
- Condominium
Est. Annual Taxes
- $2,199
Year Built
- Built in 1984
HOA Fees
- $250 Monthly HOA Fees
Parking
- 2 Car Attached Garage
- Basement Garage
- Garage Door Opener
Home Design
- 2-Story Property
- Traditional Architecture
- Brick Veneer
- Vinyl Siding
Interior Spaces
- 1,479 Sq Ft Home
- Electric Fireplace
- Insulated Windows
- Bay Window
- French Doors
- Six Panel Doors
- Great Room
- Family Room
- Luxury Vinyl Plank Tile Flooring
- Partially Finished Basement
Kitchen
- Microwave
- Dishwasher
- Disposal
Bedrooms and Bathrooms
- 2 Bedrooms
Home Security
Schools
- Lewis & Clark Elem. Elementary School
- Dubray Middle School
- Ft. Zumwalt East High School
Additional Features
- Doors with lever handles
- Cul-De-Sac
- Central Heating
Listing and Financial Details
- Assessor Parcel Number 2-0115-5611-05-000D.0000000
Community Details
Overview
- Association fees include ground maintenance, sewer, snow removal, trash, water
- 163 Units
Recreation
- Recreational Area
Security
- Storm Doors
Map
Home Values in the Area
Average Home Value in this Area
Tax History
| Year | Tax Paid | Tax Assessment Tax Assessment Total Assessment is a certain percentage of the fair market value that is determined by local assessors to be the total taxable value of land and additions on the property. | Land | Improvement |
|---|---|---|---|---|
| 2023 | $2,197 | $31,160 | $0 | $0 |
| 2022 | $1,844 | $24,527 | $0 | $0 |
| 2021 | $1,841 | $24,527 | $0 | $0 |
| 2020 | $1,696 | $21,904 | $0 | $0 |
| 2019 | $1,692 | $21,904 | $0 | $0 |
| 2018 | $1,447 | $18,014 | $0 | $0 |
| 2017 | $1,441 | $18,014 | $0 | $0 |
| 2016 | $1,412 | $17,281 | $0 | $0 |
| 2015 | $1,322 | $17,281 | $0 | $0 |
| 2014 | $1,371 | $17,577 | $0 | $0 |
Property History
| Date | Event | Price | Change | Sq Ft Price |
|---|---|---|---|---|
| 05/08/2025 05/08/25 | For Sale | $235,000 | +8.0% | $159 / Sq Ft |
| 05/07/2025 05/07/25 | Off Market | -- | -- | -- |
| 06/21/2023 06/21/23 | Sold | -- | -- | -- |
| 06/01/2023 06/01/23 | Pending | -- | -- | -- |
| 05/30/2023 05/30/23 | For Sale | $217,500 | 0.0% | $147 / Sq Ft |
| 05/22/2023 05/22/23 | Off Market | -- | -- | -- |
| 05/06/2023 05/06/23 | Pending | -- | -- | -- |
| 05/06/2023 05/06/23 | For Sale | $217,500 | +40.3% | $147 / Sq Ft |
| 01/03/2020 01/03/20 | Sold | -- | -- | -- |
| 12/07/2019 12/07/19 | Pending | -- | -- | -- |
| 11/14/2019 11/14/19 | For Sale | $155,000 | -- | $101 / Sq Ft |
Purchase History
| Date | Type | Sale Price | Title Company |
|---|---|---|---|
| Warranty Deed | -- | Freedom Title | |
| Warranty Deed | -- | Stellar Title Agency | |
| Warranty Deed | $118,500 | Ust | |
| Warranty Deed | -- | -- | |
| Warranty Deed | -- | Old Republic Title Company |
Mortgage History
| Date | Status | Loan Amount | Loan Type |
|---|---|---|---|
| Open | $195,000 | New Conventional | |
| Previous Owner | $148,500 | New Conventional | |
| Previous Owner | $147,440 | New Conventional | |
| Previous Owner | $117,100 | New Conventional | |
| Previous Owner | $133,000 | Unknown | |
| Previous Owner | $94,800 | Purchase Money Mortgage | |
| Previous Owner | $98,900 | No Value Available | |
| Previous Owner | $20,000 | No Value Available | |
| Closed | $23,700 | No Value Available |
Similar Homes in the area
Source: MARIS MLS
MLS Number: MIS25030148
APN: 2-0115-5611-05-000D.0000000
- 33 Timberbrook Dr Unit C
- 52 Thistledale Ct
- 26 Thistledale Ct Unit H
- 63 Tori Ann Ct Unit B
- 531 Summer Winds Ln
- 610 Summer Winds Ln Unit F
- 1 Richmond Center Blvd
- 52 Richmond Center Ct
- 75 Spanish Trail
- 5 W Sunny Hill Blvd
- 150 Black Lantern Trail
- 57 Green Pines Cir
- 235 El Pescado Dr
- 22 Westwood Estates Dr
- 43 Harris Dr
- 1532 Woodside Hills Dr
- 9 Donna Dr
- 1533 Woodside Hills Dr
- 1705 Belleau Wood Dr
- 1520 Woodside Hills Dr
