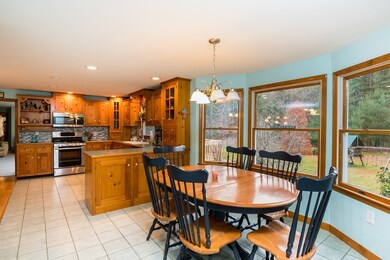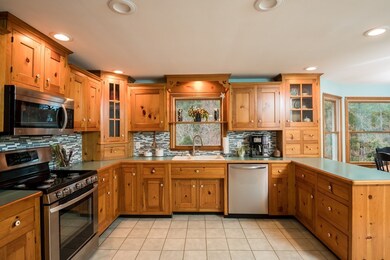
62 Tavern Way Hanson, MA 02341
Highlights
- Deck
- Porch
- Central Vacuum
- Wood Flooring
- Garden
About This Home
As of May 2020You'll love this Custom expanded Cape on 2 acres in this desirable Hanson neighborhood! Welcoming farmer's porch opens to large open living spaces. Light pours into your custom kitchen with over-sized island that opens to living room and cozy family area with fireplace. Laundry area on 1st floor in the tiled mudroom by back deck patio entrance. Doors off of family room to rear deck is perfect for outdoor entertaining with 2nd tier step-down deck that could be pool ready. The 1st floor master suite has a huge walk in closet and large master bathroom. Upstairs features three additional bedrooms. Enjoy the attached heated two car garage and bonus living space above the garage for in-law possibilities, offering full-bathroom and kitchenette. Imagine living in this beautiful 2 acre property that offers a huge barn and garden shed with power. Hurry! Schedule a showing today, before it's too late!
Last Agent to Sell the Property
David Bartorelli
Real Estate Door License #455022766 Listed on: 11/21/2018
Co-Listed By
Catherine Kenney
Real Estate Door License #455024148
Last Buyer's Agent
Anchor Properties Group
Keller Williams South Watuppa
Home Details
Home Type
- Single Family
Est. Annual Taxes
- $10,693
Year Built
- Built in 1989
Lot Details
- Garden
- Property is zoned 100
Parking
- 2 Car Garage
Interior Spaces
- Central Vacuum
- Window Screens
- Basement
Kitchen
- Range
- Dishwasher
Flooring
- Wood
- Wall to Wall Carpet
- Tile
Outdoor Features
- Deck
- Rain Gutters
- Porch
Utilities
- Hot Water Baseboard Heater
- Heating System Uses Oil
- Electric Water Heater
- Private Sewer
- Cable TV Available
Listing and Financial Details
- Assessor Parcel Number M:100 B:0 P:29-1
Ownership History
Purchase Details
Purchase Details
Home Financials for this Owner
Home Financials are based on the most recent Mortgage that was taken out on this home.Similar Homes in the area
Home Values in the Area
Average Home Value in this Area
Purchase History
| Date | Type | Sale Price | Title Company |
|---|---|---|---|
| Quit Claim Deed | -- | None Available | |
| Quit Claim Deed | -- | None Available | |
| Not Resolvable | $588,000 | None Available |
Mortgage History
| Date | Status | Loan Amount | Loan Type |
|---|---|---|---|
| Previous Owner | $499,800 | New Conventional | |
| Previous Owner | $503,500 | New Conventional | |
| Previous Owner | $35,000 | No Value Available | |
| Previous Owner | $25,000 | No Value Available |
Property History
| Date | Event | Price | Change | Sq Ft Price |
|---|---|---|---|---|
| 05/06/2020 05/06/20 | Sold | $588,000 | +0.5% | $196 / Sq Ft |
| 03/09/2020 03/09/20 | Pending | -- | -- | -- |
| 03/04/2020 03/04/20 | For Sale | $584,900 | +10.4% | $195 / Sq Ft |
| 03/21/2019 03/21/19 | Sold | $530,000 | 0.0% | $177 / Sq Ft |
| 02/15/2019 02/15/19 | Pending | -- | -- | -- |
| 02/11/2019 02/11/19 | Price Changed | $529,900 | -2.8% | $177 / Sq Ft |
| 02/06/2019 02/06/19 | Price Changed | $544,900 | -1.8% | $182 / Sq Ft |
| 01/21/2019 01/21/19 | For Sale | $554,900 | 0.0% | $185 / Sq Ft |
| 01/15/2019 01/15/19 | Pending | -- | -- | -- |
| 12/12/2018 12/12/18 | Price Changed | $554,900 | -4.3% | $185 / Sq Ft |
| 11/21/2018 11/21/18 | For Sale | $579,900 | -- | $193 / Sq Ft |
Tax History Compared to Growth
Tax History
| Year | Tax Paid | Tax Assessment Tax Assessment Total Assessment is a certain percentage of the fair market value that is determined by local assessors to be the total taxable value of land and additions on the property. | Land | Improvement |
|---|---|---|---|---|
| 2025 | $10,693 | $799,200 | $202,700 | $596,500 |
| 2024 | $10,386 | $776,200 | $196,800 | $579,400 |
| 2023 | $9,998 | $705,100 | $196,800 | $508,300 |
| 2022 | $9,765 | $647,100 | $178,900 | $468,200 |
| 2021 | $8,841 | $585,500 | $172,100 | $413,400 |
| 2020 | $8,748 | $572,900 | $166,200 | $406,700 |
| 2019 | $8,461 | $544,800 | $177,800 | $367,000 |
| 2018 | $8,515 | $537,900 | $171,000 | $366,900 |
| 2017 | $8,209 | $513,700 | $162,800 | $350,900 |
| 2016 | $8,181 | $494,300 | $162,800 | $331,500 |
| 2015 | $7,747 | $486,600 | $162,800 | $323,800 |
Agents Affiliated with this Home
-
Brittany Cavallo

Seller's Agent in 2020
Brittany Cavallo
Keller Williams Realty
(781) 812-6108
3 in this area
45 Total Sales
-
Kelly Innello

Buyer's Agent in 2020
Kelly Innello
The Firm
(617) 276-6246
29 Total Sales
-
D
Seller's Agent in 2019
David Bartorelli
Real Estate Door
-
C
Seller Co-Listing Agent in 2019
Catherine Kenney
Real Estate Door
-
A
Buyer's Agent in 2019
Anchor Properties Group
Keller Williams South Watuppa
Map
Source: MLS Property Information Network (MLS PIN)
MLS Number: 72425993
APN: HANS-000100-000000-000029-000001
- 731 Whitman St
- Lot 7 Princeton Way
- 842 Whitman St
- 248 E Washington St
- 984 Whitman St
- 387 W Washington St
- 20 Howland Trail Unit 10
- 22 Howland Trail Unit 34
- 34 Howland Trail - Cushing Trail Unit 28
- 11 Hayford Trail Unit 14
- 15 Hayford Trail Unit 16
- 13 Hayford Trail Unit 15
- 9 Hayford Trail Unit 13
- 7 Hayford Trail Unit 12
- 5 Hayford Trail Unit 11
- 3 Hayford Trail Unit 10
- 1 Hayford Trail Unit 9
- 12 Hayford Trail Unit 17
- 38 Stonebridge Dr Unit 38
- 261 Olde Forge Rd






