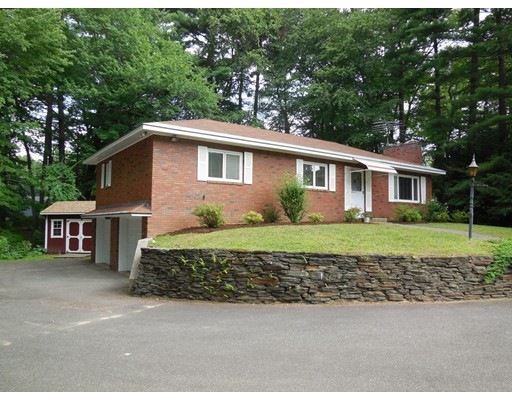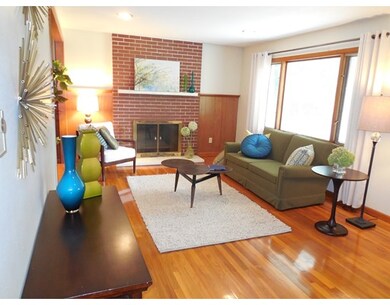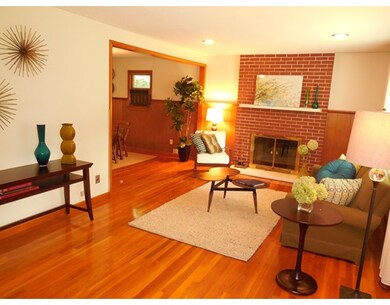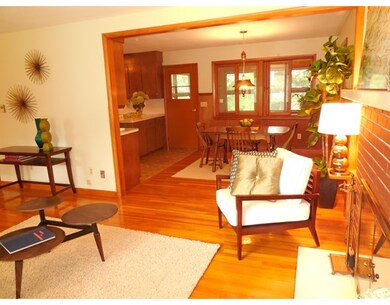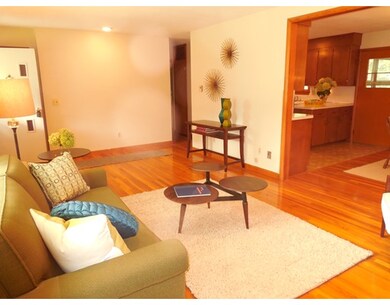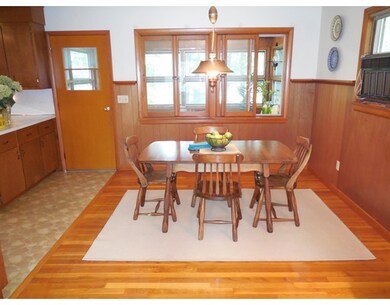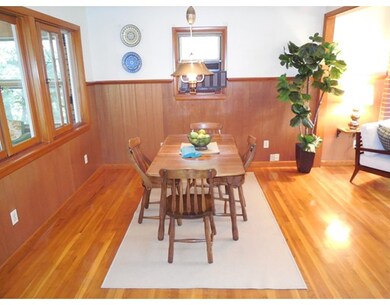
62 Torrey St Easthampton, MA 01027
About This Home
As of September 2017This solid Ranch offers over 1,200 square feet of living space, plus a 10'X16' enclosed rear porch overlooking a wooded area separating abutting property. The living room has a traditional fireplace and gleaming hardwood flooring, opening to a generous size dining area with access to the enclosed porch. The 3 bedrooms are all good size, and have beautiful hardwood flooring. There is a full bath for the master, as well as another full bath off the hall. The basement has a second fireplace and access to the 2-car garage, offering great expansion space. The exterior of the home is primarily brick, and part of the lot is wooded, keeping maintenance to a minimum.
Last Buyer's Agent
Carla Lussier
Taylor Agency License #452502476
Ownership History
Purchase Details
Home Financials for this Owner
Home Financials are based on the most recent Mortgage that was taken out on this home.Purchase Details
Map
Home Details
Home Type
Single Family
Est. Annual Taxes
$5,210
Year Built
1968
Lot Details
0
Listing Details
- Lot Description: Corner, Paved Drive, Gentle Slope
- Property Type: Single Family
- Single Family Type: Detached
- Style: Ranch
- Other Agent: 2.00
- Lead Paint: Unknown
- Year Round: Yes
- Year Built Description: Approximate
- Special Features: None
- Property Sub Type: Detached
- Year Built: 1968
Interior Features
- Has Basement: Yes
- Fireplaces: 2
- Primary Bathroom: Yes
- Number of Rooms: 6
- Amenities: Shopping, Walk/Jog Trails, Stables, Golf Course, Bike Path, Highway Access, Private School
- Electric: 220 Volts, 200 Amps
- Energy: Insulated Windows
- Flooring: Tile, Vinyl, Hardwood
- Basement: Full, Walk Out, Interior Access, Garage Access, Concrete Floor
- Bedroom 2: First Floor
- Bedroom 3: First Floor
- Bathroom #1: First Floor
- Bathroom #2: First Floor
- Kitchen: First Floor
- Laundry Room: Basement
- Living Room: First Floor
- Master Bedroom: First Floor
- Master Bedroom Description: Bathroom - Full, Flooring - Hardwood
- No Bedrooms: 3
- Full Bathrooms: 2
- Main Lo: E21301
- Main So: E21301
- Estimated Sq Ft: 1248.00
Exterior Features
- Construction: Frame
- Exterior: Brick
- Exterior Features: Porch - Enclosed, Patio
- Foundation: Poured Concrete
Garage/Parking
- Garage Parking: Under, Garage Door Opener
- Garage Spaces: 2
- Parking: Off-Street, Paved Driveway
- Parking Spaces: 2
Utilities
- Hot Water: Electric, Tank
- Utility Connections: for Electric Range, for Gas Dryer, Washer Hookup
- Sewer: City/Town Sewer
- Water: City/Town Water
Lot Info
- Assessor Parcel Number: M:00119 B:00076 L:00000
- Zoning: R-35
- Acre: 0.74
- Lot Size: 32234.00
Similar Homes in Easthampton, MA
Home Values in the Area
Average Home Value in this Area
Purchase History
| Date | Type | Sale Price | Title Company |
|---|---|---|---|
| Warranty Deed | $226,000 | -- | |
| Deed | -- | -- |
Mortgage History
| Date | Status | Loan Amount | Loan Type |
|---|---|---|---|
| Open | $221,906 | FHA |
Property History
| Date | Event | Price | Change | Sq Ft Price |
|---|---|---|---|---|
| 09/29/2017 09/29/17 | Sold | $226,000 | -1.5% | $181 / Sq Ft |
| 08/22/2017 08/22/17 | Pending | -- | -- | -- |
| 08/09/2017 08/09/17 | For Sale | $229,500 | -- | $184 / Sq Ft |
Tax History
| Year | Tax Paid | Tax Assessment Tax Assessment Total Assessment is a certain percentage of the fair market value that is determined by local assessors to be the total taxable value of land and additions on the property. | Land | Improvement |
|---|---|---|---|---|
| 2025 | $5,210 | $381,100 | $130,900 | $250,200 |
| 2024 | $5,035 | $371,300 | $127,300 | $244,000 |
| 2023 | $3,849 | $262,700 | $100,600 | $162,100 |
| 2022 | $4,342 | $262,700 | $100,600 | $162,100 |
| 2021 | $4,746 | $270,600 | $100,600 | $170,000 |
| 2020 | $4,666 | $262,700 | $100,600 | $162,100 |
| 2019 | $3,914 | $253,200 | $100,600 | $152,600 |
| 2018 | $3,802 | $237,600 | $95,100 | $142,500 |
| 2017 | $3,710 | $228,900 | $91,200 | $137,700 |
| 2016 | $3,693 | $236,900 | $91,200 | $145,700 |
| 2015 | $3,589 | $236,900 | $91,200 | $145,700 |
Source: MLS Property Information Network (MLS PIN)
MLS Number: 72210905
APN: EHAM-000119-000076
- 282 Loudville Rd Unit 1
- 44 Carillon Cir
- 98 Park Hill Rd
- 130 Woods Rd
- 143 West St
- 16 Pomeroy Meadow Rd
- 0 Glendale Rd
- 16 Miller Ave
- 1010 Ryan Rd
- 73 Glendale St
- 31 West St
- 359 Main St Unit 6B
- 315 Southampton Rd
- 5 Golden Cir
- 385 Main St
- 278 Main St
- 48 Cahillane Terrace
- 64 South St Unit 7
- 39 O'Donnell Dr
- 52 Forest Glen Dr
