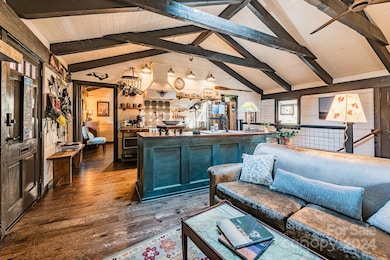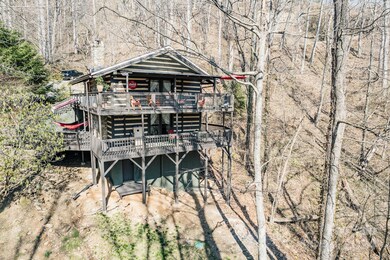
62 Weeping Cherry Forest Rd Fairview, NC 28730
Highlights
- Mountain View
- Clubhouse
- Wooded Lot
- Fairview Elementary School Rated A-
- Deck
- Vaulted Ceiling
About This Home
As of April 2024No STRs allowed. Escape to rustic luxury in this charming, fully renovated authentic hand-hewn log cabin nestled in Fairview Forest, one of Western NC’s most coveted large-acreage private mountain communities, only 20 minutes from Downtown Asheville. Sold fully furnished, it’s a dream come true for year-round living - live where others dream of vacationing! - or a seasonal retreat with rental potential (6-month rentals allowed). Enjoy over 1700 sqft of wrap-around deck, offering breathtaking tree-house views. Meticulously renovated in 2016 with new electrical, plumbing, and interior finishes, this cabin boasts a redesigned floor plan for modern comfort. Recent upgrades include a new roof and basement encapsulation with a commercial dehumidifier. ALL pre-listing inspections/tests ensure a seamless buying process. Live your mountain dream here! (Disclosure: Listed HLA includes 390 sqft that is just shy of 7ft ceiling height but has been included in all previous appraisals and listings)
Last Agent to Sell the Property
Town and Mountain Realty Brokerage Email: chris.herndon@townandmountain.com License #255066
Home Details
Home Type
- Single Family
Est. Annual Taxes
- $1,186
Year Built
- Built in 1976
Lot Details
- Lot Dimensions are 430x67x202x303x228x115
- Sloped Lot
- Wooded Lot
- Property is zoned OU
HOA Fees
- $102 Monthly HOA Fees
Home Design
- Cottage
- Rustic Architecture
- Cabin
- Wood Siding
- Rough-Sawn Siding
- Log Siding
Interior Spaces
- 2-Story Property
- Vaulted Ceiling
- Skylights
- Insulated Windows
- Window Treatments
- French Doors
- Wood Flooring
- Mountain Views
Kitchen
- Electric Cooktop
- Range Hood
- Microwave
- Freezer
- Plumbed For Ice Maker
- Dishwasher
- Kitchen Island
Bedrooms and Bathrooms
- Walk-In Closet
- 2 Full Bathrooms
Laundry
- Laundry Room
- Dryer
- Washer
Unfinished Basement
- Walk-Out Basement
- Exterior Basement Entry
- Sump Pump
- Crawl Space
- Basement Storage
Outdoor Features
- Balcony
- Deck
- Wrap Around Porch
- Patio
Utilities
- Vented Exhaust Fan
- Electric Water Heater
- Septic Tank
Listing and Financial Details
- Assessor Parcel Number 9687-63-5391-00000
Community Details
Overview
- Fairview Forest HOA, Phone Number (920) 460-0905
- Fairview Forest Subdivision
- Mandatory home owners association
Amenities
- Picnic Area
- Clubhouse
Recreation
- Trails
Map
Home Values in the Area
Average Home Value in this Area
Property History
| Date | Event | Price | Change | Sq Ft Price |
|---|---|---|---|---|
| 04/12/2024 04/12/24 | Sold | $635,000 | 0.0% | $438 / Sq Ft |
| 03/22/2024 03/22/24 | Pending | -- | -- | -- |
| 03/22/2024 03/22/24 | For Sale | $635,000 | +408.0% | $438 / Sq Ft |
| 12/11/2015 12/11/15 | Sold | $125,000 | -49.0% | $93 / Sq Ft |
| 09/11/2015 09/11/15 | Pending | -- | -- | -- |
| 11/20/2014 11/20/14 | For Sale | $245,000 | -- | $182 / Sq Ft |
Tax History
| Year | Tax Paid | Tax Assessment Tax Assessment Total Assessment is a certain percentage of the fair market value that is determined by local assessors to be the total taxable value of land and additions on the property. | Land | Improvement |
|---|---|---|---|---|
| 2023 | $1,186 | $164,500 | $48,900 | $115,600 |
| 2022 | $1,041 | $164,500 | $0 | $0 |
| 2021 | $1,041 | $164,500 | $0 | $0 |
| 2020 | $1,025 | $152,100 | $0 | $0 |
| 2019 | $1,025 | $152,100 | $0 | $0 |
| 2018 | $980 | $152,100 | $0 | $0 |
| 2017 | $980 | $139,800 | $0 | $0 |
| 2016 | $991 | $139,800 | $0 | $0 |
Mortgage History
| Date | Status | Loan Amount | Loan Type |
|---|---|---|---|
| Previous Owner | $184,000 | New Conventional | |
| Previous Owner | $417,000 | Unknown | |
| Previous Owner | $210,000 | Unknown | |
| Previous Owner | $184,500 | Credit Line Revolving |
Deed History
| Date | Type | Sale Price | Title Company |
|---|---|---|---|
| Warranty Deed | $635,000 | None Listed On Document | |
| Deed | $125,000 | -- |
Similar Homes in Fairview, NC
Source: Canopy MLS (Canopy Realtor® Association)
MLS Number: 4091769
APN: 9687-63-5391-00000
- 43 Laurel Pines Church Rd
- 99999 Chestnut Forest Rd Unit 412 & 413
- 703 Fairview Forest Dr Unit 2
- 88 Chestnut Forest Rd
- 75 Donica View
- 63 Chestnut Forest Rd
- 00 Rock Springs Rd Unit 10
- 67 Flat Top Mountain Rd
- 425 Flat Top Mountain Rd
- 30 Red Oak Forest Rd
- 99999 Flat Top Mountain Rd Unit 3
- 99999 Flat Top Mountain Rd Unit 2
- 11 Roberts Dr
- 43 Tinkling Springs Ln
- 104 Old Fort Rd
- 99999 Fairview Forest Dr Unit 1
- 7 Pineview Rd
- 309 Secretariat Ln
- 87 Ledgestone Dr
- 69 Ledgestone Dr






