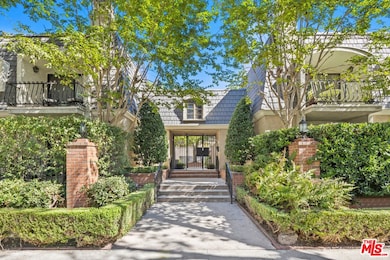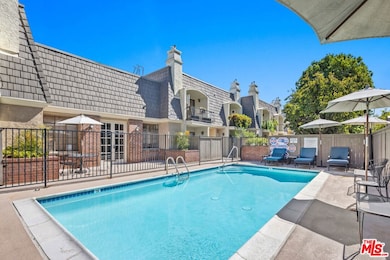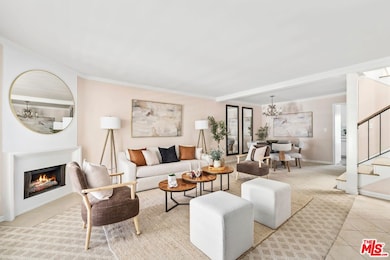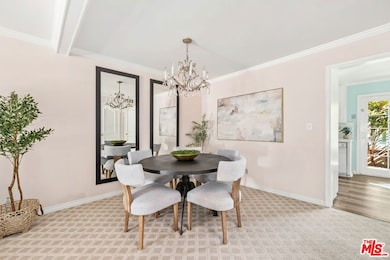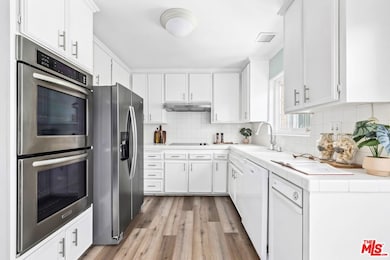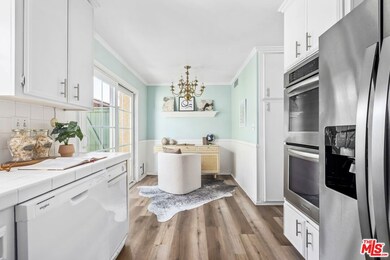620 1/2 Wilcox Ave Los Angeles, CA 90004
Hancock Park NeighborhoodEstimated payment $6,434/month
Highlights
- Hot Property
- In Ground Pool
- 1.42 Acre Lot
- Third Street Elementary School Rated A
- City Lights View
- Traditional Architecture
About This Home
Tucked away in a tree-filled residential neighborhood where Wilcox Avenue spills into Hancock Park, this delightful townhome offers a feeling of seclusion and privacy away from the hustle and bustle of the city. Lush, manicured landscaping welcomes guests into a secured, gated courtyard with sparkling pool and gardens backing up to the famous LA Tennis Club. The breezy fairways of the adjacent Wilshire Country Club clear the air and contribute to the pocket's sense of serenity and calm. Enter to discover a formal living room with elegant fireplace and folding plantation-shutter doors that open to the home's enclosed front patio perfect for relaxing. Next to the formal dining room is a bright, light-filled kitchen with ample cabinetry, cooktop with hood, and eat-in area currently utilized as a reading and recipe nook. Sliding glass retreats to provide effortless indoor-outdoor flow to the home's side patio, ideal for al-fresco bites and beverages. Upstairs, the sumptuous primary suite has its own private balcony and en-suite bath including an antechamber prep area with makeup vanity, separate shower, and tub. Side-by-side laundry is central to both bedrooms, and the junior primary also features a full bath with prep station. The controlled-access parking garage includes two parking spaces. Welcome to this excellent location near Hollywood icons like Paramount Pictures and Raleigh Studios, the Cinespia movie festivals at Hollywood Forever Cemetery, the boutiques and cafes of Larchmont Village, and all of the area's fantastic entertainment options and vibrant cultural scenes.
Townhouse Details
Home Type
- Townhome
Est. Annual Taxes
- $4,175
Year Built
- Built in 1973
HOA Fees
- $820 Monthly HOA Fees
Parking
- 2 Car Garage
Property Views
- City Lights
- Trees
Home Design
- Traditional Architecture
- Entry on the 1st floor
Interior Spaces
- 1,357 Sq Ft Home
- 2-Story Property
- Living Room with Fireplace
- Dining Room
Kitchen
- Breakfast Area or Nook
- Oven or Range
- Microwave
- Dishwasher
- Disposal
Flooring
- Wood
- Tile
Bedrooms and Bathrooms
- 2 Bedrooms
- 3 Full Bathrooms
Laundry
- Laundry in unit
- Dryer
- Washer
Outdoor Features
- In Ground Pool
- Open Patio
Utilities
- Central Heating and Cooling System
Listing and Financial Details
- Assessor Parcel Number 5523-005-043
Community Details
Overview
- 36 Units
Recreation
- Community Pool
Pet Policy
- Pets Allowed
Additional Features
- Recreation Room
- Controlled Access
Map
Home Values in the Area
Average Home Value in this Area
Tax History
| Year | Tax Paid | Tax Assessment Tax Assessment Total Assessment is a certain percentage of the fair market value that is determined by local assessors to be the total taxable value of land and additions on the property. | Land | Improvement |
|---|---|---|---|---|
| 2025 | $4,175 | $344,968 | $212,706 | $132,262 |
| 2024 | $4,175 | $338,205 | $208,536 | $129,669 |
| 2023 | $4,099 | $331,575 | $204,448 | $127,127 |
| 2022 | $3,912 | $325,075 | $200,440 | $124,635 |
| 2021 | $3,855 | $318,702 | $196,510 | $122,192 |
| 2020 | $3,891 | $315,436 | $194,496 | $120,940 |
| 2019 | $3,739 | $309,252 | $190,683 | $118,569 |
| 2018 | $3,710 | $303,190 | $186,945 | $116,245 |
| 2016 | $3,537 | $291,419 | $179,687 | $111,732 |
| 2015 | $3,485 | $287,042 | $176,988 | $110,054 |
| 2014 | $3,502 | $281,421 | $173,522 | $107,899 |
Property History
| Date | Event | Price | List to Sale | Price per Sq Ft |
|---|---|---|---|---|
| 11/13/2025 11/13/25 | Price Changed | $999,000 | -1.6% | $736 / Sq Ft |
| 10/23/2025 10/23/25 | For Sale | $1,015,000 | -- | $748 / Sq Ft |
Purchase History
| Date | Type | Sale Price | Title Company |
|---|---|---|---|
| Grant Deed | -- | Fnc Title Of California | |
| Interfamily Deed Transfer | -- | Placer Title | |
| Interfamily Deed Transfer | -- | Equity Title Company | |
| Interfamily Deed Transfer | -- | Equity Title Company | |
| Interfamily Deed Transfer | -- | None Available | |
| Interfamily Deed Transfer | -- | North American Title | |
| Interfamily Deed Transfer | -- | Old Republic Title | |
| Interfamily Deed Transfer | -- | Old Republic Title | |
| Interfamily Deed Transfer | -- | North American Title Co | |
| Interfamily Deed Transfer | -- | North American Title Co | |
| Interfamily Deed Transfer | -- | -- |
Mortgage History
| Date | Status | Loan Amount | Loan Type |
|---|---|---|---|
| Open | $1,739,955 | Reverse Mortgage Home Equity Conversion Mortgage | |
| Previous Owner | $245,000 | New Conventional | |
| Previous Owner | $23,000 | Stand Alone Second | |
| Previous Owner | $224,000 | Purchase Money Mortgage | |
| Previous Owner | $212,700 | New Conventional | |
| Previous Owner | $170,000 | Purchase Money Mortgage |
Source: The MLS
MLS Number: 25592735
APN: 5523-005-043
- 624 Wilcox Ave Unit 1/2
- 651 Wilcox Ave Unit 3G
- 647 Wilcox Ave Unit 2G
- 647 Wilcox Ave Unit 3G
- 626 N Cahuenga Blvd
- 580 Lillian Way
- 585 N Rossmore Ave Unit 409
- 585 N Rossmore Ave Unit 407
- 753 N Hudson Ave
- 716 N June St
- 543 N June St
- 803 Wilcox Ave Unit 12
- 803 Wilcox Ave Unit 5
- 501 N Cahuenga Blvd
- 742 N June St
- 644 N Cherokee Ave
- 828 N Hudson Ave Unit 206
- 732 N Cherokee Ave
- 565 N Arden Blvd
- 532 N Rossmore Ave Unit 406
- 711 Cole Ave Unit ID9160A
- 711 Cole Ave Unit ID9198A
- 711 Cole Ave Unit ID9076A
- 711 Cole Ave
- 711 Wilcox Ave
- 711 Cole Ave Unit 314
- 711 Cole Ave Unit 110
- 711 Cole Ave Unit 118
- 711 Cole Ave Unit ph6
- 711 Cole Ave Unit 121
- 748 Wilcox Ave Unit ID9332A
- 717 N Cahuenga Blvd Unit B5
- 741 Wilcox Ave
- 738 Wilcox Ave
- 742 N Hudson Ave Unit 1
- 748 Wilcox Ave Unit 205
- 748 Wilcox Ave Unit ph9
- 601 N Rossmore Ave
- 615 N Rossmore Ave Unit 101
- 569 N Rossmore Ave

