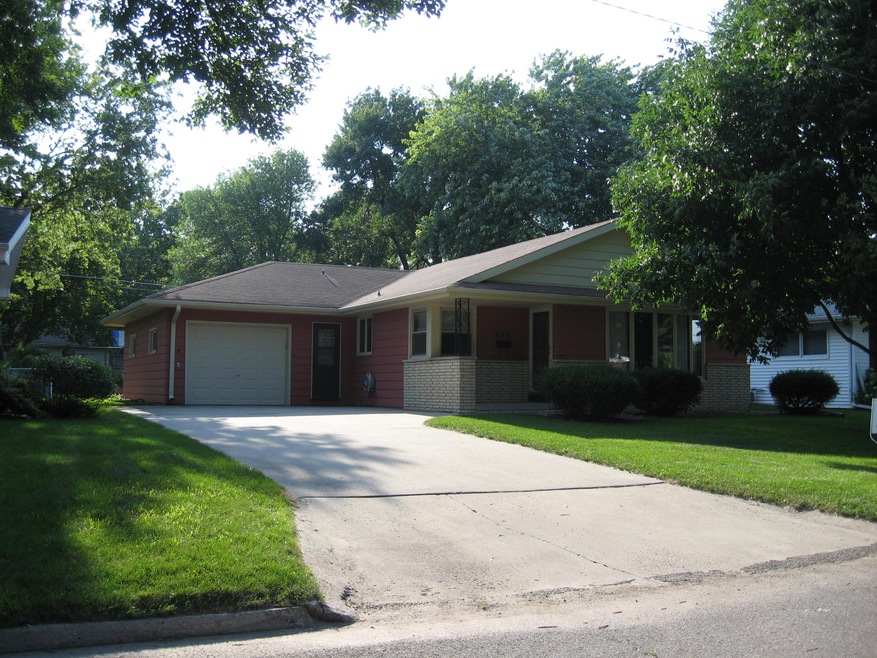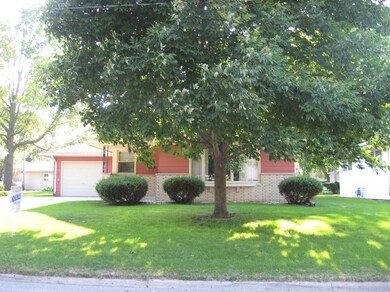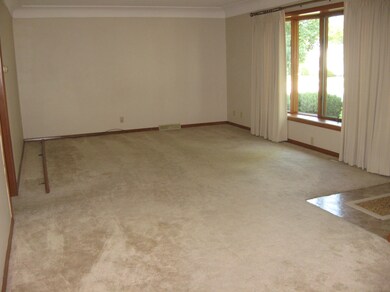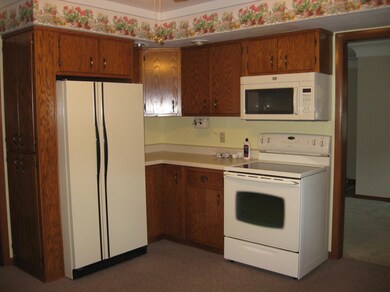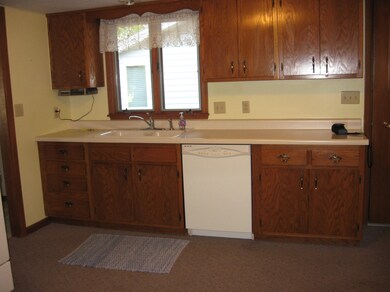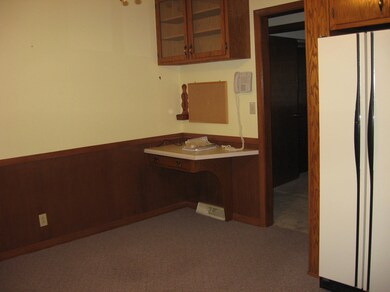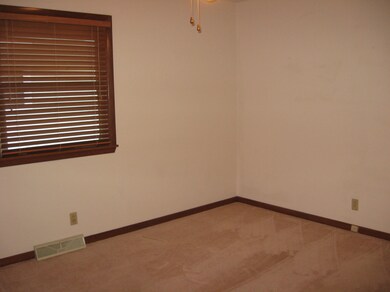
620 16th St Nevada, IA 50201
Estimated Value: $235,768 - $258,000
Highlights
- Porch
- 1 Car Attached Garage
- 1-Story Property
- Central Elementary School Rated A-
- Patio
- 5-minute walk to Nevada Park & Recreation Department
About This Home
As of November 2014Great location close to school and recreational areas. 3 bdrms, 1 1/2 bath with basement shower.1 car attached garage, basement rec room. Well maintained One owner home, beautifully maintained.
Last Agent to Sell the Property
Donna Borton
Hunziker & Assoc.-Nevada Listed on: 07/21/2014
Last Buyer's Agent
Donna Borton
Hunziker & Assoc.-Nevada Listed on: 07/21/2014
Home Details
Home Type
- Single Family
Est. Annual Taxes
- $3,024
Year Built
- Built in 1965
Lot Details
- Lot Dimensions are 60x114
Parking
- 1 Car Attached Garage
Home Design
- Block Foundation
Interior Spaces
- 1,323 Sq Ft Home
- 1-Story Property
- Window Treatments
Kitchen
- Range
- Microwave
- Dishwasher
- Disposal
Flooring
- Carpet
- Vinyl
Bedrooms and Bathrooms
- 3 Bedrooms
Basement
- Basement Fills Entire Space Under The House
- Sump Pump
Outdoor Features
- Patio
- Porch
Utilities
- Forced Air Heating and Cooling System
- Heating System Uses Natural Gas
- Gas Water Heater
Community Details
- Built by Moore
Listing and Financial Details
- Assessor Parcel Number 1108175240
Ownership History
Purchase Details
Purchase Details
Home Financials for this Owner
Home Financials are based on the most recent Mortgage that was taken out on this home.Purchase Details
Home Financials for this Owner
Home Financials are based on the most recent Mortgage that was taken out on this home.Purchase Details
Home Financials for this Owner
Home Financials are based on the most recent Mortgage that was taken out on this home.Purchase Details
Similar Homes in Nevada, IA
Home Values in the Area
Average Home Value in this Area
Purchase History
| Date | Buyer | Sale Price | Title Company |
|---|---|---|---|
| Geer Janean A | -- | -- | |
| Geer John W | -- | None Available | |
| Geer John W | $151,000 | None Available | |
| Flack Mary Lou | -- | None Available | |
| City Of Gilbert Iowa | -- | None Available |
Mortgage History
| Date | Status | Borrower | Loan Amount |
|---|---|---|---|
| Previous Owner | Geer John W | $5,918,312 | |
| Previous Owner | Geer John W | $0 | |
| Previous Owner | Geer John W | $120,800 |
Property History
| Date | Event | Price | Change | Sq Ft Price |
|---|---|---|---|---|
| 11/17/2014 11/17/14 | Sold | $151,000 | -1.0% | $114 / Sq Ft |
| 10/20/2014 10/20/14 | Pending | -- | -- | -- |
| 07/21/2014 07/21/14 | For Sale | $152,500 | -- | $115 / Sq Ft |
Tax History Compared to Growth
Tax History
| Year | Tax Paid | Tax Assessment Tax Assessment Total Assessment is a certain percentage of the fair market value that is determined by local assessors to be the total taxable value of land and additions on the property. | Land | Improvement |
|---|---|---|---|---|
| 2024 | $3,024 | $212,900 | $41,900 | $171,000 |
| 2023 | $3,162 | $212,900 | $41,900 | $171,000 |
| 2022 | $3,130 | $173,000 | $36,300 | $136,700 |
| 2021 | $3,232 | $173,000 | $36,300 | $136,700 |
| 2020 | $3,134 | $168,300 | $34,900 | $133,400 |
| 2019 | $3,134 | $168,300 | $34,900 | $133,400 |
| 2018 | $3,118 | $157,200 | $34,900 | $122,300 |
| 2017 | $3,118 | $157,200 | $34,900 | $122,300 |
| 2016 | $2,946 | $149,700 | $30,700 | $119,000 |
| 2015 | $2,946 | $149,700 | $30,700 | $119,000 |
| 2014 | $2,746 | $138,400 | $30,700 | $107,700 |
Agents Affiliated with this Home
-
D
Seller's Agent in 2014
Donna Borton
Hunziker & Assoc.-Nevada
Map
Source: Central Iowa Board of REALTORS®
MLS Number: 40600
APN: 11-08-175-240
- 620 16th St
- 630 16th St
- 610 16th St
- 617 15th Street Place
- 638 16th St
- 633 15th Street Place
- 607 15th Street Place
- 607 15th Street Place
- 621 16th St
- 611 16th St
- 646 16th St
- 641 15th Street Place
- 631 16th St
- 649 15th Street Place
- 654 16th St
- 1572 F Ave
- 1566 F Ave
- 1600 F Ave
- 647 16th St
- 626 15th Street Place
