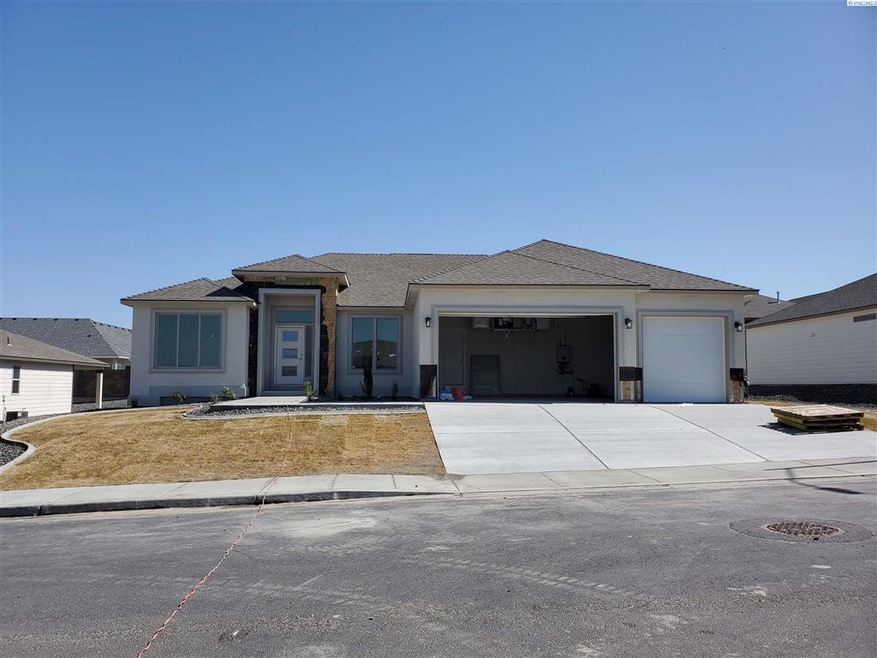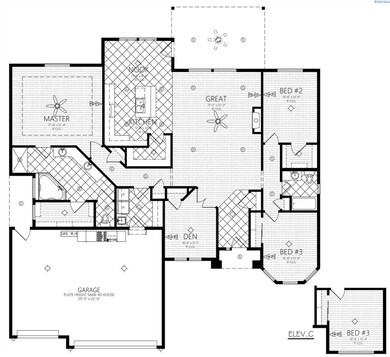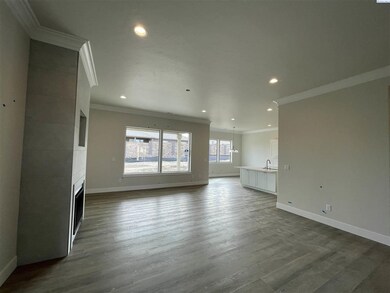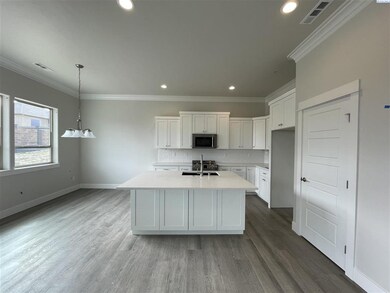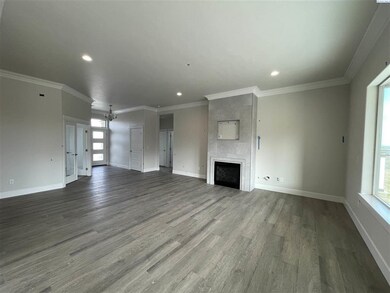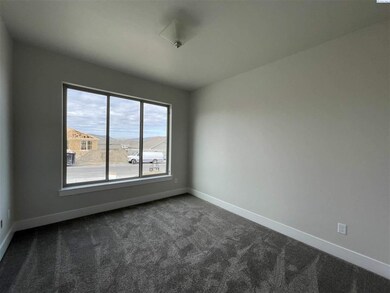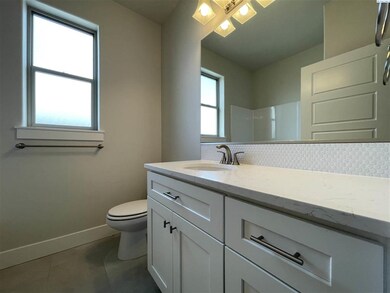
620 Athens Dr West Richland, WA 99353
Estimated Value: $601,000 - $692,000
Highlights
- Under Construction
- Primary Bedroom Suite
- Vaulted Ceiling
- Hanford High School Rated A
- Landscaped Professionally
- Great Room
About This Home
As of May 2021MLS# 251719 A beautiful Infinity Home; the Peoples choice of Builders. Full stucco exterior with rock accents. The exposed aggregate (broom finish for homes with a more contemporary design) walkway leads you to the elegant front door with transom window for that extra natural light. Foyer features custom tile design and a lovely chandelier. Crown molding and either Santa Fe hand troweled texture or orange peel texture. The spacious great rooms with gas fireplace that has a recessed area to mount a TV bracket (buyer to supply & install) and convenient smurf tube or conduit to pull cords through to a side area for supplemental entertainment equipment. Our homes are pre-wired for a 5.1 surround system for the great room, 2 ambient speakers pre-wired for the patio and 2 ambient speakers pre-wired for the master bedroom (ask listing agent for further details). Throughout this home you will find slab granite or quartz counter tops and tile floors in all bathrooms, kitchen, dining area & the laundry room. Kitchen includes stainless steel appliances, granite or quartz counters, full tile backsplash, and pantry. Covered patio includes a gas BBQ hook up and a fully landscape yard with UGS. Master bedroom features crown molding, coffered ceiling and recessed accent rope lighting. En suite with soaking tub, walk-in shower with tile surround, double sink vanity, and walk-in closet. So many details and features; you simply must visit our homes to truly appreciate all that they have to offer. Pictures are of a previously built home and the actual finish colors and details may vary. Builder may make changes to the finishes based on product availability and to keep our homes fresh based on current market conditions.
Last Agent to Sell the Property
Coldwell Banker Tomlinson License #77851 Listed on: 02/17/2021

Last Buyer's Agent
Amber Rodriguez
Keller Williams Tri-Cities License #135695

Home Details
Home Type
- Single Family
Est. Annual Taxes
- $6,859
Year Built
- Built in 2021 | Under Construction
Lot Details
- 10,017 Sq Ft Lot
- Landscaped Professionally
Home Design
- Concrete Foundation
- Composition Shingle Roof
- Stone Trim
- Stucco
Interior Spaces
- 2,108 Sq Ft Home
- 1-Story Property
- Wired For Sound
- Coffered Ceiling
- Vaulted Ceiling
- Ceiling Fan
- Gas Fireplace
- Double Pane Windows
- Vinyl Clad Windows
- Entrance Foyer
- Great Room
- Living Room with Fireplace
- Combination Kitchen and Dining Room
- Den
- Crawl Space
- Laundry Room
Kitchen
- Breakfast Bar
- Oven or Range
- Microwave
- Dishwasher
- Kitchen Island
- Granite Countertops
- Utility Sink
- Disposal
Flooring
- Carpet
- Tile
- Vinyl
Bedrooms and Bathrooms
- 3 Bedrooms
- Primary Bedroom Suite
- Walk-In Closet
- 2 Full Bathrooms
- Garden Bath
Parking
- 3 Car Attached Garage
- Garage Door Opener
Outdoor Features
- Covered patio or porch
Utilities
- Central Air
- Heating System Uses Gas
- Gas Available
Ownership History
Purchase Details
Home Financials for this Owner
Home Financials are based on the most recent Mortgage that was taken out on this home.Similar Homes in West Richland, WA
Home Values in the Area
Average Home Value in this Area
Purchase History
| Date | Buyer | Sale Price | Title Company |
|---|---|---|---|
| Rodriguez Allison | $473,850 | Ticor Title Company |
Mortgage History
| Date | Status | Borrower | Loan Amount |
|---|---|---|---|
| Open | Hoskins Aj | $66,624 | |
| Open | Rodriguez Allison | $428,465 |
Property History
| Date | Event | Price | Change | Sq Ft Price |
|---|---|---|---|---|
| 05/21/2021 05/21/21 | Sold | $473,850 | 0.0% | $225 / Sq Ft |
| 04/07/2021 04/07/21 | Pending | -- | -- | -- |
| 02/17/2021 02/17/21 | For Sale | $473,850 | -- | $225 / Sq Ft |
Tax History Compared to Growth
Tax History
| Year | Tax Paid | Tax Assessment Tax Assessment Total Assessment is a certain percentage of the fair market value that is determined by local assessors to be the total taxable value of land and additions on the property. | Land | Improvement |
|---|---|---|---|---|
| 2024 | $6,859 | $541,140 | $85,000 | $456,140 |
| 2023 | $6,859 | $647,120 | $85,000 | $562,120 |
| 2022 | $1,056 | $538,330 | $85,000 | $453,330 |
| 2021 | $114 | $85,000 | $85,000 | $0 |
Agents Affiliated with this Home
-
Amy Leicht

Seller's Agent in 2021
Amy Leicht
Coldwell Banker Tomlinson
(509) 430-4727
871 Total Sales
-
A
Buyer's Agent in 2021
Amber Rodriguez
Keller Williams Tri-Cities
(509) 830-3437
Map
Source: Pacific Regional MLS
MLS Number: 251719
APN: 101972080000002
- 6888 Cyprus Loop
- 503 Athens Dr
- 510 Bedrock Loop
- 434 Bedrock Loop
- 6657 Caspian Place
- 6631 Collins Rd
- 6712 Garnet Ct
- 874 Pikes Peak Dr
- 7402 Grapevine Ct
- 7423 Grapevine Ct
- 882 Pikes Peak Dr
- 7461 Grapevine Ct
- 7472 Grapevine Ct
- 7454 Grapevine Ct
- 7487 Grapevine Ct
- 7479 Grapevine Ct
- 7547 Grapevine Ct
- 1333 Platinum Place
- 7606 Woodford Ln
- 7663 Grapevine Ct
