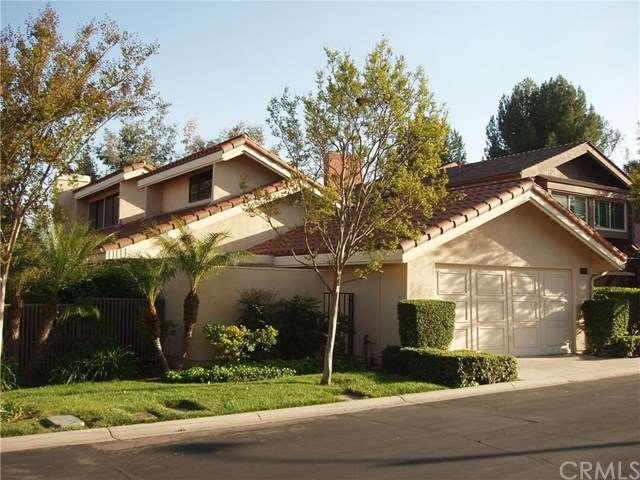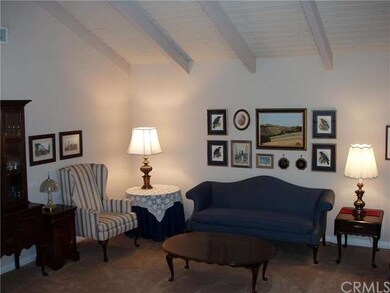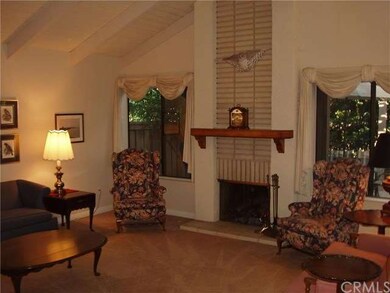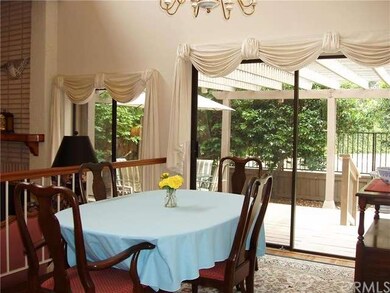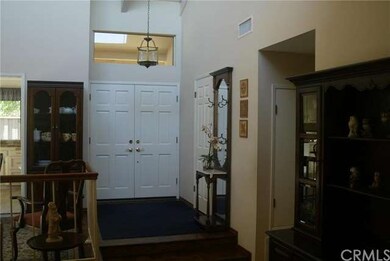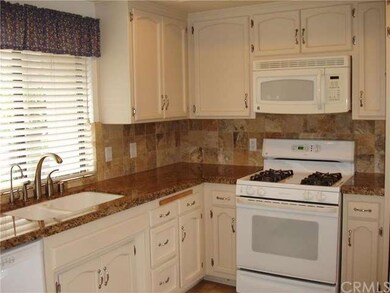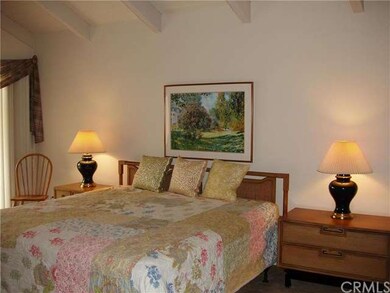
620 Augusta Ct Fullerton, CA 92835
Las Palmas Hermosa NeighborhoodHighlights
- Gated with Attendant
- Spa
- Clubhouse
- Beechwood Elementary School Rated A
- Primary Bedroom Suite
- Property is near a park
About This Home
As of September 2024SINGLE LEVEL Detached home in cul de sac. PRIVATE GATED COMMUNITY in the heart of Fullerton that features two pools with spas, tennis courts, clubhouse and walking trails throughout the beautiful tranquil grounds. This popular single level model offers 3 bedrooms, two baths, perfect for a mature couple or young family. The large master bedroom has two large closets, vaulted ceiling and large slider opening to private courtyard. The upgraded master bath features granite counters and a Walk-In tub. Granite kitchen countertops. gas stove, newer refrigerator and reverse osmosis at kitchen sink along with whole house water softener. Step down living room includes a fireplace and the large vaulted windows let in plenty of natural light. 2 large sliders open to back patio area overlooking greenbelt. Newer systems include water heater, forced air, air conditioning and copper plumbing. Direct access to garage from home was added. Laundry in garage with lots of cabinets for storage. The Fairway Village community is close to lovely downtown Fullerton and .09 Miles to St Jude Medical Center. Owners RV Lot for boat and RV storage. Plenty of guest parking. Exceptional school district and one of the most sought after communities in Fullerton.
Last Agent to Sell the Property
Giltner Realty License #00854126 Listed on: 03/28/2016
Home Details
Home Type
- Single Family
Est. Annual Taxes
- $10,891
Year Built
- Built in 1979
Lot Details
- 4,700 Sq Ft Lot
- Cul-De-Sac
- Landscaped
- Paved or Partially Paved Lot
- Level Lot
- Sprinkler System
HOA Fees
- $430 Monthly HOA Fees
Parking
- 2 Car Attached Garage
- Parking Available
- Single Garage Door
- Garage Door Opener
- Guest Parking
Home Design
- Traditional Architecture
- Turnkey
- Planned Development
- Raised Foundation
- Slab Foundation
- Spanish Tile Roof
- Copper Plumbing
Interior Spaces
- 1,633 Sq Ft Home
- Cathedral Ceiling
- Living Room with Fireplace
- Carpet
- Park or Greenbelt Views
Kitchen
- Eat-In Kitchen
- Gas Cooktop
- Microwave
- Dishwasher
- Granite Countertops
Bedrooms and Bathrooms
- 3 Bedrooms
- Primary Bedroom on Main
- Primary Bedroom Suite
- Walk-In Closet
- 2 Full Bathrooms
Laundry
- Laundry Room
- Laundry in Garage
- 220 Volts In Laundry
- Gas And Electric Dryer Hookup
Outdoor Features
- Spa
- Concrete Porch or Patio
- Exterior Lighting
- Rain Gutters
Location
- Property is near a park
Schools
- Beechwood Elementary And Middle School
- Fullerton High School
Utilities
- Forced Air Heating and Cooling System
- Underground Utilities
- 220 Volts in Garage
- 220 Volts in Kitchen
- Gas Water Heater
- Water Purifier
- Water Softener
Listing and Financial Details
- Tax Lot 4
- Tax Tract Number 8523
- Assessor Parcel Number 29318350
Community Details
Overview
- Association Phone (714) 557-5900
Recreation
- Tennis Courts
- Community Pool
- Community Spa
- Hiking Trails
Additional Features
- Clubhouse
- Gated with Attendant
Ownership History
Purchase Details
Home Financials for this Owner
Home Financials are based on the most recent Mortgage that was taken out on this home.Purchase Details
Home Financials for this Owner
Home Financials are based on the most recent Mortgage that was taken out on this home.Purchase Details
Home Financials for this Owner
Home Financials are based on the most recent Mortgage that was taken out on this home.Similar Homes in Fullerton, CA
Home Values in the Area
Average Home Value in this Area
Purchase History
| Date | Type | Sale Price | Title Company |
|---|---|---|---|
| Grant Deed | $979,000 | Ticor Title | |
| Grant Deed | $580,000 | Usa National Title Company | |
| Interfamily Deed Transfer | -- | None Available |
Mortgage History
| Date | Status | Loan Amount | Loan Type |
|---|---|---|---|
| Open | $729,000 | New Conventional | |
| Previous Owner | $290,000 | New Conventional | |
| Previous Owner | $250,000 | New Conventional | |
| Previous Owner | $424,297 | FHA | |
| Previous Owner | $544,185 | Reverse Mortgage Home Equity Conversion Mortgage | |
| Previous Owner | $18,500 | Unknown |
Property History
| Date | Event | Price | Change | Sq Ft Price |
|---|---|---|---|---|
| 09/04/2024 09/04/24 | Sold | $979,000 | -1.0% | $600 / Sq Ft |
| 08/04/2024 08/04/24 | Pending | -- | -- | -- |
| 06/23/2024 06/23/24 | For Sale | $989,000 | +70.5% | $606 / Sq Ft |
| 08/12/2016 08/12/16 | Sold | $580,000 | -1.5% | $355 / Sq Ft |
| 06/29/2016 06/29/16 | Price Changed | $589,000 | -1.5% | $361 / Sq Ft |
| 06/27/2016 06/27/16 | Pending | -- | -- | -- |
| 06/23/2016 06/23/16 | Price Changed | $598,000 | -1.6% | $366 / Sq Ft |
| 06/07/2016 06/07/16 | For Sale | $608,000 | 0.0% | $372 / Sq Ft |
| 05/29/2016 05/29/16 | Price Changed | $608,000 | -1.6% | $372 / Sq Ft |
| 05/26/2016 05/26/16 | Pending | -- | -- | -- |
| 05/14/2016 05/14/16 | Price Changed | $618,000 | -3.1% | $378 / Sq Ft |
| 04/12/2016 04/12/16 | Price Changed | $638,000 | -1.7% | $391 / Sq Ft |
| 03/28/2016 03/28/16 | For Sale | $649,000 | -- | $397 / Sq Ft |
Tax History Compared to Growth
Tax History
| Year | Tax Paid | Tax Assessment Tax Assessment Total Assessment is a certain percentage of the fair market value that is determined by local assessors to be the total taxable value of land and additions on the property. | Land | Improvement |
|---|---|---|---|---|
| 2024 | $10,891 | $984,300 | $815,355 | $168,945 |
| 2023 | $7,179 | $646,999 | $504,257 | $142,742 |
| 2022 | $7,131 | $634,313 | $494,369 | $139,944 |
| 2021 | $7,006 | $621,876 | $484,676 | $137,200 |
| 2020 | $6,968 | $615,500 | $479,706 | $135,794 |
| 2019 | $6,784 | $603,432 | $470,300 | $133,132 |
| 2018 | $6,681 | $591,600 | $461,078 | $130,522 |
| 2017 | $6,644 | $580,000 | $452,037 | $127,963 |
| 2016 | $4,054 | $349,306 | $195,705 | $153,601 |
| 2015 | $3,942 | $344,060 | $192,766 | $151,294 |
| 2014 | $3,828 | $337,321 | $188,990 | $148,331 |
Agents Affiliated with this Home
-
Leland Wilson

Seller's Agent in 2024
Leland Wilson
Horizons Realty Group
(714) 504-3862
3 in this area
37 Total Sales
-
Alison Kim

Buyer's Agent in 2024
Alison Kim
PARTNERS
(213) 700-5066
4 in this area
51 Total Sales
-
J Mike Giltner

Seller's Agent in 2016
J Mike Giltner
Giltner Realty
(310) 971-1856
6 Total Sales
-
Catherine Houston
C
Buyer's Agent in 2016
Catherine Houston
T.N.G. Real Estate Consultants
(714) 925-4599
10 Total Sales
Map
Source: California Regional Multiple Listing Service (CRMLS)
MLS Number: PV16063270
APN: 293-183-50
- 611 Colonial Cir
- 2528 Plum St
- 473 Periwinkle St
- 2551 Holly St
- 2580 Pearblossom St
- 2530 Hibiscus St
- 728 Arroues Dr
- 949 Sandalwood Ave
- 1320 Canterbury Ln
- 200 Friar Place
- 1925 Brentwood Dr
- 1865 Brea Blvd Unit 102
- 3215 Arbol Dr
- 600 Pueblo Place
- 2073 Smokewood Ave
- 3210 Las Faldas Dr
- 1730 Sunny Knoll
- 1304 Calle Grande Unit 68
- 1924 Smokewood Ave
- 2750 Via Seville Unit 63
