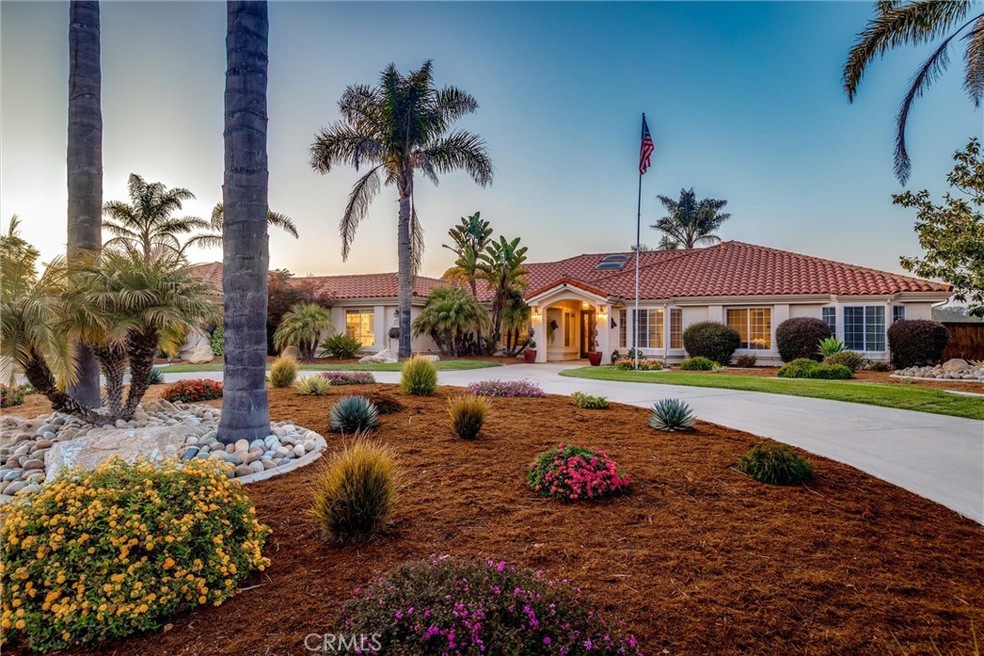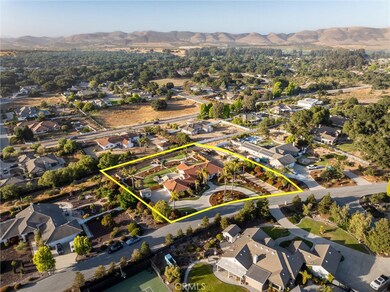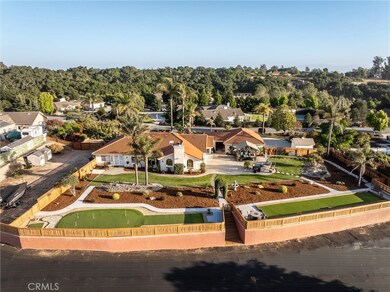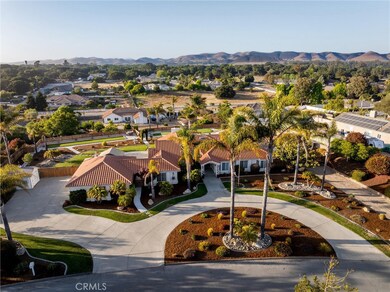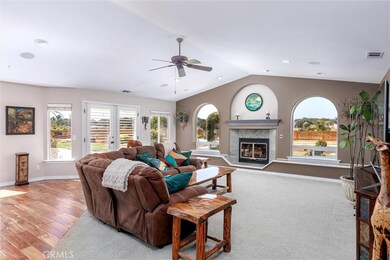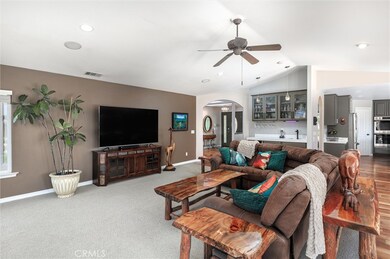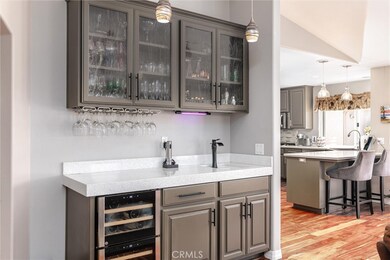620 Camino Roble Nipomo, CA 93444
Estimated payment $9,819/month
Highlights
- City Lights View
- Open Floorplan
- Wood Flooring
- 1.01 Acre Lot
- Vaulted Ceiling
- Granite Countertops
About This Home
Welcome to your new home, your own private resort on Camino Roble. A rare, single-level sanctuary where every detail has been curated to elevate your lifestyle. Set on a full acre in one of Nipomo’s most coveted neighborhoods, this custom-built Greg Nester home blends refined luxury with the natural beauty of the Central Coast. From the moment you arrive, the grand circular driveway, lush palm-framed landscaping, and sweeping 180 mountain views create a breathtaking first impression. Inside, Acacia hardwood floors flow beneath vaulted ceilings, while whole-home sound, security, and a spa-inspired primary suite with Turkish limestone, Hansgrohe fixtures, and jacuzzi tub offer everyday indulgence. Designed for effortless indoor-outdoor living, this home is anchored by expansive patios, vibrant hydrangeas, and a backyard retreat that rivals any resort—complete with a putting green, bocce court, and 18+ yards of sculpted concrete walkways. But what truly sets this estate apart is its potential. Included plans for a 750 SF ADU and up to a 1000 sq ft. garage with mezzanine and RV pad open the door to multigenerational living, income opportunity, or your dream car workshop. The 1⁄4-acre lower terrace is a blank canvas—ideal for a vineyard, orchard, or garden sanctuary. Just one block from parks and walking trails, and minutes from world-class golf, drive-on beaches, surf breaks, and over 300 local wineries, this is where tranquility, opportunity, and everyday luxury meet. Imagine living not just in a home—but in a destination.
Listing Agent
Mariani Realty Brokerage Phone: 805-459-2324 License #01374161 Listed on: 06/25/2025
Home Details
Home Type
- Single Family
Est. Annual Taxes
- $10,372
Year Built
- Built in 1999
Lot Details
- 1.01 Acre Lot
- Fenced
- Fence is in excellent condition
- Density is up to 1 Unit/Acre
- Property is zoned RS
Parking
- 3 Car Garage
- Parking Available
Property Views
- City Lights
- Hills
- Park or Greenbelt
Home Design
- Entry on the 1st floor
- Turnkey
- Slab Foundation
- Concrete Roof
Interior Spaces
- 2,991 Sq Ft Home
- 1-Story Property
- Open Floorplan
- Wet Bar
- Central Vacuum
- Vaulted Ceiling
- Ceiling Fan
- Recessed Lighting
- French Doors
- Family Room Off Kitchen
- Living Room with Fireplace
- Dining Room
- Home Office
- Storage
- Laundry Room
- Wood Flooring
Kitchen
- Open to Family Room
- Breakfast Bar
- Walk-In Pantry
- Convection Oven
- Gas Oven
- Built-In Range
- Microwave
- Dishwasher
- Granite Countertops
Bedrooms and Bathrooms
- 4 Main Level Bedrooms
- Walk-In Closet
- 3 Full Bathrooms
- Dual Sinks
- Soaking Tub
- Walk-in Shower
- Exhaust Fan In Bathroom
Home Security
- Carbon Monoxide Detectors
- Fire and Smoke Detector
Outdoor Features
- Rain Gutters
Utilities
- Forced Air Heating System
- Septic Type Unknown
Community Details
- No Home Owners Association
- Nipomo Subdivision
Listing and Financial Details
- Tax Lot 8
- Tax Tract Number 1924
- Assessor Parcel Number 091431008
- Seller Considering Concessions
Map
Home Values in the Area
Average Home Value in this Area
Tax History
| Year | Tax Paid | Tax Assessment Tax Assessment Total Assessment is a certain percentage of the fair market value that is determined by local assessors to be the total taxable value of land and additions on the property. | Land | Improvement |
|---|---|---|---|---|
| 2025 | $10,372 | $1,015,506 | $406,201 | $609,305 |
| 2024 | $10,252 | $995,595 | $398,237 | $597,358 |
| 2023 | $10,252 | $976,075 | $390,429 | $585,646 |
| 2022 | $10,095 | $956,937 | $382,774 | $574,163 |
| 2021 | $10,076 | $938,174 | $375,269 | $562,905 |
| 2020 | $9,960 | $928,556 | $371,422 | $557,134 |
| 2019 | $9,897 | $910,350 | $364,140 | $546,210 |
| 2018 | $9,778 | $892,500 | $357,000 | $535,500 |
| 2017 | $9,593 | $875,000 | $350,000 | $525,000 |
| 2016 | $8,152 | $773,711 | $311,980 | $461,731 |
| 2015 | $8,034 | $762,090 | $307,294 | $454,796 |
| 2014 | $7,482 | $723,000 | $290,000 | $433,000 |
Property History
| Date | Event | Price | List to Sale | Price per Sq Ft | Prior Sale |
|---|---|---|---|---|---|
| 11/17/2025 11/17/25 | Pending | -- | -- | -- | |
| 06/25/2025 06/25/25 | For Sale | $1,699,000 | +94.2% | $568 / Sq Ft | |
| 11/04/2016 11/04/16 | Sold | $875,000 | -2.8% | $292 / Sq Ft | View Prior Sale |
| 10/03/2016 10/03/16 | Pending | -- | -- | -- | |
| 08/24/2016 08/24/16 | Price Changed | $899,900 | -5.2% | $300 / Sq Ft | |
| 07/30/2016 07/30/16 | For Sale | $949,000 | -- | $316 / Sq Ft |
Purchase History
| Date | Type | Sale Price | Title Company |
|---|---|---|---|
| Interfamily Deed Transfer | -- | None Available | |
| Interfamily Deed Transfer | -- | None Available | |
| Interfamily Deed Transfer | -- | Fidelity National Title Co | |
| Interfamily Deed Transfer | -- | None Available | |
| Interfamily Deed Transfer | -- | None Available | |
| Interfamily Deed Transfer | -- | None Available | |
| Interfamily Deed Transfer | -- | None Available | |
| Grant Deed | $875,000 | Fidelity National Title Co | |
| Interfamily Deed Transfer | -- | None Available | |
| Grant Deed | $620,000 | First American Title Co | |
| Interfamily Deed Transfer | -- | Fidelity National Title Co | |
| Grant Deed | $371,000 | First American Title Co |
Mortgage History
| Date | Status | Loan Amount | Loan Type |
|---|---|---|---|
| Open | $492,250 | New Conventional | |
| Closed | $138,800 | Credit Line Revolving | |
| Closed | $561,200 | New Conventional | |
| Previous Owner | $330,000 | No Value Available | |
| Previous Owner | $325,700 | No Value Available |
Source: California Regional Multiple Listing Service (CRMLS)
MLS Number: PI25139939
APN: 091-431-008
- 615 Sweet Donna Place
- 1010 1012 Upper Los Berros Rd
- 875 Camino Caballo
- 1135 Osage St
- 219 Lema Dr
- 7855 Suey Creek Rd
- 217 Hope Way
- 231 Trevino Dr
- 228 Chaparral Ln
- 255 Encino Ln
- 719 W Tefft St
- 680 Hill St
- Mesa Plan at Hill Street Terraces - Hill Street Series
- Pacific Plan at Hill Street Terraces - Hill Street Series
- Monarch Plan at Hill Street Terraces - Hill Street Series
- Rancho Plan at Hill Street Terraces - Hill Street Series
- Dana Plan at Hill Street Terraces - Hill Street Series
- 232 Scarlett Cir
- 426 Polaris Dr
- 393 Uranus Ct
