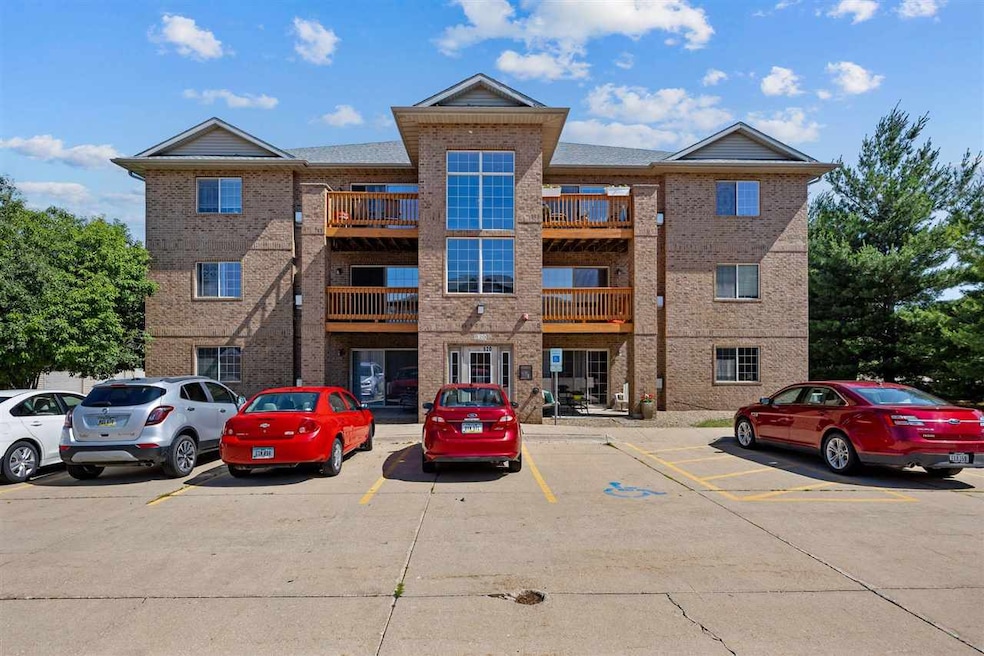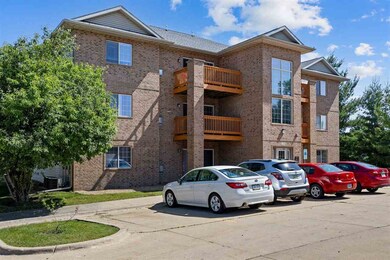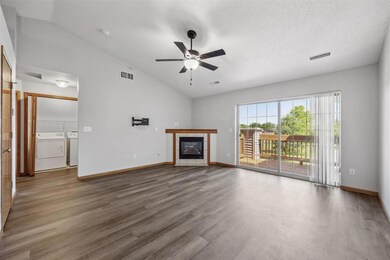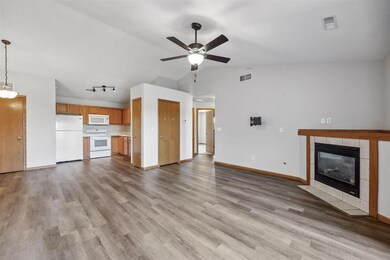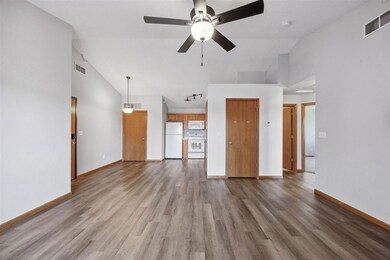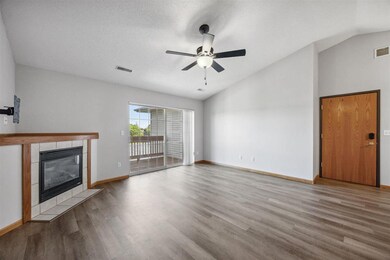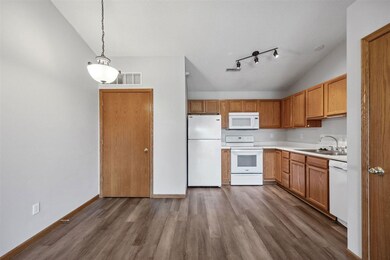
$119,000
- 2 Beds
- 1 Bath
- 900 Sq Ft
- 6410 Creekside Dr NE
- Cedar Rapids, IA
Enjoy top-floor living in this charming 900 sq. ft. condo with vaulted ceilings and a cozy gas fireplace. This east-facing unit stays cool in the afternoon while offering fantastic views of a nearby sports complex. The kitchen shines with newer appliances, including a Bosch dishwasher, making meal prep a breeze. Step outside to your private deck—a perfect spot for morning coffee or unwinding
Chris Boddicker Urban Acres Real Estate Corridor
