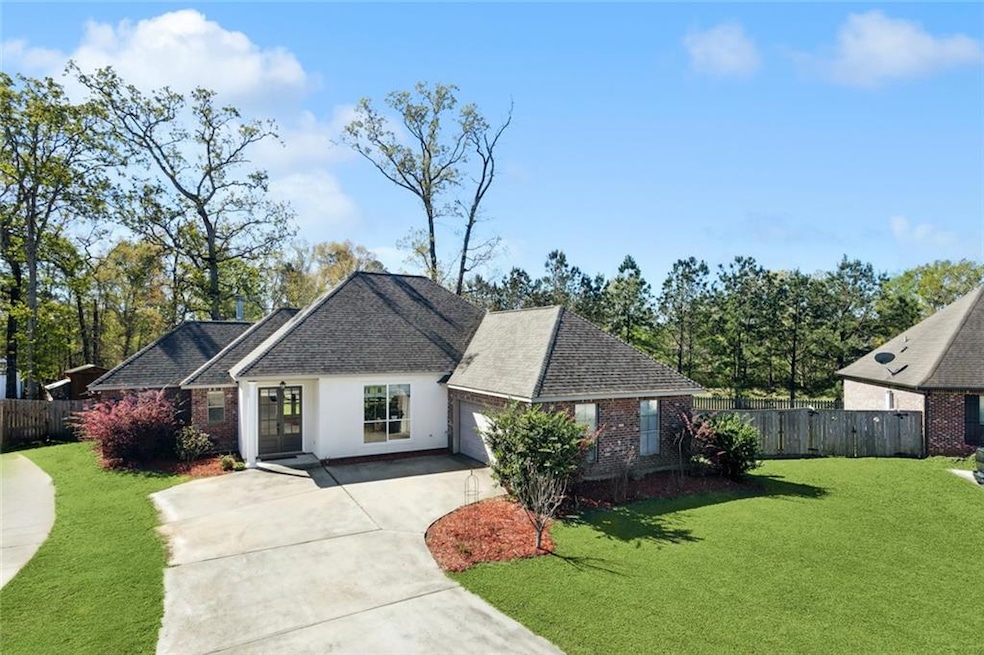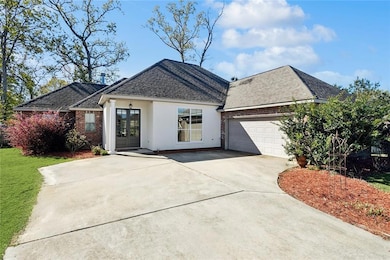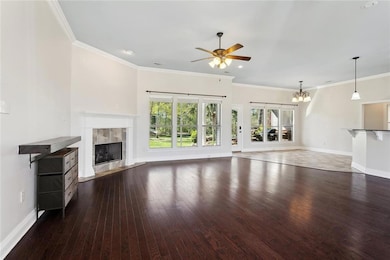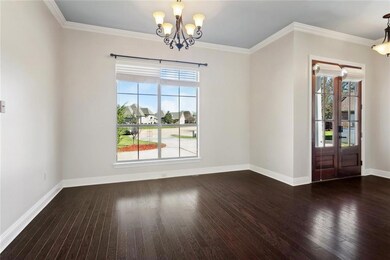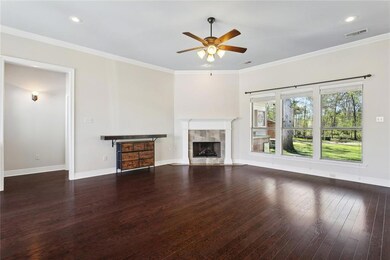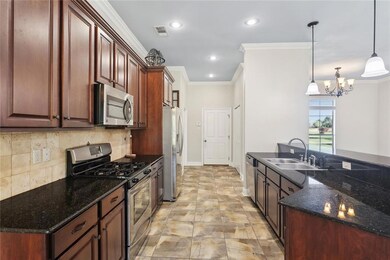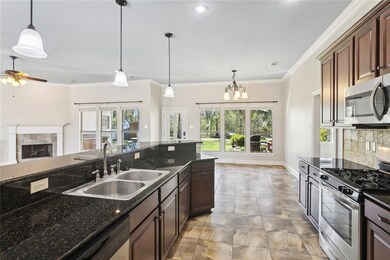
620 Deciduous Loop Madisonville, LA 70447
Estimated payment $1,991/month
Highlights
- Pond
- Outdoor Living Area
- Covered patio or porch
- Joseph B. Lancaster Elementary School Rated A-
- Granite Countertops
- Stainless Steel Appliances
About This Home
Pending Sale, Continue to Show! Situated in the heart of Madisonville’s highly desirable Autumn Creek subdivision, this well maintained 3-bedroom, 2-bath residence offers the perfect balance of style, function, and location. Zoned for top notch Madisonville schools and just minutes from the Tchefuncte River, local dining, and boutique shopping — this is Louisiana living at its finest.
Beautiful Backyard Retreat—complete with a custom waterfall feature that brings a sense of serenity to the outdoor living space. Whether you're hosting gatherings or unwinding after a long day, this space was made for making memories. The fully functionial air-conditioned garage adds valuable flexibility for a home gym, studio, or hobby workshop. A Graceland double door storage shed provides convenient overflow space without sacrificing aesthetics.
With only a 4yr old roof and custom touches throughout, don’t miss the opportunity to own a piece of Madisonville’s charm in a community known for its friendly atmosphere and unmatched quality of life.
Home Details
Home Type
- Single Family
Est. Annual Taxes
- $2,366
Year Built
- Built in 2012
Lot Details
- 0.37 Acre Lot
- Lot Dimensions are 222x60x156x139x30
- Cul-De-Sac
- Partially Fenced Property
- Wood Fence
- Property is in excellent condition
HOA Fees
- $50 Monthly HOA Fees
Parking
- 2 Car Garage
Home Design
- Brick Exterior Construction
- Slab Foundation
- Shingle Roof
- Vinyl Siding
- Stucco Exterior
Interior Spaces
- 1,953 Sq Ft Home
- 1-Story Property
- Tray Ceiling
- Ceiling Fan
- Gas Fireplace
Kitchen
- <<OvenToken>>
- Range<<rangeHoodToken>>
- <<microwave>>
- Dishwasher
- Stainless Steel Appliances
- Granite Countertops
- Disposal
Bedrooms and Bathrooms
- 3 Bedrooms
- 2 Full Bathrooms
Laundry
- Dryer
- Washer
Outdoor Features
- Pond
- Covered patio or porch
- Outdoor Living Area
- Outdoor Kitchen
- Separate Outdoor Workshop
- Shed
Utilities
- Cooling Available
- Heating Available
- ENERGY STAR Qualified Water Heater
Additional Features
- No Carpet
- Energy-Efficient Insulation
Community Details
- 600/Yr Association
- Autumn Creek Subdivision
- Mandatory home owners association
- On-Site Maintenance
Listing and Financial Details
- Assessor Parcel Number 9906
Map
Home Values in the Area
Average Home Value in this Area
Tax History
| Year | Tax Paid | Tax Assessment Tax Assessment Total Assessment is a certain percentage of the fair market value that is determined by local assessors to be the total taxable value of land and additions on the property. | Land | Improvement |
|---|---|---|---|---|
| 2024 | $2,366 | $27,284 | $4,500 | $22,784 |
| 2023 | $2,366 | $22,488 | $4,500 | $17,988 |
| 2022 | $194,290 | $22,488 | $4,500 | $17,988 |
| 2021 | $1,939 | $22,488 | $4,500 | $17,988 |
| 2020 | $1,944 | $22,488 | $4,500 | $17,988 |
| 2019 | $2,969 | $22,197 | $4,500 | $17,697 |
| 2018 | $2,972 | $22,197 | $4,500 | $17,697 |
| 2017 | $3,111 | $23,066 | $4,500 | $18,566 |
| 2016 | $3,125 | $23,066 | $4,500 | $18,566 |
| 2015 | $2,127 | $22,841 | $2,400 | $20,441 |
| 2014 | $2,103 | $22,841 | $2,400 | $20,441 |
| 2013 | -- | $22,841 | $2,400 | $20,441 |
Property History
| Date | Event | Price | Change | Sq Ft Price |
|---|---|---|---|---|
| 06/24/2025 06/24/25 | Price Changed | $315,000 | -3.1% | $161 / Sq Ft |
| 05/23/2025 05/23/25 | Price Changed | $325,000 | -3.0% | $166 / Sq Ft |
| 04/14/2025 04/14/25 | Price Changed | $335,000 | -4.3% | $172 / Sq Ft |
| 03/27/2025 03/27/25 | For Sale | $350,000 | +38.3% | $179 / Sq Ft |
| 12/22/2017 12/22/17 | Sold | -- | -- | -- |
| 11/22/2017 11/22/17 | Pending | -- | -- | -- |
| 10/17/2017 10/17/17 | For Sale | $253,000 | +3.3% | $130 / Sq Ft |
| 03/05/2012 03/05/12 | Sold | -- | -- | -- |
| 02/04/2012 02/04/12 | Pending | -- | -- | -- |
| 08/05/2011 08/05/11 | For Sale | $244,900 | -- | $126 / Sq Ft |
Purchase History
| Date | Type | Sale Price | Title Company |
|---|---|---|---|
| Deed | $217,000 | Team Title | |
| Cash Sale Deed | $229,900 | Platinum Title |
Mortgage History
| Date | Status | Loan Amount | Loan Type |
|---|---|---|---|
| Open | $197,643 | New Conventional | |
| Previous Owner | $210,100 | New Conventional | |
| Previous Owner | $224,072 | FHA | |
| Previous Owner | $200,000 | Unknown |
Similar Homes in Madisonville, LA
Source: Gulf South Real Estate Information Network
MLS Number: 2493707
APN: 9906
- 704 Pine Grove Loop
- 528 Tumble Creek Dr
- 1112 Safflower Ct
- 1503 Louisiana 22
- 3017 Moss Point Ln
- 63 Oak Park Dr
- 507 Mossy Oak Cir
- 169 White Heron Dr
- 253 Snowy Egret Ct
- 64 Rex Ave
- 400 Brown Thrasher Loop S
- 409 Gainesway Dr
- 309 Seabiscuit Loop N
- 13405 Seymour Meyers Blvd Unit 16
- 167 Raiford Oaks Blvd
- 437 Pencarrow Cir
- 600 Deer Cross Ct E Unit A
- 100 5th St Unit C
- 90 Maison Dr
- 474 Jj Ln
