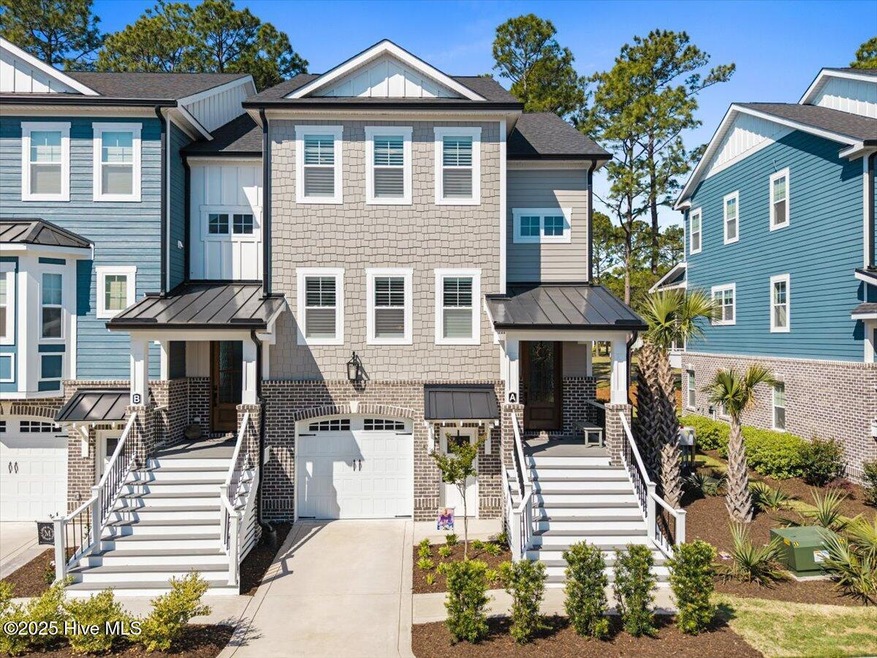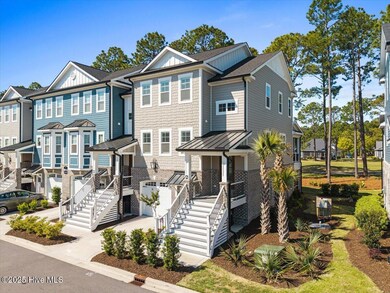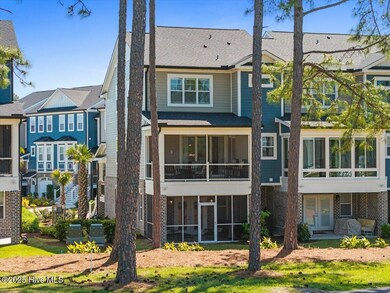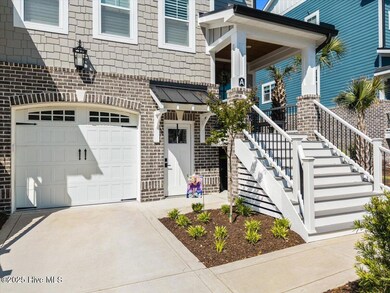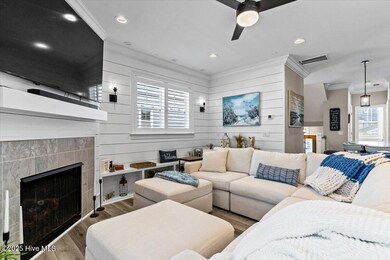
620 Eastwood Park Rd Unit 14a Sunset Beach, NC 28468
Highlights
- Golf Course Community
- Clubhouse
- 1 Fireplace
- Fitness Center
- Wood Flooring
- Game Room
About This Home
As of June 2025Welcome to your immaculate luxury Eastwood Bluffs townhome overlooking the Byrd Golf Course and nestled in the beautiful and amenity-rich community of Sea Trail in serene Sunset Beach. This 4 bedroom 3 1/2 bathroom end unit townhome has luxury finishes and upgrades galore! From the epoxy-coated garage floors, to the gourmet kitchen, to plantation shutters and coffered ceilings all the way to the custom built-in floor to ceiling shelving in the study...this home lacks no creature comforts! Ample storage begins in the garage with custom suspended overhead shelving, storage closets abound in lower level (4 to be exact!) and ample closet space on two upper levels. 3 stop elevator for safety and convenience. The gourmet kitchen is perfect for cozy dinners and for entertaining....the 5-burner gas range and hood, pot filler, in-wall oven and microwave/oven, wine bar and GE Cafe beverage cooler. The shiplap accented Great Room invites you with a gas fireplace and capped off with telescopic slider that welcomes you to take in the golf course view on the 2nd level porch. Even the custom laundry room is all decked out.All this just steps away from the private Bluffs clubhouse and pool. Walk, bike or golf cart to all the other Sea Trail Amenities, or park in the private lot on Sunset Beach, just a few miles away. This townhouse is a dream! Only question is, will it be yours?
Last Agent to Sell the Property
Keller Williams Innovate-OIB Mainland License #288911 Listed on: 04/18/2025

Townhouse Details
Home Type
- Townhome
Est. Annual Taxes
- $2,974
Year Built
- Built in 2022
Lot Details
- 2,134 Sq Ft Lot
- Lot Dimensions are 29x74
- Irrigation
HOA Fees
- $92 Monthly HOA Fees
Home Design
- Brick Exterior Construction
- Slab Foundation
- Wood Frame Construction
- Architectural Shingle Roof
- Metal Roof
- Concrete Siding
- Stick Built Home
Interior Spaces
- 2,582 Sq Ft Home
- 3-Story Property
- Bookcases
- Ceiling Fan
- 1 Fireplace
- Double Pane Windows
- Blinds
- Combination Dining and Living Room
- Game Room
- Termite Clearance
Kitchen
- Built-In Oven
- Range
- Freezer
- Ice Maker
- Dishwasher
- Kitchen Island
- Disposal
Flooring
- Wood
- Carpet
- Tile
- Luxury Vinyl Plank Tile
Bedrooms and Bathrooms
- 4 Bedrooms
- Walk-in Shower
Laundry
- Dryer
- Washer
Parking
- 1.5 Car Attached Garage
- Driveway
- Off-Street Parking
Schools
- Jessie Mae Monroe Elementary School
- Shallotte Middle School
- West Brunswick High School
Utilities
- Zoned Cooling
- Heat Pump System
- Tankless Water Heater
- Propane Water Heater
Additional Features
- Accessible Elevator Installed
- Covered patio or porch
Listing and Financial Details
- Assessor Parcel Number 242hm005
Community Details
Overview
- Master Insurance
- Stma Association, Phone Number (910) 454-8787
- Eastwood Bluffs Association
- Sea Trail Plantation Subdivision
- Maintained Community
Amenities
- Clubhouse
- Party Room
Recreation
- Golf Course Community
- Tennis Courts
- Pickleball Courts
- Fitness Center
- Community Pool
- Community Spa
- Trails
Pet Policy
- Pets Allowed
Security
- Resident Manager or Management On Site
Ownership History
Purchase Details
Home Financials for this Owner
Home Financials are based on the most recent Mortgage that was taken out on this home.Purchase Details
Home Financials for this Owner
Home Financials are based on the most recent Mortgage that was taken out on this home.Purchase Details
Similar Homes in Sunset Beach, NC
Home Values in the Area
Average Home Value in this Area
Purchase History
| Date | Type | Sale Price | Title Company |
|---|---|---|---|
| Warranty Deed | $620,000 | None Listed On Document | |
| Warranty Deed | $620,000 | None Listed On Document | |
| Warranty Deed | $605,000 | None Listed On Document | |
| Warranty Deed | -- | None Listed On Document |
Property History
| Date | Event | Price | Change | Sq Ft Price |
|---|---|---|---|---|
| 06/10/2025 06/10/25 | Sold | $620,000 | -2.4% | $240 / Sq Ft |
| 04/23/2025 04/23/25 | Pending | -- | -- | -- |
| 04/18/2025 04/18/25 | For Sale | $635,000 | +5.0% | $246 / Sq Ft |
| 07/29/2024 07/29/24 | Sold | $604,900 | 0.0% | $234 / Sq Ft |
| 06/22/2024 06/22/24 | Pending | -- | -- | -- |
| 06/12/2024 06/12/24 | For Sale | $604,900 | -- | $234 / Sq Ft |
Tax History Compared to Growth
Tax History
| Year | Tax Paid | Tax Assessment Tax Assessment Total Assessment is a certain percentage of the fair market value that is determined by local assessors to be the total taxable value of land and additions on the property. | Land | Improvement |
|---|---|---|---|---|
| 2024 | $2,974 | $512,670 | $95,000 | $417,670 |
| 2023 | -- | $495,030 | $95,000 | $400,030 |
Agents Affiliated with this Home
-
Kurt Gushman

Seller's Agent in 2025
Kurt Gushman
Keller Williams Innovate-OIB Mainland
(910) 754-6782
4 in this area
37 Total Sales
-
The Donatelli Group
T
Buyer's Agent in 2025
The Donatelli Group
Coldwell Banker Sea Coast Advantage
(910) 799-3435
1 in this area
31 Total Sales
-
James Forester III

Buyer Co-Listing Agent in 2025
James Forester III
Coldwell Banker Sea Coast Advantage
(757) 408-7082
1 in this area
12 Total Sales
-
Sherri Hill

Seller's Agent in 2024
Sherri Hill
eXp Realty
(336) 209-8482
3 in this area
63 Total Sales
Map
Source: Hive MLS
MLS Number: 100502207
APN: 242HM005
- 620 Eastwood Park Rd Unit 18a
- 620 Eastwood Park Rd Unit 18c
- 611 Eastwood Park Rd
- 101 Montclair SW
- 591 Lot 33 Eastwood Park Rd
- 598 Summer Green Ct
- 7536 Wallace Place SW
- 7500 Wallace Place SW
- 7541 Wallace Place SW
- 1178 Eastwood Landing Way
- 7510 Haddington Place SW
- 7469 Haddington Place SW
- 7443 Haddington Place SW
- 138 Rice Mill Cir Unit 2
- 138 Ricemill Cir Unit 2
- 139 Avian Dr Unit 3614
- 341 Crooked Gulley Cir Unit 72
- 1028 Crosby Cir SW
- 1058 Crosby Cir SW
- 1044 Crosby Cir SW
