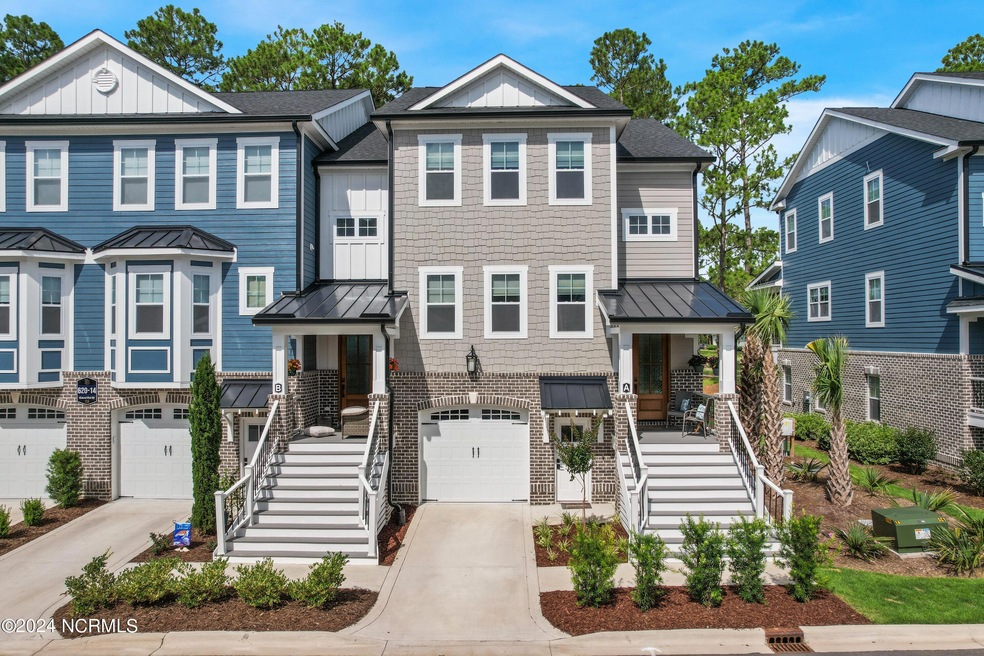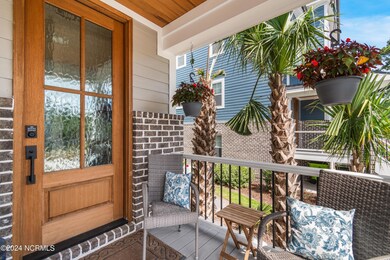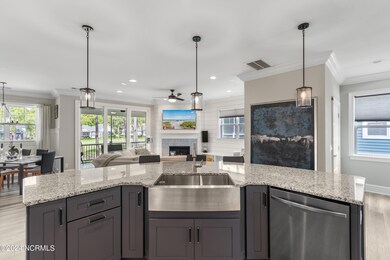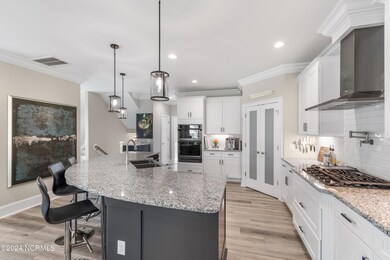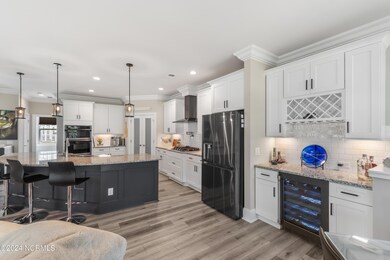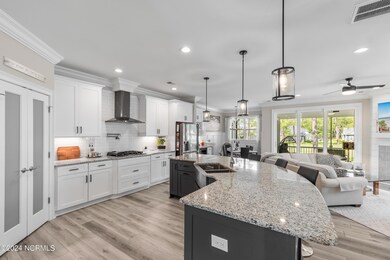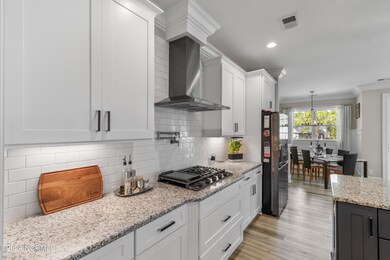
620 Eastwood Park Rd Unit 14a Sunset Beach, NC 28468
Highlights
- Golf Course Community
- Golf Course View
- Deck
- Fitness Center
- Clubhouse
- Sauna
About This Home
As of June 2025Don't miss this rare opportunity to own a luxury end unit townhome in sought after Eastwood Bluffs in Sea Trail. Located on the Byrd Golf Course, ultimate curb appeal is apparent from the elegant brick accents to the Hardie Board siding and tongue+groove front porch ceiling. Impressive upgrades in this unit include ground level and upper level screened porches! LVP flooring on ground level. Black stainless appliances. Wine bar, and GE Cafe beverage chiller. Additional overhead storage in garage. The open concept Great Room features a gas fireplace w/ custom mantel and shiplap accent. Telescopic slider opens to a 2nd story tiled and screened rear porch- perfect for taking in the views of the golf course. The kitchen showcases an oversized island - subway tile backsplash, under cabinet lighting, SS sink framed by gorgeous cabinets w/ soft-close doors/drawers, upgraded hardware and a large pantry with upgraded glass door panels.. Kitchen also includes quartz countertops,micro/oven combo, D/W, a 5-burner gas cooktop, & direct vent hood. Main level OFFICE or 4th bedroom! The Primary Suite features intricate cross-coffered ceiling in addition to practical luxuries like USB power outlets and a large WIC . The spa-inspired Bath includes dual sink vanity, tile flooring, tile shower w/sliding glass door & mosaic in the LED-lit wall niche. Convenient laundry near Owner's & Guest suites boasts custom-built storage & folding area + tile floors. This home is HERS rated for energy efficiency. Townhome owners have access to an exclusive clubhouse and new pool, pergola w/ dining area and grill, and sidewalks. Enjoy all Sea Trail amenities which includes an array of pools, beach parking, fitness center, clubs, and more! PROFESSIONAL PHOTOS TO BE ADDED 6/18.
Townhouse Details
Home Type
- Townhome
Est. Annual Taxes
- $2,884
Year Built
- Built in 2022
Lot Details
- 2,134 Sq Ft Lot
- Property fronts a private road
- Irrigation
HOA Fees
- $88 Monthly HOA Fees
Home Design
- Brick Exterior Construction
- Slab Foundation
- Wood Frame Construction
- Architectural Shingle Roof
- Composition Roof
- Stick Built Home
- Composite Building Materials
Interior Spaces
- 2,582 Sq Ft Home
- 3-Story Property
- Bar Fridge
- Tray Ceiling
- Ceiling height of 9 feet or more
- Ceiling Fan
- Gas Log Fireplace
- Blinds
- Entrance Foyer
- Combination Dining and Living Room
- Game Room
- Golf Course Views
- Pull Down Stairs to Attic
Kitchen
- Built-In Self-Cleaning Convection Oven
- Gas Cooktop
- Range Hood
- Built-In Microwave
- Dishwasher
- Kitchen Island
- Solid Surface Countertops
- Disposal
Flooring
- Carpet
- Tile
- Luxury Vinyl Plank Tile
Bedrooms and Bathrooms
- 4 Bedrooms
- Walk-In Closet
- Walk-in Shower
Laundry
- Laundry Room
- Dryer
- Washer
Home Security
- Home Security System
- Pest Guard System
- Termite Clearance
Parking
- 1.5 Car Attached Garage
- Front Facing Garage
- Garage Door Opener
- Driveway
- Additional Parking
- Parking Lot
- Golf Cart Parking
Outdoor Features
- Deck
- Covered patio or porch
Utilities
- Forced Air Zoned Heating and Cooling System
- Heat Pump System
- Propane Water Heater
- Fuel Tank
- Municipal Trash
- Cable TV Available
Additional Features
- Accessible Elevator Installed
- Property is near a golf course
Listing and Financial Details
- Assessor Parcel Number 242hm005
Community Details
Overview
- Sea Trail Master Association, Phone Number (910) 579-5379
- Cams Association, Phone Number (910) 579-5163
- Sea Trail Plantation Subdivision
- Maintained Community
Amenities
- Community Barbecue Grill
- Picnic Area
- Restaurant
- Sauna
- Clubhouse
- Meeting Room
- Party Room
Recreation
- Golf Course Community
- Tennis Courts
- Pickleball Courts
- Fitness Center
- Community Pool
- Community Spa
Pet Policy
- Cats Allowed
Security
- Security Lighting
- Fire and Smoke Detector
Ownership History
Purchase Details
Home Financials for this Owner
Home Financials are based on the most recent Mortgage that was taken out on this home.Purchase Details
Home Financials for this Owner
Home Financials are based on the most recent Mortgage that was taken out on this home.Purchase Details
Similar Homes in Sunset Beach, NC
Home Values in the Area
Average Home Value in this Area
Purchase History
| Date | Type | Sale Price | Title Company |
|---|---|---|---|
| Warranty Deed | $620,000 | None Listed On Document | |
| Warranty Deed | $620,000 | None Listed On Document | |
| Warranty Deed | $605,000 | None Listed On Document | |
| Warranty Deed | -- | None Listed On Document |
Property History
| Date | Event | Price | Change | Sq Ft Price |
|---|---|---|---|---|
| 06/10/2025 06/10/25 | Sold | $620,000 | -2.4% | $240 / Sq Ft |
| 04/23/2025 04/23/25 | Pending | -- | -- | -- |
| 04/18/2025 04/18/25 | For Sale | $635,000 | +5.0% | $246 / Sq Ft |
| 07/29/2024 07/29/24 | Sold | $604,900 | 0.0% | $234 / Sq Ft |
| 06/22/2024 06/22/24 | Pending | -- | -- | -- |
| 06/12/2024 06/12/24 | For Sale | $604,900 | -- | $234 / Sq Ft |
Tax History Compared to Growth
Tax History
| Year | Tax Paid | Tax Assessment Tax Assessment Total Assessment is a certain percentage of the fair market value that is determined by local assessors to be the total taxable value of land and additions on the property. | Land | Improvement |
|---|---|---|---|---|
| 2024 | $2,974 | $512,670 | $95,000 | $417,670 |
| 2023 | -- | $495,030 | $95,000 | $400,030 |
Agents Affiliated with this Home
-
Kurt Gushman

Seller's Agent in 2025
Kurt Gushman
Keller Williams Innovate-OIB Mainland
(910) 754-6782
4 in this area
37 Total Sales
-
The Donatelli Group
T
Buyer's Agent in 2025
The Donatelli Group
Coldwell Banker Sea Coast Advantage
(910) 799-3435
1 in this area
31 Total Sales
-
James Forester III

Buyer Co-Listing Agent in 2025
James Forester III
Coldwell Banker Sea Coast Advantage
(757) 408-7082
1 in this area
12 Total Sales
-
Sherri Hill

Seller's Agent in 2024
Sherri Hill
eXp Realty
(336) 209-8482
3 in this area
63 Total Sales
Map
Source: Hive MLS
MLS Number: 100450006
APN: 242HM005
- 620 Eastwood Park Rd Unit 18a
- 620 Eastwood Park Rd Unit 18c
- 611 Eastwood Park Rd
- 101 Montclair SW
- 591 Lot 33 Eastwood Park Rd
- 598 Summer Green Ct
- 7536 Wallace Place SW
- 7500 Wallace Place SW
- 7541 Wallace Place SW
- 1178 Eastwood Landing Way
- 7510 Haddington Place SW
- 7469 Haddington Place SW
- 7443 Haddington Place SW
- 138 Rice Mill Cir Unit 2
- 138 Ricemill Cir Unit 2
- 139 Avian Dr Unit 3614
- 341 Crooked Gulley Cir Unit 72
- 1028 Crosby Cir SW
- 1058 Crosby Cir SW
- 1044 Crosby Cir SW
