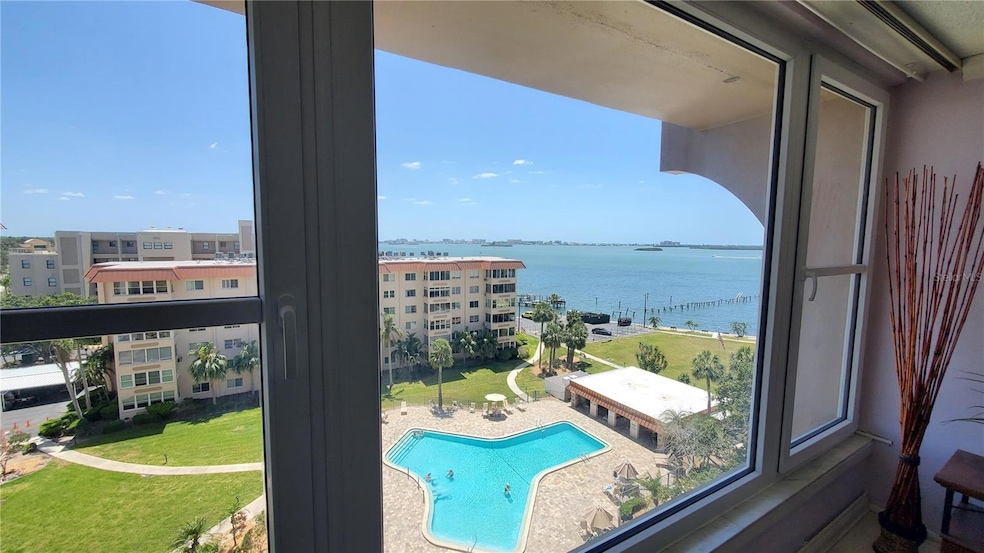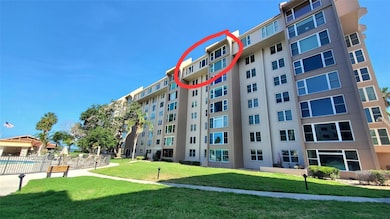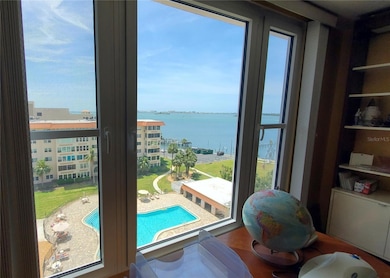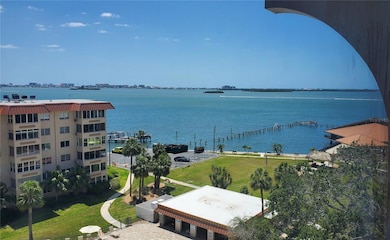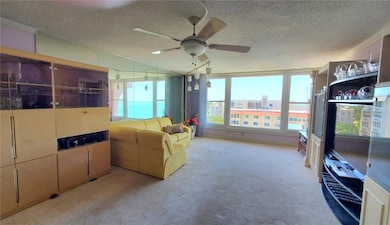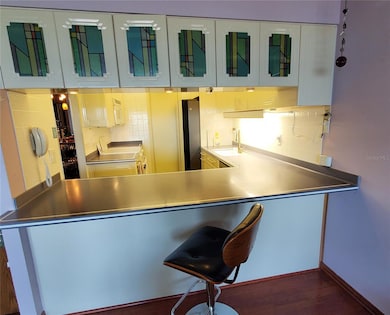Edgewater Arms 632 Edgewater Dr Unit 832 Dunedin, FL 34698
Dunedin Marina NeighborhoodEstimated payment $3,935/month
Highlights
- Property fronts an intracoastal waterway
- Property is near a marina
- Clubhouse
- Fitness Center
- Senior Community
- 4-minute walk to Armston Park
About This Home
Spacious top-floor penthouse unit in the heart of Dunedin! Beautiful views over the pool and of the intercoastal waterway. Watch for dolphins from the large new European tilt & turn Miami-rated hurricane-impact windows! Launch your kayak directly into St. Joseph Sound from the on-site storage racks, and you can keep your bike in the property's bike garage. New HVAC unit (3 years old). Modern kitchen with solid surface countertops, pantry and breakfast bar. Two fully updated bathrooms -- one with a soaker tub and one with a walk-in shower. Both bedrooms have a huge walk-in closet. Built-in bookcase in the smaller bedroom. Built-in dry bar and built-in buffet in dining room. Tons of storage, including a small storage unit on the ground floor for your beach-going items. Includes a washer & dryer in the unit. Walk in minutes to marina, restaurants, grocery, shops, parks, Pinellas trail, and all the amazing festivals that Dunedin has to offer! Lots of social activities in the soon-to-be renovated clubhouse, tiki hut/barbeque grill area, and around the large, heated pool. HOA includes basic cable, internet, water, and one covered reserved parking space.
Listing Agent
LIST NOW REALTY, LLC Brokerage Phone: 352-385-7636 License #3248540 Listed on: 05/22/2025
Property Details
Home Type
- Condominium
Est. Annual Taxes
- $2,349
Year Built
- Built in 1973
Lot Details
- South Facing Home
- Landscaped with Trees
HOA Fees
- $1,293 Monthly HOA Fees
Home Design
- Contemporary Architecture
- Entry on the 8th floor
- Slab Foundation
- Concrete Roof
- Stucco
Interior Spaces
- 1,620 Sq Ft Home
- Built-In Features
- Dry Bar
- Ceiling Fan
- ENERGY STAR Qualified Windows
- Blinds
- Living Room
Kitchen
- Range
- Microwave
- Ice Maker
- Dishwasher
- Solid Surface Countertops
Flooring
- Carpet
- Laminate
- Tile
Bedrooms and Bathrooms
- 2 Bedrooms
- En-Suite Bathroom
- 2 Full Bathrooms
- Bidet
- Shower Only
Laundry
- Laundry in unit
- Dryer
- Washer
Home Security
Parking
- 1 Carport Space
- Common or Shared Parking
- Ground Level Parking
- Guest Parking
- Reserved Parking
Eco-Friendly Details
- Sustainability products and practices used to construct the property include onsite recycling center
- Smoke Free Home
Utilities
- Central Heating and Cooling System
- Electric Water Heater
- High Speed Internet
- Cable TV Available
Additional Features
- Property is near a marina
- Property is near public transit
Listing and Financial Details
- Visit Down Payment Resource Website
- Tax Lot 832
- Assessor Parcel Number 34-28-15-24905-000-8320
Community Details
Overview
- Senior Community
- Association fees include cable TV, common area taxes, pool, escrow reserves fund, insurance, internet, maintenance structure, ground maintenance, management, sewer, trash, water
- Edgewater Arms Association, Phone Number (727) 733-1896
- Edgewater Arms Subdivision
- The community has rules related to deed restrictions
- 8-Story Property
Amenities
- Laundry Facilities
- Elevator
Recreation
Pet Policy
- No Pets Allowed
Security
- Card or Code Access
- Storm Windows
- Fire and Smoke Detector
Map
About Edgewater Arms
Home Values in the Area
Average Home Value in this Area
Tax History
| Year | Tax Paid | Tax Assessment Tax Assessment Total Assessment is a certain percentage of the fair market value that is determined by local assessors to be the total taxable value of land and additions on the property. | Land | Improvement |
|---|---|---|---|---|
| 2024 | $2,301 | $183,135 | -- | -- |
| 2023 | $2,301 | $177,801 | $0 | $0 |
| 2022 | $2,224 | $172,622 | $0 | $0 |
| 2021 | $2,241 | $167,594 | $0 | $0 |
| 2020 | $2,230 | $165,280 | $0 | $0 |
| 2019 | $2,183 | $161,564 | $0 | $0 |
| 2018 | $2,145 | $158,552 | $0 | $0 |
| 2017 | $2,120 | $155,291 | $0 | $0 |
| 2016 | $2,096 | $152,097 | $0 | $0 |
| 2015 | $2,130 | $151,040 | $0 | $0 |
| 2014 | $2,058 | $148,871 | $0 | $0 |
Property History
| Date | Event | Price | Change | Sq Ft Price |
|---|---|---|---|---|
| 08/23/2025 08/23/25 | Price Changed | $459,000 | -8.0% | $283 / Sq Ft |
| 05/22/2025 05/22/25 | For Sale | $499,000 | -- | $308 / Sq Ft |
Purchase History
| Date | Type | Sale Price | Title Company |
|---|---|---|---|
| Deed | -- | -- | |
| Interfamily Deed Transfer | -- | Attorney | |
| Warranty Deed | $130,000 | -- | |
| Warranty Deed | -- | -- |
Mortgage History
| Date | Status | Loan Amount | Loan Type |
|---|---|---|---|
| Open | $276,200 | No Value Available | |
| Closed | -- | No Value Available | |
| Closed | $276,200 | Credit Line Revolving | |
| Previous Owner | $79,845 | Credit Line Revolving |
Source: Stellar MLS
MLS Number: G5097275
APN: 34-28-15-24905-000-8320
- 632 Edgewater Dr Unit 633
- 200 Main St Unit 202
- 250 Aberdeen St
- 300 President St
- 525 Broadway
- 719 Douglas Ave
- 474 Glencairn Cir
- 961 Victoria Dr
- 400 Broadway
- 380 Hancock St
- 411 Locklie St
- 554 Louden Ave
- 1040 Broadway
- 946 Highland Ave Unit 24
- 946 Highland Ave Unit 23
- 301 Citrus Ave
- 320 Broadway
- 559 Scotland St
- 556 Virginia St
- 1101 Victoria Dr Unit 22
- 632 Edgewater Dr Unit 633
- 632 Edgewater Dr Unit 235
- 632 Edgewater Dr Unit 238
- 657 Broadway Unit C
- 331 Albert St
- 341 Albert St
- 624 Douglas Ave
- 966 Douglas Ave
- 433 James St Unit 435
- 456 Wood St
- 459 Main St Unit B
- 946 Highland Ave Unit 24
- 416 Skinner Blvd Unit B
- 1021 Douglas Ave
- 557 Wilkie St
- 727 Milwaukee Ave Unit 6
- 1103 Douglas Ave
- 504 Milwaukee Ave Unit B
- 504 Milwaukee Ave Unit A
- 501 Milwaukee Ave
