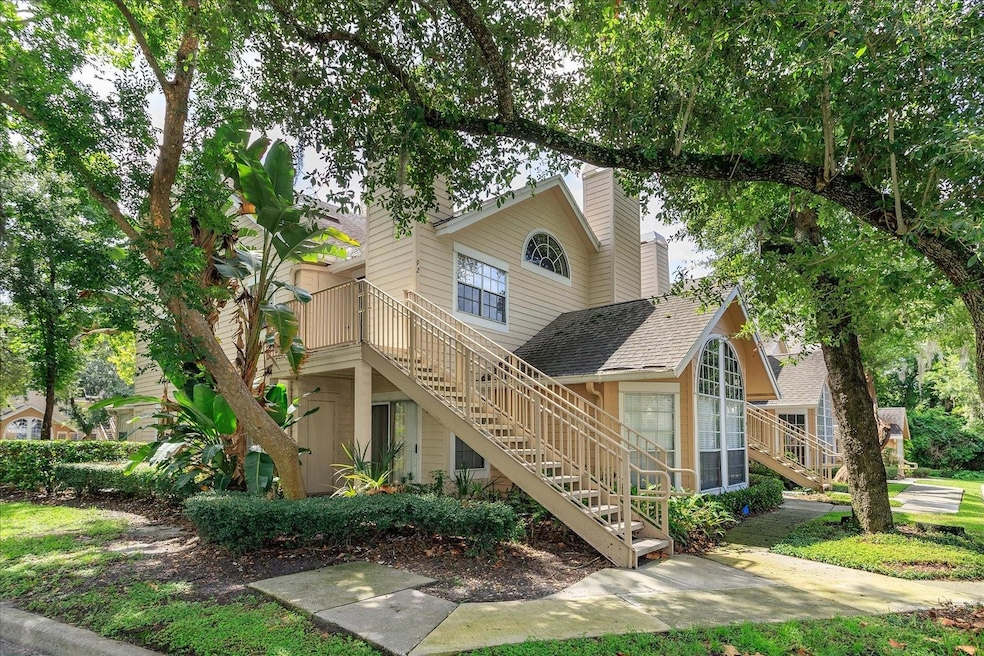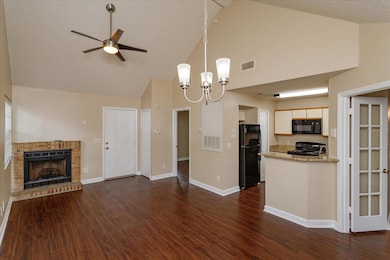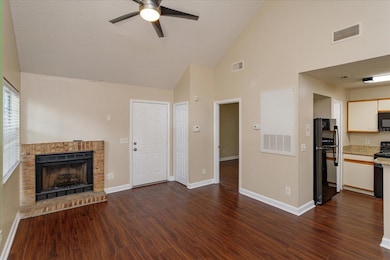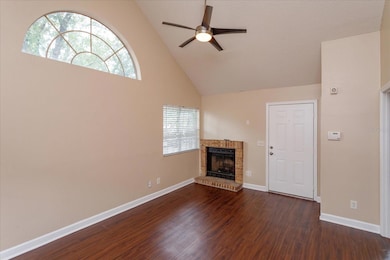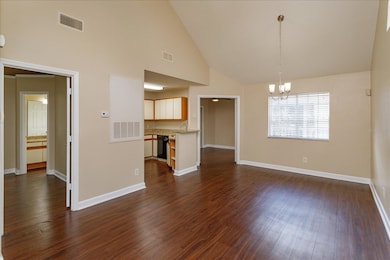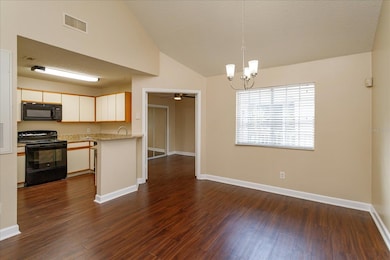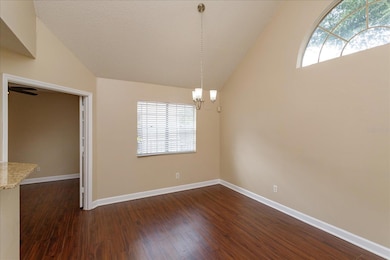620 Glenwood Ct Unit 92 Altamonte Springs, FL 32714
Spring Valley NeighborhoodHighlights
- Fitness Center
- Living Room with Fireplace
- Main Floor Primary Bedroom
- Lake Brantley High School Rated A-
- Vaulted Ceiling
- Community Pool
About This Home
CUTE & UPDATED 2/2 END UNIT condo in POPULAR Hidden Springs! Upon Entering this second floor end unit you are welcomed by the LIGHT & BRIGHT great room with VAULTED ceilings and a transom window. In the great room there is a cozy brick wood burning fireplace. Your newly renovated kitchen is complete with new granite counters and new appliances with a convenient closet pantry, and a breakfast bar. This SPLIT PLAN offers SPACIOUS master suite w/VAULTED ceiling, DECORATIVE planter/display shelf, windows w/2" blinds, Hampton Bay ceiling fan w/remote. French doors off the living room lead to the second bedroom with a full private bath with new fixtures. INSIDE UTILITY w/washer/dryer INCLUDED! Hidden Springs has 2 pools & spa, racquet ball, tennis, fitness & on-site manager! AMAZING location zoned for Lake Brantley Schools, close to 434, 436, I4, Publix, Uptown Altamonte, LOTS of dining, entertainment & more!
Condo Details
Home Type
- Condominium
Est. Annual Taxes
- $2,070
Year Built
- Built in 1985
Interior Spaces
- 804 Sq Ft Home
- 2-Story Property
- Vaulted Ceiling
- Wood Burning Fireplace
- Shades
- Living Room with Fireplace
- Combination Dining and Living Room
- Storage Room
- Inside Utility
Kitchen
- Range
- Microwave
- Ice Maker
- Dishwasher
- Disposal
Bedrooms and Bathrooms
- 2 Bedrooms
- Primary Bedroom on Main
- Split Bedroom Floorplan
- 2 Full Bathrooms
- Bathtub with Shower
Laundry
- Laundry closet
- Dryer
- Washer
Parking
- Reserved Parking
- 1 Assigned Parking Space
Schools
- Forest City Elementary School
- Teague Middle School
- Lake Brantley High School
Utilities
- Central Heating and Cooling System
- Electric Water Heater
- Cable TV Available
Listing and Financial Details
- Residential Lease
- Property Available on 5/19/25
- Tenant pays for cleaning fee, re-key fee
- The owner pays for grounds care, trash collection
- 12-Month Minimum Lease Term
- $100 Application Fee
- Assessor Parcel Number 10-21-29-521-0600-0920
Community Details
Overview
- Property has a Home Owners Association
- Hidden Springs Condominium Association
- Hidden Spgs Condo Subdivision
Recreation
- Tennis Courts
- Racquetball
- Community Playground
- Fitness Center
- Community Pool
Pet Policy
- Pets up to 60 lbs
- Pet Size Limit
- Pet Deposit $300
- 1 Pet Allowed
- $250 Pet Fee
- Dogs Allowed
- Breed Restrictions
Map
Source: Stellar MLS
MLS Number: O6307326
APN: 10-21-29-521-0600-0920
- 625 Greencove Terrace Unit 130
- 625 Greencove Terrace Unit 123
- 610 Colorado Place Unit 46
- 615 Richland Ct Unit 66
- 634 Steamboat Ct Unit 171
- 645 Peachwood Dr
- 645 Stafford Terrace Unit 162
- 650 Youngstown Pkwy Unit 215
- 605 Youngstown Pkwy Unit 32
- 641 Peachwood Dr
- 575 Bloomington Ct Unit 27
- 686 Roaring Dr Unit 343
- 621 Ashberry Ln
- 696 Youngstown Pkwy Unit 307
- 685 Youngstown Pkwy Unit 300
- 543 Sun Ridge Place Unit 101
- 618 Applewood Ave
- 710 Saint Matthew Cir
- 716 Saint Matthew Cir
- 611 Lakespur Ln
