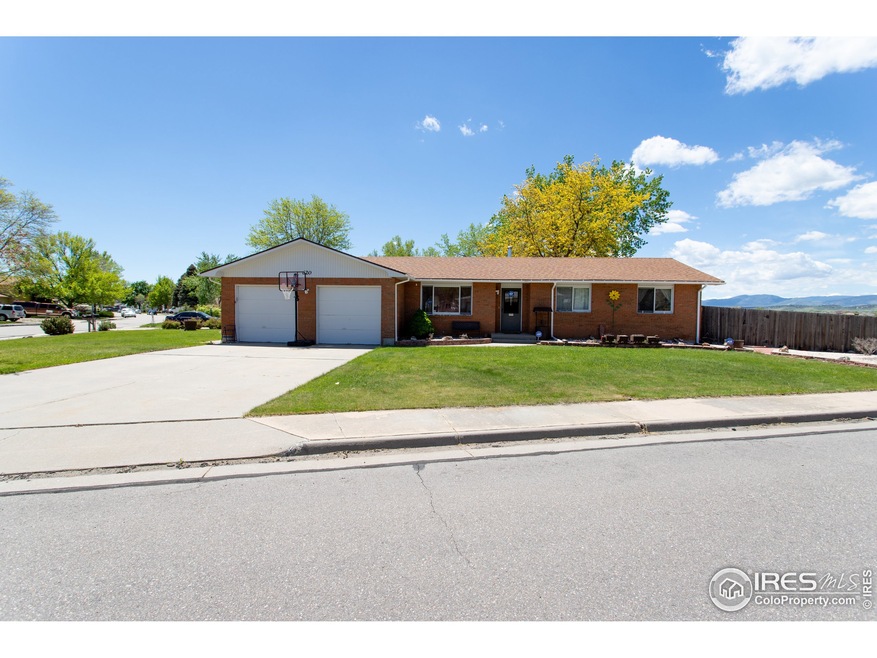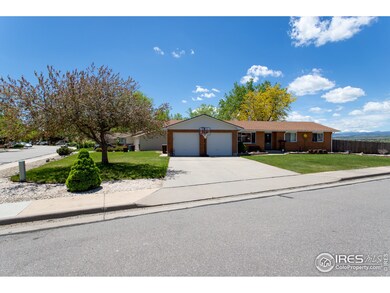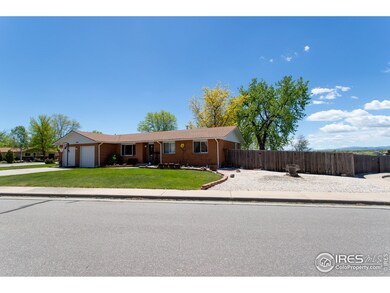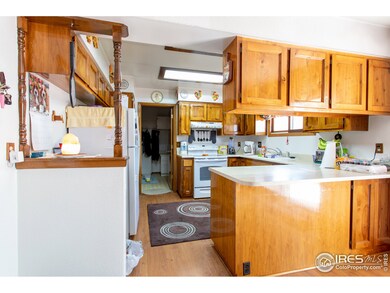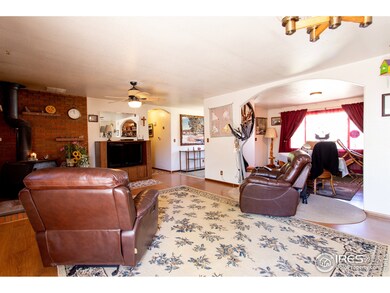
620 Heckle Ct Loveland, CO 80538
Highlights
- Deck
- 2 Car Attached Garage
- Walk-In Closet
- Cul-De-Sac
- Eat-In Kitchen
- Cooling Available
About This Home
As of June 2019Don't miss this charming ranch style home, 3 bed, 2 bath in north Loveland!! This home boasts AMAZING views on a HUGE lot. Placed perfectly in a corner of a quiet cul-de-sac! Inside you will find a large dining room and living room with built in shelving and a wood burning stove. There is TONS of storage under the home in a partly finished crawl space plus a storage shed in backyard. This home comes with all appliances and is a great opportunity.
Last Agent to Sell the Property
Jeannie Torres
Sellstate Peak Properties Listed on: 05/26/2019
Last Buyer's Agent
Jeannie Torres
Sellstate Peak Properties Listed on: 05/26/2019
Home Details
Home Type
- Single Family
Est. Annual Taxes
- $1,624
Year Built
- Built in 1981
Lot Details
- 0.29 Acre Lot
- Cul-De-Sac
- Fenced
- Sprinkler System
HOA Fees
- $50 Monthly HOA Fees
Parking
- 2 Car Attached Garage
Home Design
- Wood Frame Construction
- Composition Roof
Interior Spaces
- 1,616 Sq Ft Home
- 1-Story Property
- Window Treatments
- Dining Room
Kitchen
- Eat-In Kitchen
- Electric Oven or Range
- Microwave
- Dishwasher
Flooring
- Carpet
- Laminate
Bedrooms and Bathrooms
- 3 Bedrooms
- Walk-In Closet
- 2 Full Bathrooms
Laundry
- Laundry on main level
- Dryer
- Washer
Outdoor Features
- Deck
- Outdoor Storage
Schools
- Big Thompson Elementary School
- High Plains Middle School
- Loveland High School
Utilities
- Cooling Available
- Forced Air Heating System
Community Details
- Association fees include common amenities
- Lehala Estates Subdivision
Listing and Financial Details
- Assessor Parcel Number R0701637
Ownership History
Purchase Details
Purchase Details
Home Financials for this Owner
Home Financials are based on the most recent Mortgage that was taken out on this home.Purchase Details
Purchase Details
Purchase Details
Purchase Details
Similar Homes in Loveland, CO
Home Values in the Area
Average Home Value in this Area
Purchase History
| Date | Type | Sale Price | Title Company |
|---|---|---|---|
| Interfamily Deed Transfer | -- | States Title Fts Agency | |
| Warranty Deed | $310,000 | First American Title | |
| Interfamily Deed Transfer | -- | None Available | |
| Warranty Deed | $197,000 | Security Title | |
| Quit Claim Deed | -- | -- | |
| Quit Claim Deed | -- | -- |
Mortgage History
| Date | Status | Loan Amount | Loan Type |
|---|---|---|---|
| Open | $64,000 | New Conventional | |
| Closed | $50,000 | Credit Line Revolving | |
| Closed | $35,000 | Credit Line Revolving | |
| Open | $185,000 | New Conventional | |
| Previous Owner | $71,871 | Unknown | |
| Previous Owner | $75,000 | Unknown |
Property History
| Date | Event | Price | Change | Sq Ft Price |
|---|---|---|---|---|
| 07/11/2025 07/11/25 | For Sale | $525,000 | +69.4% | $325 / Sq Ft |
| 09/30/2019 09/30/19 | Off Market | $310,000 | -- | -- |
| 06/28/2019 06/28/19 | Sold | $310,000 | -7.5% | $192 / Sq Ft |
| 05/26/2019 05/26/19 | For Sale | $335,000 | -- | $207 / Sq Ft |
Tax History Compared to Growth
Tax History
| Year | Tax Paid | Tax Assessment Tax Assessment Total Assessment is a certain percentage of the fair market value that is determined by local assessors to be the total taxable value of land and additions on the property. | Land | Improvement |
|---|---|---|---|---|
| 2025 | $2,141 | $29,547 | $2,881 | $26,666 |
| 2024 | $2,067 | $29,547 | $2,881 | $26,666 |
| 2022 | $1,978 | $24,624 | $2,989 | $21,635 |
| 2021 | $2,030 | $25,333 | $3,075 | $22,258 |
| 2020 | $2,189 | $27,314 | $3,075 | $24,239 |
| 2019 | $2,153 | $27,314 | $3,075 | $24,239 |
| 2018 | $1,624 | $19,570 | $3,096 | $16,474 |
| 2017 | $1,402 | $19,570 | $3,096 | $16,474 |
| 2016 | $1,446 | $19,534 | $3,423 | $16,111 |
| 2015 | $1,434 | $19,530 | $3,420 | $16,110 |
| 2014 | $1,171 | $15,440 | $3,420 | $12,020 |
Agents Affiliated with this Home
-
Damien Parrish

Seller's Agent in 2025
Damien Parrish
eXp Realty - Hub
(970) 682-2251
76 Total Sales
-
J
Seller's Agent in 2019
Jeannie Torres
Sellstate Peak Properties
Map
Source: IRES MLS
MLS Number: 882557
APN: 96351-26-001
- 628 Chestnut Dr
- 605 W 57th St Unit 9
- 605 W 57th St Unit 34
- 605 W 57th St Unit 42
- 221 W 57th St Unit 87B
- 221 W 57th St Unit 78
- 221 W 57th St Unit B67
- 221 W 57th St Unit 58B
- 221 W 57th St Unit A61
- 221 W 57th St Unit A45
- 221 W 57th St Unit A85
- 221 W 57th St Unit A95
- 221 W 57th St Unit A88
- 221 W 57th St Unit 89B
- 221 W 57th St Unit A38
- 221 W 57th St Unit A3
- 221 W 57th St Unit 24A
- 6355 Tongass Ave
- 443 Tahoe Dr
- 6301 Grand Mesa Dr
