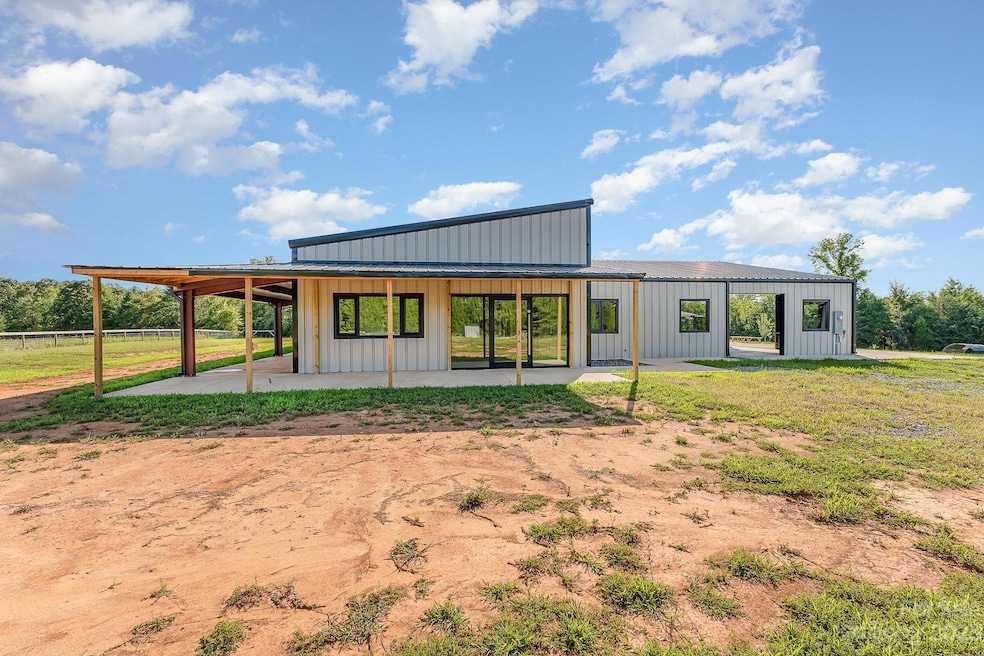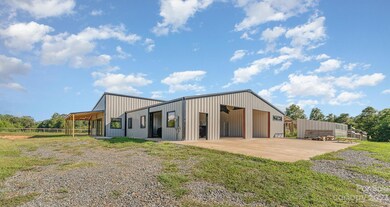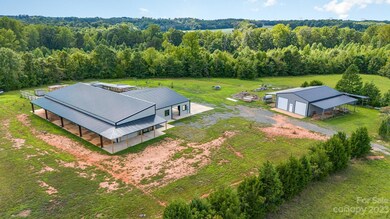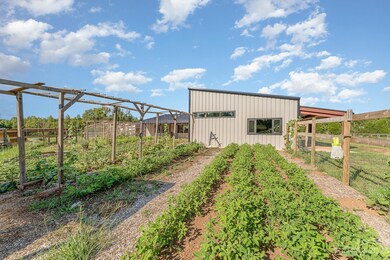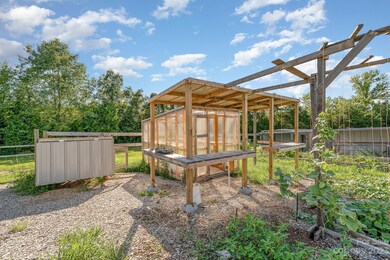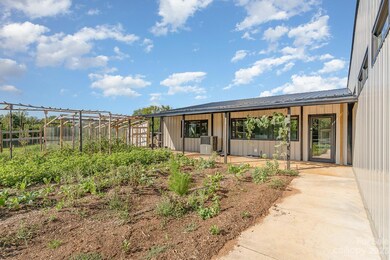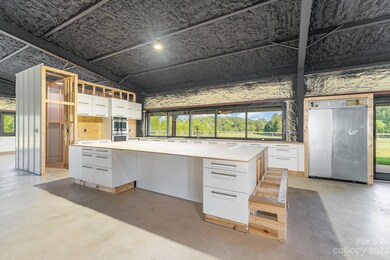
620 Hidden Valley Rd Salisbury, NC 28147
Estimated Value: $595,000 - $730,585
Highlights
- Greenhouse
- Open Floorplan
- Radiant Floor
- RV Access or Parking
- Wooded Lot
- Farmhouse Style Home
About This Home
As of October 2023Welcome to this remarkable property that offers a unique blend of modern living and rustic charm. Situated on an expensive 11.99 acres, this metal barn-style home is not just a residence, but a true farmstead that embraces the beauty of nature in the bounty of the land, open spaces, mature hardwoods, with sunset views. The property boasts a meticulously designed in-ground garden terrace, hydronic radiant floor system to keep your toes toasty warm through the colder months. Two primary en suites for your own serene space, a jack and jill style additional bedrooms full bath (purposed/ plumbed), half bath by the kitchen for guest and convenience. Virtually a blank canvas to make your own.
An additional 10.26 acre parcel is available for purchase MLS#:4060297- 00 Hidden Valley Road.Waiting for complete permit/ inspection information from Rowan County **Home has been lived in before, current renovations will not be completed.** The dwelling is not in full finished condition.
Last Agent to Sell the Property
Mark Spain Real Estate Brokerage Email: britneythomas@markspain.com License #317018 Listed on: 08/17/2023

Home Details
Home Type
- Single Family
Est. Annual Taxes
- $3,751
Year Built
- Built in 2023
Lot Details
- Front Green Space
- Partially Fenced Property
- Privacy Fence
- Wood Fence
- Level Lot
- Wooded Lot
- Property is zoned R-RES, RA
Parking
- 5 Car Garage
- Detached Carport Space
- Workshop in Garage
- Driveway
- 5 Open Parking Spaces
- RV Access or Parking
- Golf Cart Garage
Home Design
- Farmhouse Style Home
- Slab Foundation
- Spray Foam Insulation
- Metal Roof
- Metal Siding
Interior Spaces
- 3,508 Sq Ft Home
- 1-Story Property
- Open Floorplan
- Wet Bar
- Built-In Features
- Ceiling Fan
Kitchen
- Breakfast Bar
- Built-In Convection Oven
- Electric Oven
- Electric Cooktop
- Freezer
- Dishwasher
- Kitchen Island
Flooring
- Radiant Floor
- Concrete
Bedrooms and Bathrooms
- 4 Main Level Bedrooms
Laundry
- Laundry Room
- Washer and Electric Dryer Hookup
Outdoor Features
- Covered patio or porch
- Terrace
- Greenhouse
Farming
- Crops
- Machine Shed
- Pasture
Utilities
- Forced Air Heating and Cooling System
- Heat Pump System
- Electric Water Heater
- Septic Tank
Listing and Financial Details
- Assessor Parcel Number 311075
Ownership History
Purchase Details
Home Financials for this Owner
Home Financials are based on the most recent Mortgage that was taken out on this home.Purchase Details
Purchase Details
Home Financials for this Owner
Home Financials are based on the most recent Mortgage that was taken out on this home.Purchase Details
Similar Homes in Salisbury, NC
Home Values in the Area
Average Home Value in this Area
Purchase History
| Date | Buyer | Sale Price | Title Company |
|---|---|---|---|
| Decker Charles | $570,000 | Southern Homes Title | |
| Robinson Matthew | $140,125 | None Listed On Document | |
| Robinson Matthew | $200,000 | None Available | |
| Varner Varner L | $96,000 | -- |
Mortgage History
| Date | Status | Borrower | Loan Amount |
|---|---|---|---|
| Previous Owner | Robinson Matthew | $130,000 |
Property History
| Date | Event | Price | Change | Sq Ft Price |
|---|---|---|---|---|
| 10/19/2023 10/19/23 | Sold | $570,000 | -12.3% | $162 / Sq Ft |
| 08/17/2023 08/17/23 | For Sale | $650,000 | -- | $185 / Sq Ft |
Tax History Compared to Growth
Tax History
| Year | Tax Paid | Tax Assessment Tax Assessment Total Assessment is a certain percentage of the fair market value that is determined by local assessors to be the total taxable value of land and additions on the property. | Land | Improvement |
|---|---|---|---|---|
| 2024 | $3,751 | $559,903 | $106,595 | $453,308 |
| 2023 | $4,236 | $632,243 | $40,500 | $591,743 |
| 2022 | $98 | $13,070 | $13,070 | $0 |
| 2021 | $48 | $6,580 | $6,580 | $0 |
| 2020 | $48 | $6,580 | $6,580 | $0 |
| 2019 | $48 | $6,580 | $6,580 | $0 |
| 2018 | $48 | $70,825 | $70,825 | $0 |
| 2017 | $48 | $70,825 | $70,825 | $0 |
| 2016 | $48 | $70,825 | $70,825 | $0 |
| 2015 | $48 | $70,825 | $70,825 | $0 |
| 2014 | -- | $70,825 | $70,825 | $0 |
Agents Affiliated with this Home
-
Britney Biles
B
Seller's Agent in 2023
Britney Biles
Mark Spain
(704) 500-4763
104 Total Sales
-
Willow Heverley
W
Buyer's Agent in 2023
Willow Heverley
Southern Homes of the Carolinas, Inc
(704) 650-8777
87 Total Sales
Map
Source: Canopy MLS (Canopy Realtor® Association)
MLS Number: 4060328
APN: 311-075
- 5625 Us Highway 601
- 270 North St
- 507 Saint Johns Dr
- 185 Elizabeth Ave
- 1435 W Ridge Rd
- 335 Young Rd
- 219 Proctor Dr
- 4630 Woodleaf Rd
- 0 Rock Springs Dr Unit CAR4261106
- 730 Hidden Creek Cir
- 1110 Archer Farm Dr
- 2055 Cauble Rd
- 202 Pond View Dr
- 113 Hidden Creek Dr Unit 121
- 3045 Woodleaf Rd
- 1750 Sells Rd
- 109 Arabian Ln
- 5170 Woodleaf Rd
- 3024 Kern Dr
- 206 Cedarwood Dr
- 620 Hidden Valley Rd
- 590 Hidden Valley Rd
- 460 Hidden Valley Rd
- 748 Hidden Valley Rd
- 626 Hidden Valley Rd
- 549 Hidden Valley Rd
- 335 Hidden Valley Rd
- 798 Hidden Valley Rd
- 255 Hidden Valley Rd
- 230 Hidden Valley Rd
- 235 Hidden Valley Rd
- 180 Hidden Valley Rd
- 285 Henry Ln
- 5665 Us Highway 601
- 5725 Us Highway 601
- 255 Henry Ln
- 5625 Us Highway 601
- 5565 Us Highway 601
- 5435 Us Highway 601
- 5535 Us Highway 601
