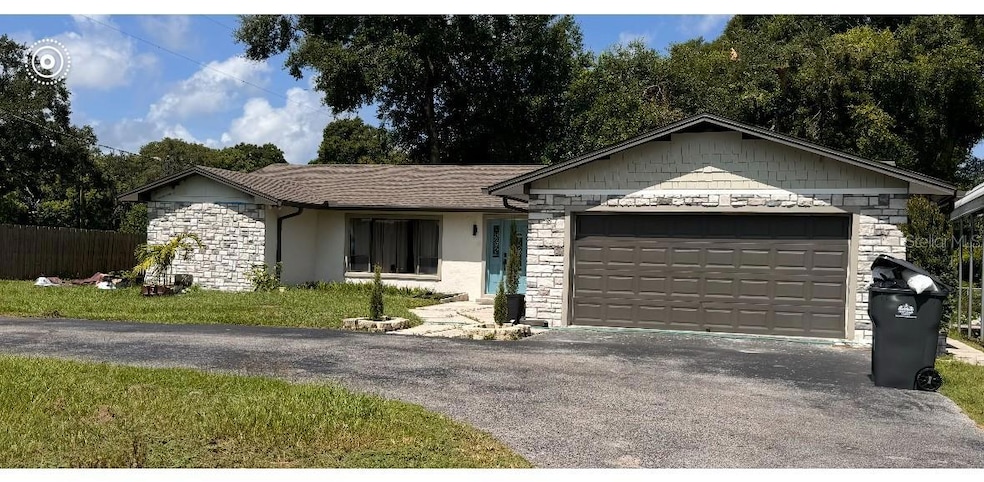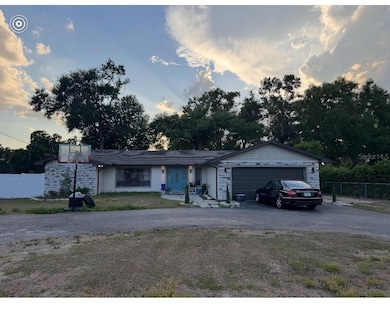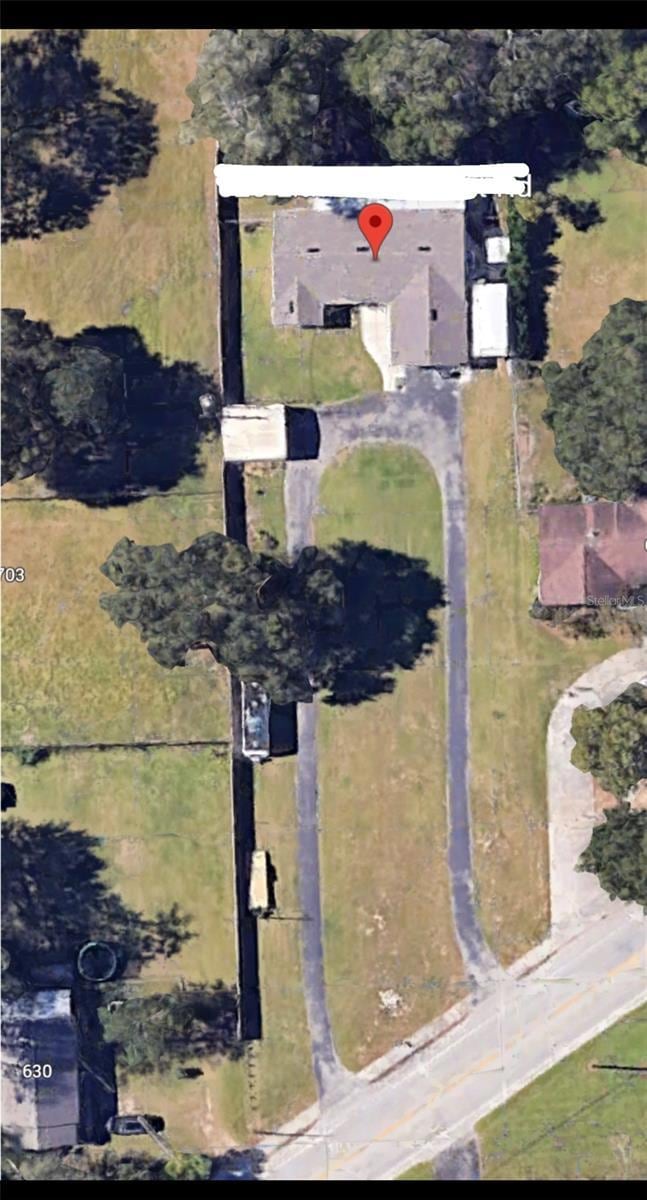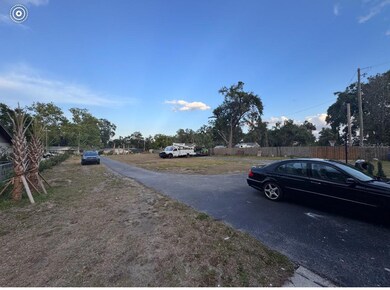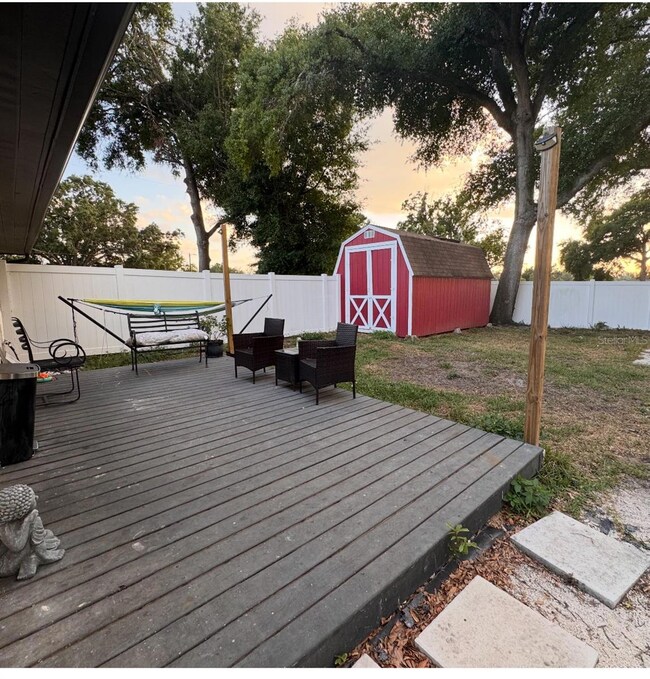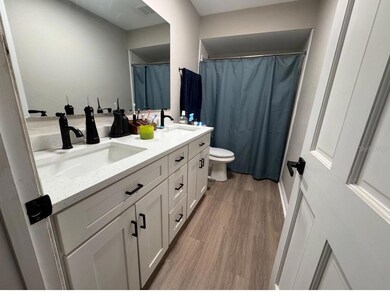620 Lithia Pinecrest Rd Brandon, FL 33511
Estimated payment $3,384/month
Highlights
- 0.84 Acre Lot
- No HOA
- 2 Car Attached Garage
- Bloomingdale High School Rated A
- Balcony
- Solid Wood Cabinet
About This Home
Spacious & Updated Home with In-law Suite on Nearly an Acre. NO HOA OR CDD! ZONED FOR LIGHT COMMERCIAL/RESIDENTIAL. WELCOME TO BEAUTIFULLY MAINTAINED PROPERTY OFFERING THE PERFECT BLEND OF MODERN UPDATEDS,FLEXIBLE LIVING SPACE,AND PRIME LOCATION.. SITUATED ON ALMOST ONE ACRE,THE MAIN HOUSE FEATURES 3 FULL BEDROOMS, 2 BATHROOMS, AND DEDICATED OFFICE THAT CAN EASILY SERVE AS 4TH BEDROOMS-PERFECT FOR FAMILIES, GUESTS, OR A HOME WORKSPACE.
MAJOR UPGRADES INCLUDE A NEW ROOF (2023) NEW ELECTRICAL PANEL(2023) NEW A/C (2019)AND UPGRADED R-18INSULATION FOR OPTIMAL ENERGY EFFICIENCY AND CONFORT YEAR-ROUND. A TRUE HIGHLIGHT IS THE PRIVATE MOTHER-IN LAW SUITE, COMPLETE WITH ITS OWN KITCHEN,BATHROOMS AND SEPARATE ENTRANCE-IDEAL FOR EXTENDED FAMILY,GUESTS, OR POTENTIAL RENTAL INCOME.
ENJOY THE OUTDOORS WITH TWO STORAGE SHEDS,PLENTY OF SPACE TO ROAM,AND LONG U-SHAPED DRIVEWAY PROVIDING AMPLE PARKING. CONVENIENTLY LOCATED JUST MITUTES FORM NEIGHOOD WALMART,LOWES, HOMEDEPOT,DINING,AND MORE.
Listing Agent
CHARLES RUTENBERG REALTY INC Brokerage Phone: 866-580-6402 License #3120665 Listed on: 05/01/2025

Open House Schedule
-
Sunday, December 21, 20259:00 am to 1:00 pm12/21/2025 9:00:00 AM +00:0012/21/2025 1:00:00 PM +00:00Add to Calendar
Home Details
Home Type
- Single Family
Est. Annual Taxes
- $5,917
Year Built
- Built in 1980
Lot Details
- 0.84 Acre Lot
- Lot Dimensions are 107x342
- Northeast Facing Home
- Garden
- Property is zoned RSC-6
Parking
- 2 Car Attached Garage
- 1 Carport Space
Home Design
- Block Foundation
- Slab Foundation
- Shingle Roof
- Concrete Siding
- Block Exterior
- Stone Siding
- Stucco
Interior Spaces
- 2,456 Sq Ft Home
- 1-Story Property
- Ceiling Fan
- Wood Burning Fireplace
- French Doors
- Living Room
- Dining Room
Kitchen
- Range
- Dishwasher
- Solid Wood Cabinet
Flooring
- Laminate
- Ceramic Tile
Bedrooms and Bathrooms
- 4 Bedrooms
- Walk-In Closet
- 2 Full Bathrooms
Laundry
- Laundry Room
- Dryer
- Washer
Outdoor Features
- Balcony
- Exterior Lighting
- Private Mailbox
Utilities
- Central Heating and Cooling System
- Baseboard Heating
- Electric Water Heater
- Septic Tank
- High Speed Internet
- Cable TV Available
Community Details
- No Home Owners Association
- Unplatted Subdivision
Listing and Financial Details
- Visit Down Payment Resource Website
- Legal Lot and Block 2 / 2
- Assessor Parcel Number U-26-29-20-ZZZ-000002-63800.0
Map
Home Values in the Area
Average Home Value in this Area
Tax History
| Year | Tax Paid | Tax Assessment Tax Assessment Total Assessment is a certain percentage of the fair market value that is determined by local assessors to be the total taxable value of land and additions on the property. | Land | Improvement |
|---|---|---|---|---|
| 2024 | $5,917 | $350,973 | $123,761 | $227,212 |
| 2023 | $6,149 | $323,446 | $108,289 | $215,157 |
| 2022 | $1,804 | $120,408 | $0 | $0 |
| 2021 | $1,773 | $116,901 | $0 | $0 |
| 2020 | $1,693 | $115,287 | $0 | $0 |
| 2019 | $1,315 | $96,706 | $0 | $0 |
| 2018 | $1,264 | $94,903 | $0 | $0 |
| 2017 | $1,235 | $182,206 | $0 | $0 |
| 2016 | $1,209 | $91,039 | $0 | $0 |
| 2015 | $1,220 | $90,406 | $0 | $0 |
| 2014 | $1,196 | $89,688 | $0 | $0 |
| 2013 | -- | $88,363 | $0 | $0 |
Property History
| Date | Event | Price | List to Sale | Price per Sq Ft | Prior Sale |
|---|---|---|---|---|---|
| 12/17/2025 12/17/25 | For Sale | $550,000 | 0.0% | $224 / Sq Ft | |
| 10/03/2025 10/03/25 | Pending | -- | -- | -- | |
| 09/01/2025 09/01/25 | Price Changed | $550,000 | -1.8% | $224 / Sq Ft | |
| 07/07/2025 07/07/25 | Price Changed | $560,000 | -1.8% | $228 / Sq Ft | |
| 06/13/2025 06/13/25 | Price Changed | $570,000 | -1.7% | $232 / Sq Ft | |
| 05/01/2025 05/01/25 | For Sale | $580,000 | +34.9% | $236 / Sq Ft | |
| 05/12/2023 05/12/23 | Sold | $430,000 | 0.0% | $175 / Sq Ft | View Prior Sale |
| 03/22/2023 03/22/23 | Pending | -- | -- | -- | |
| 03/21/2023 03/21/23 | Off Market | $430,000 | -- | -- | |
| 03/07/2023 03/07/23 | Price Changed | $400,000 | -7.0% | $163 / Sq Ft | |
| 02/21/2023 02/21/23 | For Sale | $430,000 | -- | $175 / Sq Ft |
Purchase History
| Date | Type | Sale Price | Title Company |
|---|---|---|---|
| Warranty Deed | $320,000 | None Listed On Document | |
| Warranty Deed | $112,000 | -- | |
| Warranty Deed | $100 | -- |
Mortgage History
| Date | Status | Loan Amount | Loan Type |
|---|---|---|---|
| Open | $340,000 | Balloon | |
| Previous Owner | $106,400 | New Conventional | |
| Previous Owner | $37,500 | New Conventional |
Source: Stellar MLS
MLS Number: TB8380865
APN: U-26-29-20-ZZZ-000002-63800.0
- 712 Lithia Pinecrest Rd
- 411 Bryan Rd
- 721 Holly Terrace
- 803 Bills Cir
- 501 N Bryan Cir
- 601 Fairmont Dr
- 314 Lake Parsons Green Unit 102
- 314 Lake Parsons Green Unit 203
- 308 Lake Parsons Green Unit 106
- 208 Harmony Ln
- 205 Bryan Rd
- 703 E Lumsden Rd
- 0 Dew Bloom Rd Unit MFRL4947412
- 728 Westbrook Ave
- 828 Terra Vista St
- 812 Viscount St
- 207 Glendale Dr
- 808 Vittorio Place
- 1111 Bryan Rd
- 1107 Southside Dr
- 729 Holly Terrace
- 308 Lake Parsons Green Unit 106
- 806 Lake Haven Square Unit 102
- 529 S Parsons Ave
- 403 Margot Ct
- 307 Elizabeth St Unit 203
- 307 Elizabeth St
- 1040 Oliveto Verdi Ct
- 232 Beverly Blvd
- 911 Valmar St
- 1702 Erin Brooke Dr
- 502 W Hilda Dr
- 503 Greg St
- 795 Ironwood Flats Cir
- 201 Red Maple Place
- 535 Royal Ridge St
- 233 Red Maple Place Unit 233
- 327 Sand Ridge Dr
- 538 Beth Ann St
- 510 Golden Raintree Place
