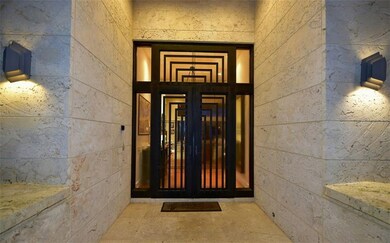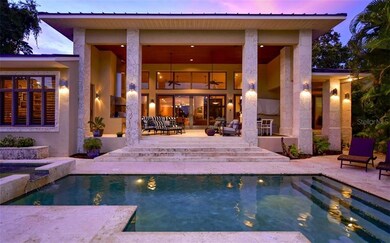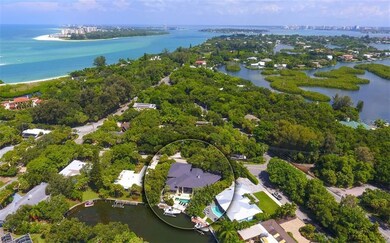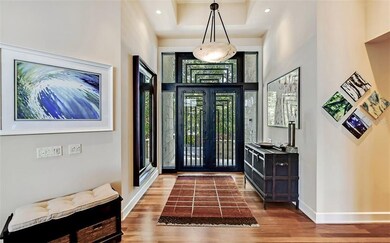
620 Mangrove Point Rd Sarasota, FL 34242
Highlights
- 59 Feet of Waterfront
- Water access To Gulf or Ocean
- Oak Trees
- Phillippi Shores Elementary School Rated A
- Boat Lift
- Home Theater
About This Home
As of February 2021Coastal elegance on a long-range view canal-front setting. This Coastal Contemporary home epitomizes the Florida lifestyle realized in this distinguished Siesta Key dream home. Tropical landscaping and mature winding oaks create a vibrant picture surrounding the home with a circular drive, setting the tone for appreciating natural beauty inside and out. Ascending the natural coral entrance to the custom glass double doors, picture-frame windows present a striking view of the water through the breathtaking open-concept floorplan. Soaring ceilings capped in crown molding, floating shelves and built-ins, Blond Brazilian cherry wood floors and a Coral clad fireplace accent the grandeur of one spacious living area that combines the great room, dining room and gourmet kitchen. Effortless and efficient, every space is touched by natural light from windows that can be opened to let in the Gulf breezes. Impressive windows in the kitchen offer views of the front landscaping for a feeling of being one with nature no matter where you turn while preparing meals with plenty of new quartzite countertops, a large island with peninsula seating, built-in ovens, custom oak cabinetry, and gas stove. A gorgeous wet bar with generous wine refrigerator is just off the dining room to hold all your favorite beverages and an adjacent game media room with wet bar continues the fun for any occasion. The master suite is a sanctuary for self-indulgence with canal views and en-suite bath boasting a soaking tub and walk-in shower. Two additional en-suite bedrooms are also located on the main level. The third is a completely private loft style room. Appreciate the luxury of waterfront living on the covered lanai with tongue-and-groove ceiling, full coral columns, floor and walls and summer kitchen overlooking the heated pool and spa reminding you of a Mediterranean retreat. On the deepwater canal, your private dock with a 15,000-lb lift offers you nearly immediate access to the Intercoastal Waterway. Lavish sensational and extraordinary, welcome to living the life you deserve.
Last Agent to Sell the Property
MICHAEL SAUNDERS & COMPANY License #3188992 Listed on: 08/26/2020

Home Details
Home Type
- Single Family
Est. Annual Taxes
- $18,317
Year Built
- Built in 2006
Lot Details
- 0.29 Acre Lot
- Lot Dimensions are 155x59
- 59 Feet of Waterfront
- Property fronts a saltwater canal
- North Facing Home
- Wood Fence
- Child Gate Fence
- Mature Landscaping
- Level Lot
- Irregular Lot
- Irrigation
- Oak Trees
- Property is zoned RSF2
Parking
- 3 Car Attached Garage
- Ground Level Parking
- Garage Door Opener
- Circular Driveway
- Secured Garage or Parking
- Open Parking
Property Views
- Bayou
- Canal
Home Design
- Contemporary Architecture
- Florida Architecture
- Slab Foundation
- Stem Wall Foundation
- Metal Roof
- Block Exterior
- Stone Siding
- Stucco
Interior Spaces
- 4,146 Sq Ft Home
- 1-Story Property
- Open Floorplan
- Wet Bar
- Built-In Features
- Bar Fridge
- Crown Molding
- Coffered Ceiling
- Tray Ceiling
- Cathedral Ceiling
- Ceiling Fan
- Shades
- Blinds
- French Doors
- Great Room
- Family Room Off Kitchen
- Combination Dining and Living Room
- Home Theater
- Loft
- Inside Utility
Kitchen
- Eat-In Kitchen
- <<builtInOvenToken>>
- Cooktop<<rangeHoodToken>>
- Recirculated Exhaust Fan
- <<microwave>>
- Freezer
- Ice Maker
- Dishwasher
- Wine Refrigerator
- Stone Countertops
- Solid Wood Cabinet
- Disposal
- Reverse Osmosis System
Flooring
- Wood
- Carpet
- Marble
- Tile
Bedrooms and Bathrooms
- 4 Bedrooms
- Walk-In Closet
Laundry
- Laundry Room
- Dryer
- Washer
Home Security
- Security System Owned
- Fire and Smoke Detector
- Pest Guard System
Pool
- Heated In Ground Pool
- In Ground Spa
- Saltwater Pool
- Pool is Self Cleaning
- Outdoor Shower
- Outside Bathroom Access
Outdoor Features
- Water access To Gulf or Ocean
- Access To Intracoastal Waterway
- Access To Bayou
- Access to Saltwater Canal
- Dock has access to water
- Seawall
- Boat Lift
- Dock made with Composite Material
- Deck
- Covered patio or porch
- Outdoor Kitchen
- Outdoor Grill
- Rain Gutters
Location
- Flood Zone Lot
- Flood Insurance May Be Required
Schools
- Phillippi Shores Elementary School
- Sarasota Middle School
- Riverview High School
Utilities
- Forced Air Zoned Heating and Cooling System
- Heat Pump System
- Thermostat
- Natural Gas Connected
- Electric Water Heater
- Fiber Optics Available
- Phone Available
- Cable TV Available
Community Details
- No Home Owners Association
- Siestas Bayside Waterside Community
- Waterside Wood Siestas Baysid Subdivision
Listing and Financial Details
- Down Payment Assistance Available
- Homestead Exemption
- Visit Down Payment Resource Website
- Tax Lot 18
- Assessor Parcel Number 0079070019
Ownership History
Purchase Details
Home Financials for this Owner
Home Financials are based on the most recent Mortgage that was taken out on this home.Purchase Details
Home Financials for this Owner
Home Financials are based on the most recent Mortgage that was taken out on this home.Purchase Details
Home Financials for this Owner
Home Financials are based on the most recent Mortgage that was taken out on this home.Purchase Details
Home Financials for this Owner
Home Financials are based on the most recent Mortgage that was taken out on this home.Purchase Details
Home Financials for this Owner
Home Financials are based on the most recent Mortgage that was taken out on this home.Similar Homes in Sarasota, FL
Home Values in the Area
Average Home Value in this Area
Purchase History
| Date | Type | Sale Price | Title Company |
|---|---|---|---|
| Warranty Deed | $2,570,000 | Attorney | |
| Warranty Deed | $2,391,500 | Attorney | |
| Warranty Deed | $1,900,000 | Attorney | |
| Warranty Deed | $2,225,000 | Attorney | |
| Warranty Deed | $625,000 | -- |
Mortgage History
| Date | Status | Loan Amount | Loan Type |
|---|---|---|---|
| Open | $1,370,000 | New Conventional | |
| Previous Owner | $1,500,000 | New Conventional | |
| Previous Owner | $140,000 | New Conventional | |
| Previous Owner | $1,225,000 | New Conventional | |
| Previous Owner | $650,000 | Credit Line Revolving | |
| Previous Owner | $150,000 | Credit Line Revolving | |
| Previous Owner | $500,000 | No Value Available |
Property History
| Date | Event | Price | Change | Sq Ft Price |
|---|---|---|---|---|
| 02/18/2021 02/18/21 | Sold | $2,570,000 | 0.0% | $620 / Sq Ft |
| 01/14/2021 01/14/21 | Pending | -- | -- | -- |
| 01/14/2021 01/14/21 | For Sale | $2,570,000 | +7.5% | $620 / Sq Ft |
| 12/11/2020 12/11/20 | Sold | $2,391,500 | -13.0% | $577 / Sq Ft |
| 10/09/2020 10/09/20 | Pending | -- | -- | -- |
| 09/09/2020 09/09/20 | For Sale | $2,750,000 | 0.0% | $663 / Sq Ft |
| 08/29/2020 08/29/20 | Pending | -- | -- | -- |
| 08/26/2020 08/26/20 | For Sale | $2,750,000 | +44.7% | $663 / Sq Ft |
| 08/17/2018 08/17/18 | Off Market | $1,900,000 | -- | -- |
| 11/17/2017 11/17/17 | Sold | $1,900,000 | -4.5% | $458 / Sq Ft |
| 10/08/2017 10/08/17 | Pending | -- | -- | -- |
| 10/03/2017 10/03/17 | Price Changed | $1,990,000 | -20.1% | $480 / Sq Ft |
| 02/02/2017 02/02/17 | For Sale | $2,490,000 | -- | $601 / Sq Ft |
Tax History Compared to Growth
Tax History
| Year | Tax Paid | Tax Assessment Tax Assessment Total Assessment is a certain percentage of the fair market value that is determined by local assessors to be the total taxable value of land and additions on the property. | Land | Improvement |
|---|---|---|---|---|
| 2024 | $29,530 | $2,576,820 | -- | -- |
| 2023 | $29,530 | $2,501,767 | $0 | $0 |
| 2022 | $28,892 | $2,428,900 | $913,600 | $1,515,300 |
| 2021 | $21,819 | $1,732,300 | $672,200 | $1,060,100 |
| 2020 | $18,063 | $1,430,100 | $526,700 | $903,400 |
| 2019 | $18,317 | $1,458,699 | $0 | $0 |
| 2018 | $17,996 | $1,431,500 | $586,700 | $844,800 |
| 2017 | $17,613 | $1,341,100 | $450,500 | $890,600 |
| 2016 | $29,812 | $2,318,300 | $462,000 | $1,856,300 |
| 2015 | $27,547 | $2,062,400 | $490,200 | $1,572,200 |
| 2014 | $24,591 | $1,729,310 | $0 | $0 |
Agents Affiliated with this Home
-
Stacy Hanan

Seller's Agent in 2021
Stacy Hanan
Michael Saunders
(941) 266-0529
15 in this area
119 Total Sales
-
Mike Warm

Buyer's Agent in 2021
Mike Warm
PREMIER SOTHEBY'S INTERNATIONAL REALTY
(941) 525-2740
32 in this area
133 Total Sales
-
Michael Hays

Seller's Agent in 2020
Michael Hays
Michael Saunders
(941) 376-1826
6 in this area
35 Total Sales
-
Jay Travis

Seller's Agent in 2017
Jay Travis
RE/MAX
(941) 812-7277
1 in this area
287 Total Sales
-
Betsy De Manio

Buyer's Agent in 2017
Betsy De Manio
COLDWELL BANKER REALTY
(941) 914-5540
28 in this area
73 Total Sales
Map
Source: Stellar MLS
MLS Number: A4475634
APN: 0079-07-0019
- 616 Mangrove Point Rd
- 8028 Midnight Pass Rd
- 4408 Midnight Pass Rd
- 601 Tremont St
- 4544 Woodside Rd
- 603 Tremont St
- 4522 Banan Place
- 940 Siesta Key Place
- 4644 Higel Ave
- 514 Ralph St
- 4315 Mangrove Place
- 868 Siesta Key Cir
- 558 Venice Ln
- 4646 Gleason Ave
- 4205 Higel Ave
- 4214 Higel Ave
- 875 Siesta Key Cir
- 567 Venice Ln
- 577 Venice Ln
- 4660 Ocean Blvd Unit Q2






