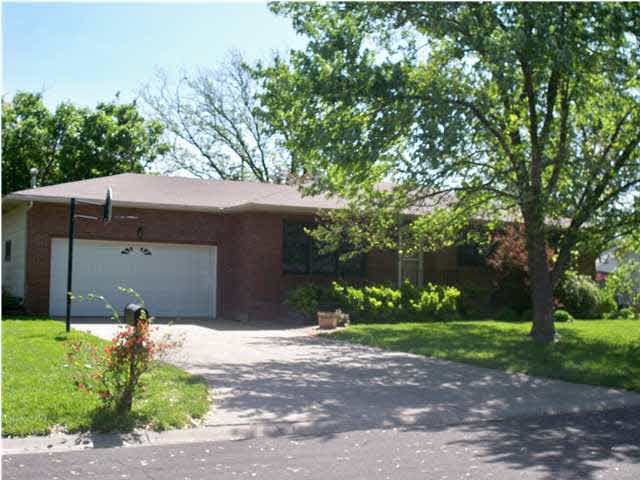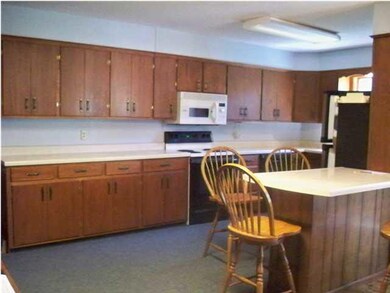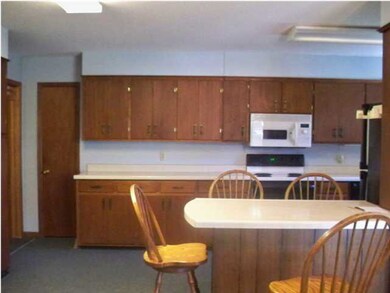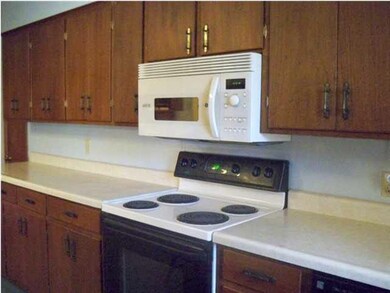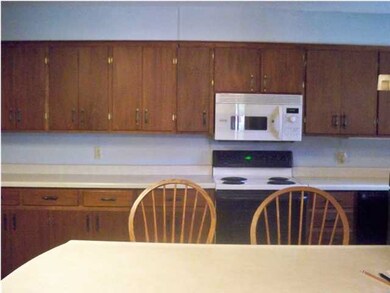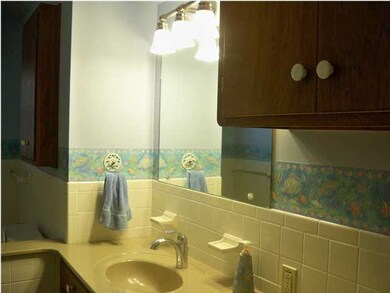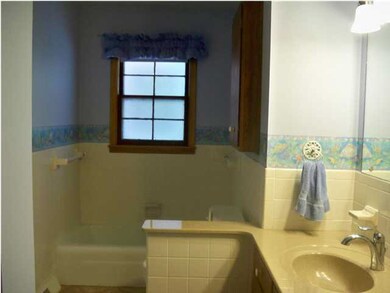
620 Michael Rd Newton, KS 67114
Highlights
- Deck
- Formal Dining Room
- Storm Windows
- Ranch Style House
- 2 Car Attached Garage
- Built-In Desk
About This Home
As of July 2019Well Maintained Home Located In Quiet Neighborhood With Great Landscaping, Nice Shade Trees And Fenced Backyard. Wonderfull Ranch Style 5 Bedroom, 2 1/2 bathrooms With Plenty Of Room For A Growing Family That Is Move In Ready. The Kitchen Is Well Arranged With Plenty Of Cabinent And Countertop Space, An Island For Eating That Is Open To Both The Kitchen And Formal Dining Area Perfect For Entertaining. Also Includes A Built In Desk/Office Area. All Appliances Stay, Stove, Refidgerator, Dishwasher and Advantium Microwave/Oven Which Can Be Used To Bake On Those Hot Summer Days. The Formal Dining Area Features Sliding Glass Doors To A Spacious Wood Deck. Large Closets In All Bedrooms. 3RD Bedroom On Main Floor Would Make A wonderfull Office Or Delight Any Child Of Any Age With One Cork Wall To Display Art Work Or Posters. Full Bath On Main Floor Has Been Recently Updated. You Will LOVE The Finshed Basement Which Has A Family/Rec Room, 2 Bedrooms Both With Egress Windows And A Full Bath With Custom Cabinents And Ceramic Tile Floor. There Are 2 Solid Core Doors To The Furnace And Hot Water Heater Which Makes It An Extremely Safe Basement To Have A Child's Bedroom. Updates Include Double Pane Anderson Windows And The High Efficiency Furnace Is Only 5 Years Old. Plenty Of Storage Space Throughout Home And 2 Car Garage. Irrigation Well For Watering The Lawn. Close To Elementary School.
Last Agent to Sell the Property
Kristi Swickard
J.P. Weigand & Sons Listed on: 04/14/2012
Last Buyer's Agent
Kristi Swickard
J.P. Weigand & Sons Listed on: 04/14/2012
Home Details
Home Type
- Single Family
Est. Annual Taxes
- $2,013
Year Built
- Built in 1968
Lot Details
- 100 Sq Ft Lot
- Wood Fence
- Irrigation
Home Design
- Ranch Style House
- Frame Construction
- Composition Roof
Interior Spaces
- 5 Bedrooms
- Built-In Desk
- Window Treatments
- Family Room
- Formal Dining Room
- 220 Volts In Laundry
Kitchen
- Breakfast Bar
- Oven or Range
- Electric Cooktop
- Range Hood
- Microwave
- Dishwasher
- Kitchen Island
- Disposal
Finished Basement
- Basement Fills Entire Space Under The House
- Bedroom in Basement
- Finished Basement Bathroom
- Laundry in Basement
Home Security
- Storm Windows
- Storm Doors
Parking
- 2 Car Attached Garage
- Garage Door Opener
Outdoor Features
- Deck
- Rain Gutters
Schools
- Northridge Elementary School
- Santa Fe Middle School
- Newton High School
Utilities
- Electric Air Filter
- Humidifier
- Forced Air Heating and Cooling System
- Heating System Uses Gas
Ownership History
Purchase Details
Home Financials for this Owner
Home Financials are based on the most recent Mortgage that was taken out on this home.Similar Homes in Newton, KS
Home Values in the Area
Average Home Value in this Area
Purchase History
| Date | Type | Sale Price | Title Company |
|---|---|---|---|
| Warranty Deed | $150,000 | -- |
Property History
| Date | Event | Price | Change | Sq Ft Price |
|---|---|---|---|---|
| 07/22/2019 07/22/19 | Sold | -- | -- | -- |
| 06/23/2019 06/23/19 | Pending | -- | -- | -- |
| 06/19/2019 06/19/19 | For Sale | $150,000 | +4.5% | $56 / Sq Ft |
| 05/16/2012 05/16/12 | Sold | -- | -- | -- |
| 04/25/2012 04/25/12 | Pending | -- | -- | -- |
| 04/14/2012 04/14/12 | For Sale | $143,500 | -- | $54 / Sq Ft |
Tax History Compared to Growth
Tax History
| Year | Tax Paid | Tax Assessment Tax Assessment Total Assessment is a certain percentage of the fair market value that is determined by local assessors to be the total taxable value of land and additions on the property. | Land | Improvement |
|---|---|---|---|---|
| 2024 | $3,726 | $21,655 | $1,081 | $20,574 |
| 2023 | $3,480 | $19,688 | $919 | $18,769 |
| 2022 | $3,245 | $18,485 | $919 | $17,566 |
| 2021 | $2,944 | $17,423 | $919 | $16,504 |
| 2020 | $2,856 | $17,054 | $919 | $16,135 |
| 2019 | $2,800 | $16,756 | $919 | $15,837 |
| 2018 | $2,834 | $16,692 | $919 | $15,773 |
| 2017 | $2,726 | $16,365 | $919 | $15,446 |
| 2016 | $2,652 | $16,330 | $919 | $15,411 |
| 2015 | $2,533 | $16,330 | $919 | $15,411 |
| 2014 | $2,449 | $16,330 | $919 | $15,411 |
Agents Affiliated with this Home
-
Aimee Monares

Seller's Agent in 2019
Aimee Monares
RE/MAX Associates
(316) 288-1789
92 in this area
133 Total Sales
-
Cari Westhoff

Buyer's Agent in 2019
Cari Westhoff
Cloud 9 Realty Group, LLC
(316) 570-4338
109 Total Sales
-
K
Seller's Agent in 2012
Kristi Swickard
J.P. Weigand & Sons
Map
Source: South Central Kansas MLS
MLS Number: 335909
APN: 093-08-0-20-13-003.00-0
- 605 Normandy Rd
- 1508 Terrace Dr
- 701 W 17th St
- 1500 Terrace Dr
- 503 W 23rd St Unit 501 W 23rd St
- 503 W 23rd St
- 209 W 15th St
- 107 W 24th St
- 1001 W 17th St
- 1005 W 17th St
- 3 Jasper Ct
- 1009 W 17th St
- 1013 W 17th St
- 1219 Berry Ave
- 2903 Bluestem Ct
- 1100 Grandview Ave
- 00000 E 29th St
- 310 E 9th St
- 328 Old Colony Ct
- 329 Old Colony Ct
