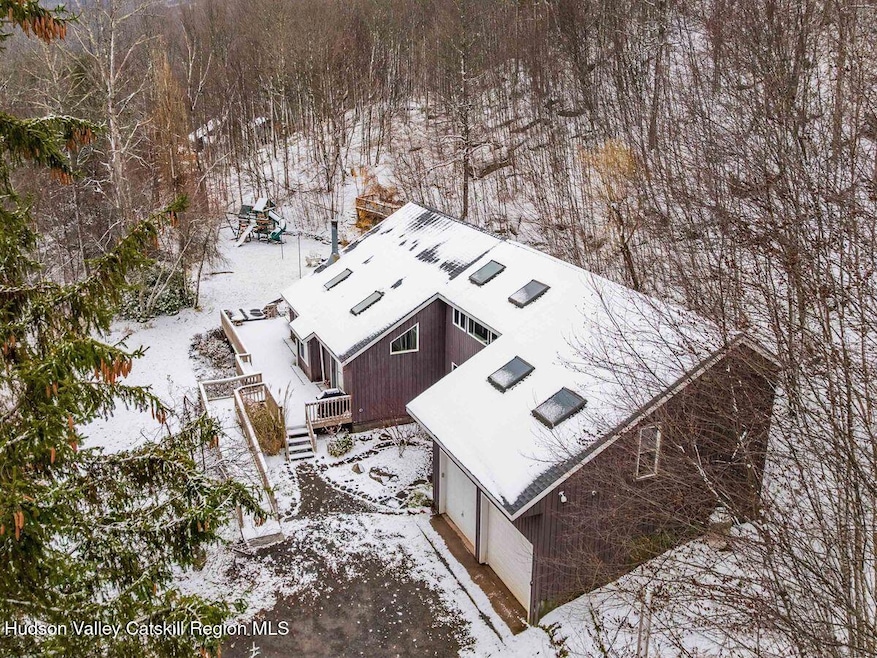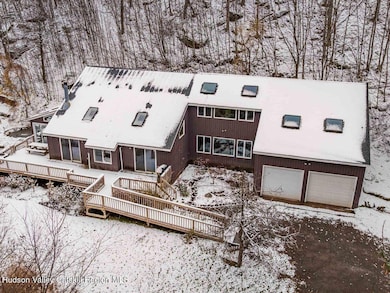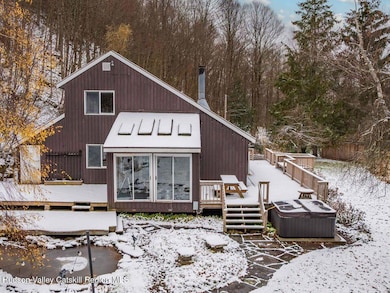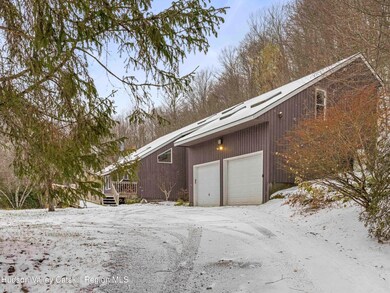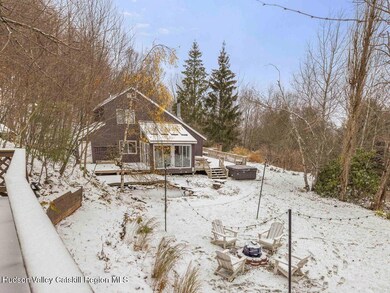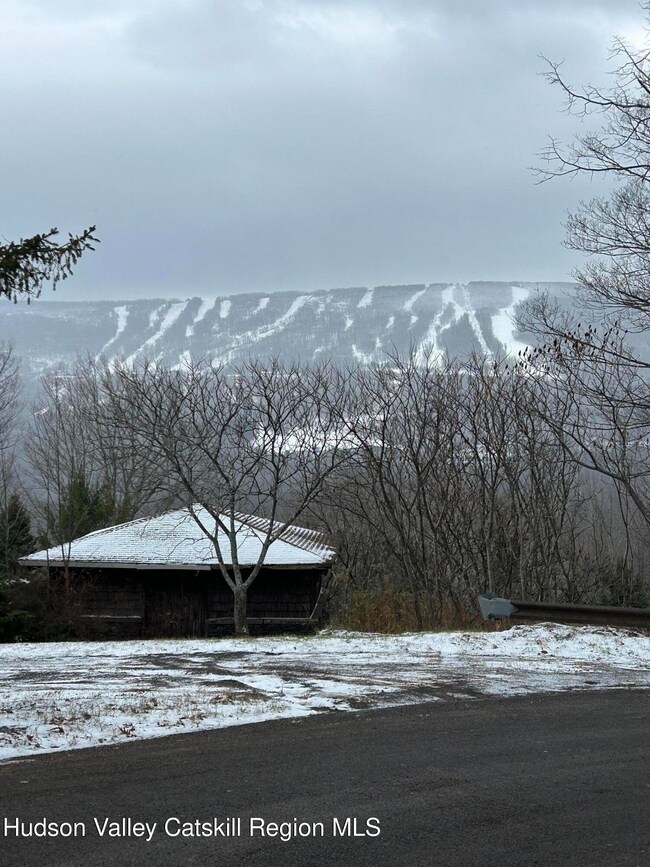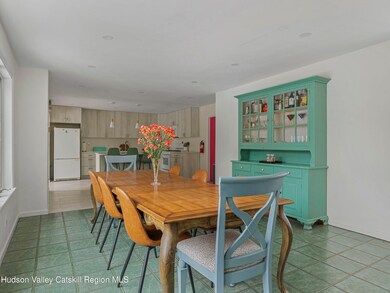620 Mohican Trail Pine Hill, NY 12441
Estimated payment $3,852/month
Highlights
- Spa
- Deck
- Pond
- Mountain View
- Contemporary Architecture
- High Ceiling
About This Home
Welcome to your perfect ski lodge in Belleayre! Nestled on a quiet private road on a 6-acre lot in a beautiful hillside location, this 2304 square feet contemporary three-bedroom, two and 1/2 bath home offers breathtaking views of the slopes. Whether you're seeking a cozy year-round residence or the ultimate slope-side getaway, this property has it all. Beautiful in every season, the home has plenty of natural light and features an open-concept kitchen and living area with a wood-burning fireplace, a first-floor bedroom and bath, accessible for persons with disabilities. Upstairs, you'll find the spacious primary bedroom along with additional flex rooms—perfect for hosting larger groups of guests during the holidays and beyond. Enjoy the heated year-round solarium with dual sliding doors that open to an oversized deck with hot tub, and a smaller lower deck overlooking the pond that the current owner uses for a yoga spot. Both are ideal spots to relax, meditate, or stargaze at night. The property is located a stone's throw from Belleayre Ski Resort for winter fun but also offers year round activities including world class hiking, fishing, Belleayre Beach, Emerson Spa and many more desirable destinations for culture and dining including the Shandaken Inn and Phoenicia Diner. Close to the wonderful artistic community of Pine Hill and other cultural hot spot towns including Woodstock. The fun is endless! Conveniently located just 2 hours from the George Washington bridge, this cherished home offers a wonderful upstate location to enjoy all the area has to offer. With proper permits, this special home can also be used for short- or long-term rentals—making it both a wonderful retreat and a smart investment. A true win-win for the next lucky owner!
Listing Agent
Coldwell Banker Village Green License #10401343276 Listed on: 11/19/2025

Open House Schedule
-
Saturday, November 22, 202512:00 to 3:00 pm11/22/2025 12:00:00 PM +00:0011/22/2025 3:00:00 PM +00:00Looking forward to seeing you!Add to Calendar
Home Details
Home Type
- Single Family
Est. Annual Taxes
- $6,701
Year Built
- Built in 1990 | Remodeled
Lot Details
- 6.26 Acre Lot
- Property fronts a private road
- Landscaped
- Rock Outcropping
- Private Yard
- Property is zoned R5
Parking
- 2 Car Attached Garage
- Front Facing Garage
Home Design
- Contemporary Architecture
- Shingle Roof
Interior Spaces
- 2,304 Sq Ft Home
- 2-Story Property
- High Ceiling
- Wood Burning Fireplace
- Living Room with Fireplace
- Mountain Views
Kitchen
- Free-Standing Gas Oven
- Dishwasher
Bedrooms and Bathrooms
- 3 Bedrooms
- 2 Full Bathrooms
Laundry
- Laundry Room
- Laundry on main level
- Dryer
- Washer
Outdoor Features
- Spa
- Pond
- Deck
- Side Porch
Utilities
- No Cooling
- Heating System Uses Oil
- Heating System Uses Propane
- Baseboard Heating
- Hot Water Heating System
- Private Water Source
- Well
- Septic Tank
- Private Sewer
- Cable TV Available
Listing and Financial Details
- Legal Lot and Block -3 / -36
- Assessor Parcel Number 1246892880000003036000
Map
Home Values in the Area
Average Home Value in this Area
Property History
| Date | Event | Price | List to Sale | Price per Sq Ft |
|---|---|---|---|---|
| 11/19/2025 11/19/25 | For Sale | $625,000 | -- | $271 / Sq Ft |
Source: Hudson Valley Catskills Region Multiple List Service
MLS Number: 20255762
- 652 Roaring Brook Ln
- 265 Tangora Cir
- 265 Tangora Ct
- 64 Wanatuska Ct Dr
- TBD Barley Rd
- 2075 Upper Birch Creek Rd
- 18 Barley Rd
- 987 Brush Ridge Rd
- 3331 Brush Ridge Rd
- 322 Beddoe Rd
- 1620 County Highway 37
- 50 Halcott Ridge Rd
- 11 Old Turnpike Rd
- 294 Main St
- 288-292 Main St
- 80 Galli Curci Rd
- 64 Galli Curci Rd
- 36 Pinetree Ln
- 2 Lake St
- 99 Schneider Ave
- 42981 Ny-28 Unit 4
- 132 Pines Dr Unit 6-7
- 292 Van Etten Rd
- 87 Deming Rd
- 484 MacMore Rd
- 295 Grog Kill Rd
- 17 Cross Patch Rd
- 7714 Main St
- 511 Main St
- 81 Scribner Hollow Rd
- 390 Lower Main St
- 21 Abbey Rd Unit ID1241292P
- 5359 New York 23 Unit 2E
- 24 Windham View Rd
- 170 Maplecrest Rd
- 52 Route 65a Unit . 1
- 607-615 Main St Unit Hobart Haven in Catskills
- 667 Main St
- 667 Main St
- 11 Shultis Farm Rd
