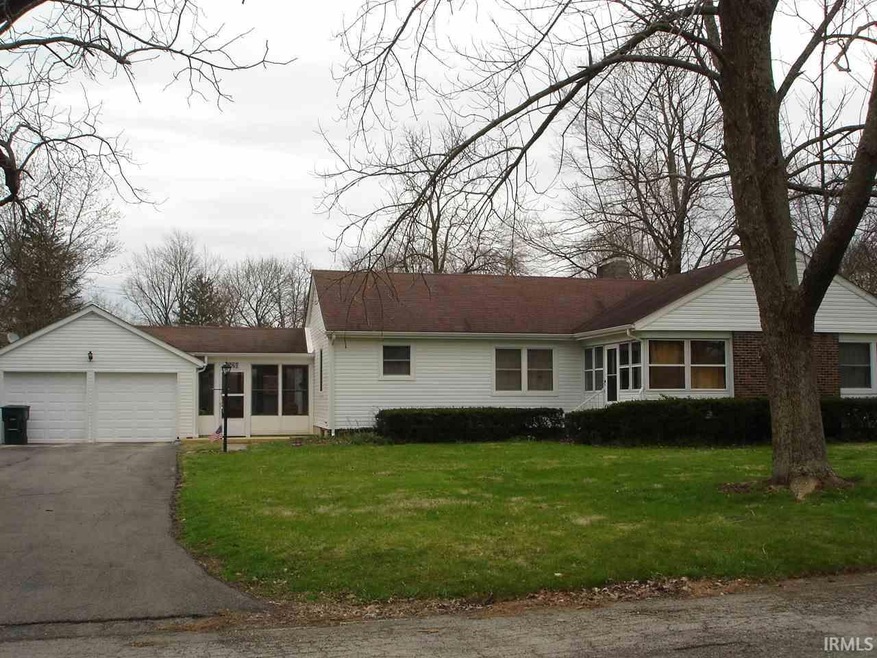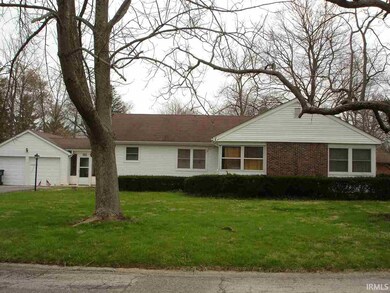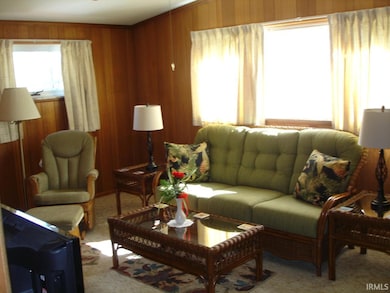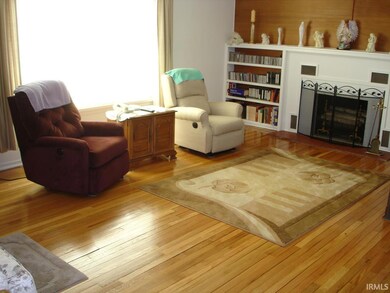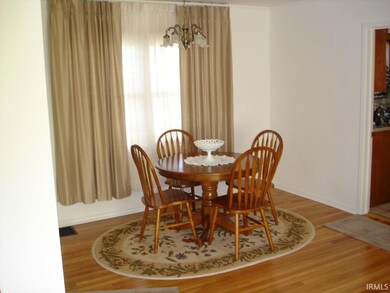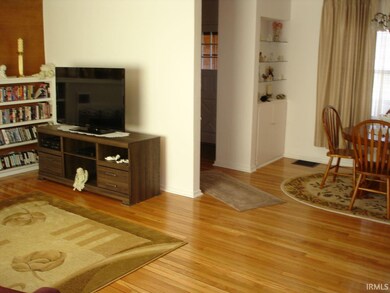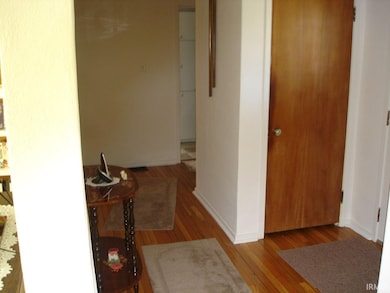
620 N Hawthorne Dr Muncie, IN 47304
Western Oaks NeighborhoodEstimated Value: $168,626 - $196,000
Highlights
- Living Room with Fireplace
- Wood Flooring
- Eat-In Kitchen
- Ranch Style House
- 2 Car Attached Garage
- Built-in Bookshelves
About This Home
As of June 2016Spacious home, in quiet neighborhood. Refinished floors in Living room,Dining room, Hallway, and Master bedroom, and 2nd Bedroom. 1st Bedroom is carpeted and being used as a Den. All bedrooms have large closets and Ceiling fans. Living room has a Fireplace and build-ins. Also Fireplace in Basement. Updated Kitchen with lots of cabinets, Breakfast Bar, and Pantries. Full Basement with work shop area, and Greenhouse area. Breezeway leads to a 2 car garage. Large lot with trees. Plenty of room for a Garden. This is a MUST SEE HOME!! "MUST HAVE 24 Hrs. Notice to Show"
Home Details
Home Type
- Single Family
Est. Annual Taxes
- $910
Year Built
- Built in 1946
Lot Details
- 0.32 Acre Lot
- Lot Dimensions are 100 x 140
- Level Lot
Parking
- 2 Car Attached Garage
- Driveway
Home Design
- Ranch Style House
- Shingle Roof
- Vinyl Construction Material
Interior Spaces
- Built-in Bookshelves
- Built-In Features
- Ceiling Fan
- Wood Burning Fireplace
- Entrance Foyer
- Living Room with Fireplace
- 2 Fireplaces
- Storm Doors
Kitchen
- Eat-In Kitchen
- Breakfast Bar
- Laminate Countertops
Flooring
- Wood
- Carpet
- Ceramic Tile
Bedrooms and Bathrooms
- 3 Bedrooms
Basement
- Basement Fills Entire Space Under The House
- Fireplace in Basement
- Block Basement Construction
Additional Features
- Suburban Location
- Forced Air Heating and Cooling System
Listing and Financial Details
- Assessor Parcel Number 18-11-07-305-003.000-003
Ownership History
Purchase Details
Purchase Details
Home Financials for this Owner
Home Financials are based on the most recent Mortgage that was taken out on this home.Similar Homes in Muncie, IN
Home Values in the Area
Average Home Value in this Area
Purchase History
| Date | Buyer | Sale Price | Title Company |
|---|---|---|---|
| Spieker Matthew H | -- | None Listed On Document | |
| Spieker Matthew H | -- | -- |
Property History
| Date | Event | Price | Change | Sq Ft Price |
|---|---|---|---|---|
| 06/03/2016 06/03/16 | Sold | $91,550 | -12.7% | $58 / Sq Ft |
| 05/13/2016 05/13/16 | Pending | -- | -- | -- |
| 04/15/2016 04/15/16 | For Sale | $104,900 | -- | $66 / Sq Ft |
Tax History Compared to Growth
Tax History
| Year | Tax Paid | Tax Assessment Tax Assessment Total Assessment is a certain percentage of the fair market value that is determined by local assessors to be the total taxable value of land and additions on the property. | Land | Improvement |
|---|---|---|---|---|
| 2024 | $1,209 | $109,100 | $16,400 | $92,700 |
| 2023 | $1,131 | $100,700 | $16,400 | $84,300 |
| 2022 | $1,098 | $97,400 | $16,400 | $81,000 |
| 2021 | $1,005 | $88,100 | $14,400 | $73,700 |
| 2020 | $1,005 | $88,100 | $14,400 | $73,700 |
| 2019 | $909 | $78,500 | $14,400 | $64,100 |
| 2018 | $1,056 | $93,800 | $15,100 | $78,700 |
| 2017 | $1,032 | $91,400 | $14,000 | $77,400 |
| 2016 | $1,074 | $95,600 | $14,000 | $81,600 |
| 2014 | $864 | $93,200 | $14,000 | $79,200 |
| 2013 | -- | $92,400 | $14,000 | $78,400 |
Agents Affiliated with this Home
-
John Osborn
J
Seller's Agent in 2016
John Osborn
J W Osborn Realtor
(765) 744-1235
10 Total Sales
-
Kathy J Smith

Buyer's Agent in 2016
Kathy J Smith
NextHome Elite Real Estate
(765) 717-9910
230 Total Sales
Map
Source: Indiana Regional MLS
MLS Number: 201616188
APN: 18-11-07-305-003.000-003
- Lot 76 Timber Mill Way
- 4304 W Laurel Oak Ln
- 207 N Birchwood Dr
- 5005 W University Ave
- 4204 W Blue Heron Ct
- 4204 W Palomino Ct
- 101 S Hawthorne Rd
- 509 N Mckenzie St
- 1408 N Regency Pkwy
- 5300 W Autumn Springs Ct
- 602 N Mckenzie St
- 1213 N Regency Pkwy
- 828 N Clarkdale Dr
- 201 N Crosscreek Dr
- 5400 W Deer Run Ct
- 309 S Hawthorne Rd
- 4601 W Legacy Dr
- 4808 W Peachtree Ln
- 408 N Sherwood Dr
- 4306 W Nightingale Way
- 620 N Hawthorne Dr
- 610 N Hawthorne Dr
- 704 N Hawthorne Dr
- 615 N Kylewood Dr
- 611 N Kylewood Dr
- 623 N Hawthorne Dr
- 710 N Hawthorne Dr
- 4606 W University Ave
- 601 N Hawthorne Dr
- 601 N Hawthorne Dr
- 701 N Kylewood Dr
- 614 N Kylewood Dr
- 610 N Kylewood Dr
- 114116 N Birchwood Dr
- 4707 W Cardinal Dr
- 700 N Kylewood Dr
- 4710 W Jackson St
- 4700 W Cardinal Dr
- 4704 W Cardinal Dr
- 4704 W University Ave
