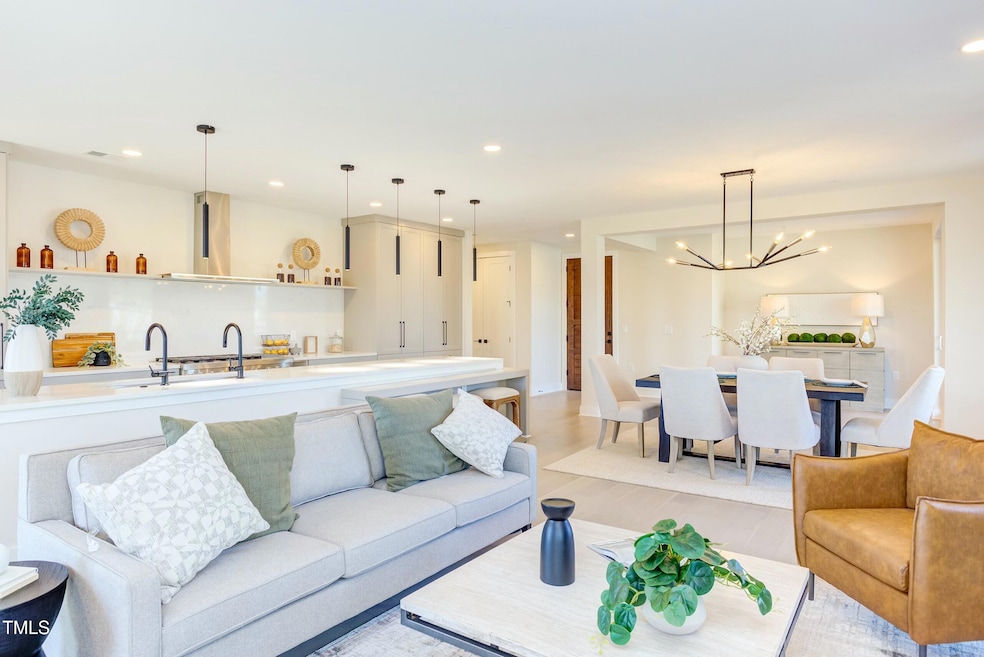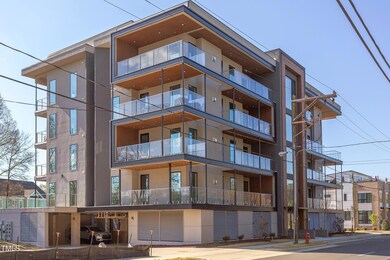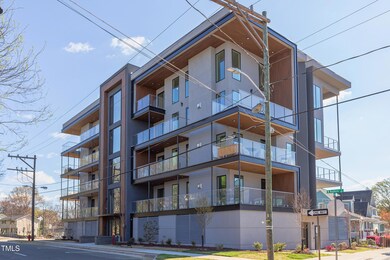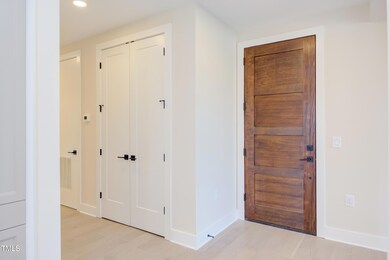620 N Roxboro St Unit 24 Durham, NC 27701
Central Park NeighborhoodEstimated payment $6,375/month
Total Views
1,900
2
Beds
2.5
Baths
1,930
Sq Ft
$570
Price per Sq Ft
Highlights
- Remodeled in 2025
- City View
- Wood Flooring
- George Watts Elementary Rated A-
- Contemporary Architecture
- Corner Lot
About This Home
Unit 24 - Stunning architectural detail and luxurious interiors define Downtown Durham's newest condo project, the Willow. Each spacious condo features multiple private balconies with spectacular views of Durham. The Willow provides an intimate setting with only 7 condos per building and high-end interior and exterior finishes, abundant natural light, open flood plans, secure garage parking, private storage units, and a dog spa for furry residents.
Property Details
Home Type
- Condominium
Est. Annual Taxes
- $1,727
Year Built
- Remodeled in 2025
Lot Details
- No Common Walls
- Private Entrance
- Landscaped
HOA Fees
- $445 Monthly HOA Fees
Parking
- 1 Car Attached Garage
- Basement Garage
- Assigned Parking
Home Design
- Home is estimated to be completed on 12/31/26
- Contemporary Architecture
- Modernist Architecture
- Modern Architecture
Interior Spaces
- 1,930 Sq Ft Home
- 1-Story Property
- Smooth Ceilings
- High Ceiling
- Electric Fireplace
- Living Room with Fireplace
- City Views
- Laundry in unit
Flooring
- Wood
- Carpet
- Tile
Bedrooms and Bathrooms
- 2 Bedrooms
- Walk-In Closet
Accessible Home Design
- Accessible Elevator Installed
- Accessible Full Bathroom
- Accessible Bedroom
- Accessible Common Area
- Accessible Kitchen
- Accessible Hallway
- Accessible Closets
- Accessible Washer and Dryer
- Handicap Accessible
- Accessible Doors
- Accessible Entrance
Eco-Friendly Details
- Energy-Efficient Lighting
Outdoor Features
- Balcony
- Outdoor Storage
Schools
- Eastway Elementary School
- Brogden Middle School
- Northern High School
Utilities
- Central Heating and Cooling System
- Heat Pump System
- High-Efficiency Water Heater
Listing and Financial Details
- Assessor Parcel Number 110366
Community Details
Overview
- Association fees include insurance, ground maintenance, maintenance structure
- The Willow HOA
- The Willow Condos
- Built by Lorient Roxboro, LLC
- Maintained Community
- Community Parking
Amenities
- Community Storage Space
Map
Create a Home Valuation Report for This Property
The Home Valuation Report is an in-depth analysis detailing your home's value as well as a comparison with similar homes in the area
Home Values in the Area
Average Home Value in this Area
Property History
| Date | Event | Price | List to Sale | Price per Sq Ft |
|---|---|---|---|---|
| 10/31/2025 10/31/25 | For Sale | $1,100,000 | -- | $570 / Sq Ft |
Source: Doorify MLS
Source: Doorify MLS
MLS Number: 10130706
Nearby Homes
- 620 N Roxboro St Unit 43
- 620 N Roxboro St Unit 34
- 620 N Roxboro St Unit 44
- 610 N Roxboro St Unit 21
- 610 N Roxboro St Unit 22
- 603 N Queen St
- 524 N Mangum St Unit 2
- 521 N Mangum St Unit 21
- 521 N Mangum St Unit 11
- 106 Broadway St Unit 202
- 106 Broadway St Unit 106
- 106 Broadway St Unit 101
- 106 Broadway St Unit 207
- 405 N Elizabeth St
- 2000 Moody
- 2004 Moody
- 2006 Moody
- 907 N Elizabeth St
- 211 W Corporation St
- 3005 Corbell
- 629 N Queen St
- 506 N Roxboro St
- 407 Ottawa Ave
- 574 Primitive St
- 509 N Mangum St
- 1113 Gurley St Unit B
- 504 Holloway St
- 218 N Dillard St
- 1119 Gurley St Unit 7
- 1100 Hazel St
- 311 W Corporation St Unit 3-213.1409565
- 311 W Corporation St Unit 3-201.1409561
- 311 W Corporation St Unit 3-215.1409563
- 311 W Corporation St Unit 3-212.1409562
- 311 W Corporation St Unit 3-409.1409564
- 107 E Parrish St
- 321 W Corporation St
- 318 W Corporation St Unit 1-216.1408470
- 318 W Corporation St Unit 1-220.1412295
- 318 W Corporation St Unit 1-207.1412293







