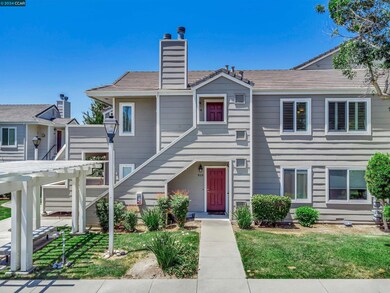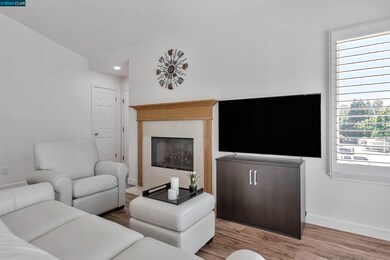
620 Norris Canyon Terrace San Ramon, CA 94583
Bishop Ranch NeighborhoodHighlights
- Pool House
- Updated Kitchen
- Clubhouse
- Golden View Elementary School Rated A
- Mountain View
- Traditional Architecture
About This Home
As of September 2024This two-bedroom, two-bath condo blends modern updates with essential comforts. The unit features luxury vinyl flooring, offering durability and a sleek look. The kitchen is updated with new countertops, new sink and faucet, new oven, newer refrigerator and a microwave. Both of the bathrooms have new countertops, new sinks, new shower doors and new faucets. The large master includes high ceilings, a walk-in closet and shutters. The second bedroom comes with high ceilings, shutters and mirrored closet doors. The vaulted ceilings add a sense of spaciousness and elegance to the living area with gas fireplace, plantation shutters and natural light. With these thoughtful upgrades and practical amenities, this condo offers a blend of style and functionality, making it a comfortable and inviting place to call home. Whether you're cooking in the updated kitchen, relaxing in spacious bedrooms, or enjoying the airy feel of the vaulted ceilings, this condo provides a perfect setting for modern living. The unit also features a newer HVAC & water heater, fire sprinklers in the ceiling, a storage unit on the deck, LED lights, vaulted ceilings, tile roof, a separate laundry closet, a detached garage with a newer opener & deed parking spot. A Must See!
Last Agent to Sell the Property
Christie's Intl Re Sereno License #01168311 Listed on: 06/19/2024

Property Details
Home Type
- Condominium
Est. Annual Taxes
- $6,914
Year Built
- Built in 1996
Lot Details
- End Unit
- Rectangular Lot
HOA Fees
- $480 Monthly HOA Fees
Parking
- 1 Car Detached Garage
- Garage Door Opener
Property Views
- Mountain
- Hills
- Park or Greenbelt
Home Design
- Traditional Architecture
- Wood Siding
- Cement Siding
Interior Spaces
- 1-Story Property
- Gas Fireplace
- Double Pane Windows
- Family Room with Fireplace
Kitchen
- Updated Kitchen
- Eat-In Kitchen
- Breakfast Bar
- <<selfCleaningOvenToken>>
- Free-Standing Range
- <<microwave>>
- Dishwasher
- Solid Surface Countertops
- Trash Compactor
- Disposal
Flooring
- Laminate
- Vinyl
Bedrooms and Bathrooms
- 2 Bedrooms
- 2 Full Bathrooms
Laundry
- Laundry closet
- Dryer
- Washer
Home Security
Pool
- Pool House
- Solar Heated In Ground Pool
- Gas Heated Pool
- Gunite Pool
- Spa
- Fence Around Pool
- Pool Liner
Utilities
- Forced Air Heating and Cooling System
Listing and Financial Details
- Assessor Parcel Number 2132800331
Community Details
Overview
- Association fees include common area maintenance, management fee, reserves, trash, water/sewer, ground maintenance
- 186 Units
- Common Interest Management Services Association, Phone Number (925) 794-4909
- The Foothills Subdivision
- Greenbelt
Amenities
- Clubhouse
Recreation
- Community Pool
Security
- Carbon Monoxide Detectors
- Fire Sprinkler System
Ownership History
Purchase Details
Home Financials for this Owner
Home Financials are based on the most recent Mortgage that was taken out on this home.Purchase Details
Purchase Details
Home Financials for this Owner
Home Financials are based on the most recent Mortgage that was taken out on this home.Purchase Details
Home Financials for this Owner
Home Financials are based on the most recent Mortgage that was taken out on this home.Purchase Details
Home Financials for this Owner
Home Financials are based on the most recent Mortgage that was taken out on this home.Similar Homes in the area
Home Values in the Area
Average Home Value in this Area
Purchase History
| Date | Type | Sale Price | Title Company |
|---|---|---|---|
| Grant Deed | -- | None Listed On Document | |
| Grant Deed | $735,000 | First American Title | |
| Grant Deed | $402,000 | Chicago Title | |
| Interfamily Deed Transfer | -- | Old Republic Title Company | |
| Corporate Deed | $178,000 | Old Republic Title Company |
Mortgage History
| Date | Status | Loan Amount | Loan Type |
|---|---|---|---|
| Previous Owner | $218,009 | New Conventional | |
| Previous Owner | $299,200 | New Conventional | |
| Previous Owner | $250,000 | Unknown | |
| Previous Owner | $318,300 | Unknown | |
| Previous Owner | $310,000 | Unknown | |
| Previous Owner | $311,550 | Purchase Money Mortgage | |
| Previous Owner | $88,834 | Unknown | |
| Previous Owner | $140,000 | Unknown | |
| Previous Owner | $145,600 | Purchase Money Mortgage | |
| Previous Owner | $142,400 | Purchase Money Mortgage | |
| Closed | $17,800 | No Value Available | |
| Closed | $18,200 | No Value Available |
Property History
| Date | Event | Price | Change | Sq Ft Price |
|---|---|---|---|---|
| 02/04/2025 02/04/25 | Off Market | $735,000 | -- | -- |
| 09/25/2024 09/25/24 | Sold | $735,000 | -3.9% | $688 / Sq Ft |
| 09/03/2024 09/03/24 | Pending | -- | -- | -- |
| 07/31/2024 07/31/24 | Price Changed | $765,000 | -1.8% | $716 / Sq Ft |
| 06/19/2024 06/19/24 | For Sale | $779,000 | -- | $729 / Sq Ft |
Tax History Compared to Growth
Tax History
| Year | Tax Paid | Tax Assessment Tax Assessment Total Assessment is a certain percentage of the fair market value that is determined by local assessors to be the total taxable value of land and additions on the property. | Land | Improvement |
|---|---|---|---|---|
| 2025 | $6,914 | $735,000 | $500,000 | $235,000 |
| 2024 | $6,796 | $560,331 | $320,590 | $239,741 |
| 2023 | $6,796 | $549,345 | $314,304 | $235,041 |
| 2022 | $6,782 | $538,575 | $308,142 | $230,433 |
| 2021 | $6,629 | $528,015 | $302,100 | $225,915 |
| 2019 | $6,470 | $512,356 | $293,141 | $219,215 |
| 2018 | $6,240 | $502,311 | $287,394 | $214,917 |
| 2017 | $6,008 | $492,462 | $281,759 | $210,703 |
| 2016 | $5,919 | $482,807 | $276,235 | $206,572 |
| 2015 | $5,445 | $439,500 | $251,457 | $188,043 |
| 2014 | $5,020 | $399,500 | $228,571 | $170,929 |
Agents Affiliated with this Home
-
Paula Knapp
P
Seller's Agent in 2024
Paula Knapp
Sereno Group
(925) 838-9700
4 in this area
33 Total Sales
-
Sandra Fortayon

Buyer's Agent in 2024
Sandra Fortayon
Keller Williams Realty
(925) 787-6693
2 in this area
83 Total Sales
Map
Source: Contra Costa Association of REALTORS®
MLS Number: 41063813
APN: 213-280-033-1
- 108 Norris Canyon Place Unit B
- 310 Norris Canyon Terrace Unit 104
- 300 Andros Dr
- 4700 Norris Canyon Rd Unit 204
- 2200 Oneida Cir
- 130 Samoa Ct
- 2112 Ivory Terrace
- 2110 Ivory Terrace
- 5609 Linen Ct
- 2102 Ivory Terrace
- 1030 Sinopia Terrace
- 87 Molokai Ct
- 1029 Sinopia Terrace
- 1988 Saint George Rd
- 1020 Sinopia Terrace
- 3402 Fostoria Way Unit 110
- 1021 Sinopia Terrace
- 1017 Sinopia Terrace
- 1015 Sinopia Terrace
- 3404 Fostoria Way Unit 224






