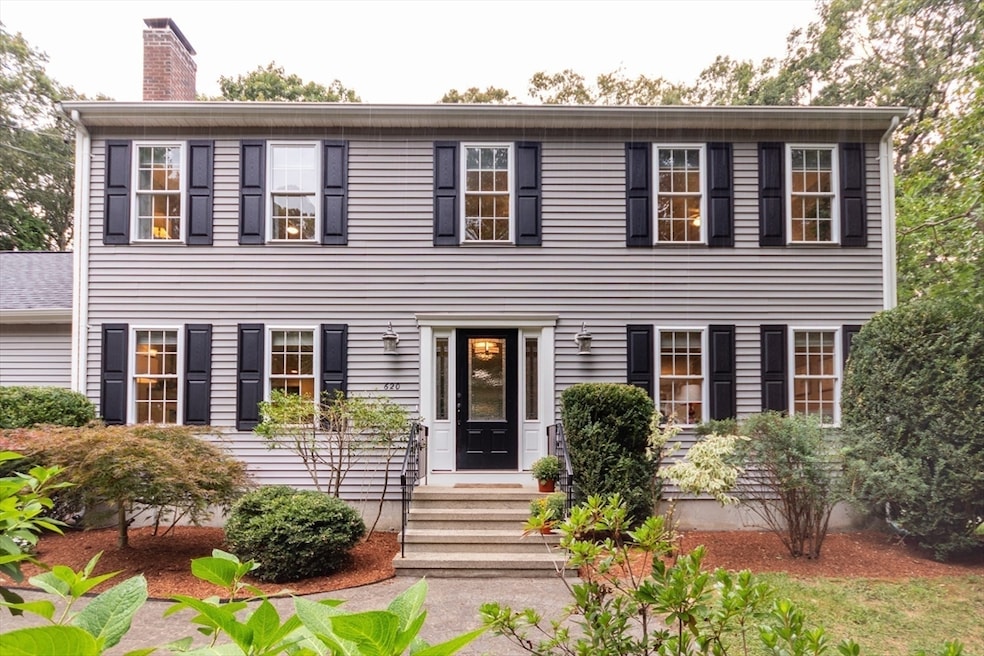620 Pleasant St Franklin, MA 02038
Estimated payment $4,601/month
Highlights
- Medical Services
- Spa
- Colonial Architecture
- Oak Street Elementary School Rated A-
- Custom Closet System
- Deck
About This Home
Fresh style, smart updates, and resort-style outdoor living in this 4-bedroom, 2.5-bath Colonial with new central AC, new furnace, new roof! Dark-stained hardwoods, crisp white trim, and fresh neutral paint set the tone. The new center island kitchen shines with white custom cabinets, quartz counters, tile backsplash, 35 inch undermount sink, coffee bar cabinet with glass fronts, extra-wide powered drawers, induction range, and exterior-vented hood. The front-to-back primary suite features a walk-in closet w/ custom organizers and a spa-like bath w/ quartz double vanity, walk-in tile shower, and heated vent. Three more bedrooms and sleek updated 2nd bath complete the second flr. Step outside to an entertainer’s dream: multi-tiered deck with hot tub, pergola & custom lighting, also a fire pit & fountain. 30' x 60' sports court is ready for pickleball, basketball, or winter ice hockey. Propane hookup for your grill makes gatherings easy.
Listing Agent
Berkshire Hathaway HomeServices Commonwealth Real Estate Listed on: 09/03/2025

Home Details
Home Type
- Single Family
Est. Annual Taxes
- $7,329
Year Built
- Built in 1998 | Remodeled
Lot Details
- 0.92 Acre Lot
- Near Conservation Area
- Property has an invisible fence for dogs
- Level Lot
- Cleared Lot
Parking
- 2 Car Attached Garage
- Driveway
- Open Parking
- Off-Street Parking
Home Design
- Colonial Architecture
- Shingle Roof
- Concrete Perimeter Foundation
Interior Spaces
- 1,994 Sq Ft Home
- Recessed Lighting
- Decorative Lighting
- Insulated Windows
- Family Room with Fireplace
Kitchen
- Range with Range Hood
- Dishwasher
- Wine Refrigerator
- Wine Cooler
- Stainless Steel Appliances
- Kitchen Island
- Solid Surface Countertops
Flooring
- Wood
- Wall to Wall Carpet
- Ceramic Tile
Bedrooms and Bathrooms
- 4 Bedrooms
- Primary bedroom located on second floor
- Custom Closet System
- Walk-In Closet
- Double Vanity
- Bathtub with Shower
- Separate Shower
Laundry
- Laundry on main level
- Gas Dryer Hookup
Basement
- Basement Fills Entire Space Under The House
- Interior Basement Entry
Outdoor Features
- Spa
- Bulkhead
- Deck
- Outdoor Storage
Location
- Property is near public transit
- Property is near schools
Schools
- North Elementary School
- Middle School
- Franklin High School
Utilities
- Forced Air Heating and Cooling System
- Heating System Uses Oil
- Water Treatment System
- Private Water Source
- Electric Water Heater
- Private Sewer
Listing and Financial Details
- Assessor Parcel Number M:245 L:005,3692897
Community Details
Overview
- No Home Owners Association
Amenities
- Medical Services
- Shops
- Coin Laundry
Recreation
- Jogging Path
- Bike Trail
Map
Home Values in the Area
Average Home Value in this Area
Tax History
| Year | Tax Paid | Tax Assessment Tax Assessment Total Assessment is a certain percentage of the fair market value that is determined by local assessors to be the total taxable value of land and additions on the property. | Land | Improvement |
|---|---|---|---|---|
| 2025 | $7,329 | $630,700 | $242,800 | $387,900 |
| 2024 | $6,971 | $591,300 | $242,800 | $348,500 |
| 2023 | $7,147 | $568,100 | $265,000 | $303,100 |
| 2022 | $6,627 | $471,700 | $202,300 | $269,400 |
| 2021 | $6,935 | $473,400 | $210,700 | $262,700 |
| 2020 | $6,722 | $463,300 | $212,600 | $250,700 |
| 2019 | $6,408 | $437,100 | $186,500 | $250,600 |
| 2018 | $6,099 | $416,300 | $190,200 | $226,100 |
| 2017 | $6,016 | $412,600 | $186,500 | $226,100 |
| 2016 | $6,031 | $415,900 | $193,200 | $222,700 |
| 2015 | $5,894 | $397,200 | $174,500 | $222,700 |
| 2014 | $5,666 | $392,100 | $169,400 | $222,700 |
Property History
| Date | Event | Price | Change | Sq Ft Price |
|---|---|---|---|---|
| 09/08/2025 09/08/25 | Pending | -- | -- | -- |
| 09/03/2025 09/03/25 | For Sale | $749,000 | -- | $376 / Sq Ft |
Purchase History
| Date | Type | Sale Price | Title Company |
|---|---|---|---|
| Deed | $248,360 | -- |
Mortgage History
| Date | Status | Loan Amount | Loan Type |
|---|---|---|---|
| Open | $75,000 | Stand Alone Refi Refinance Of Original Loan | |
| Open | $235,000 | No Value Available | |
| Closed | $150,000 | No Value Available | |
| Closed | $224,000 | No Value Available | |
| Closed | $30,000 | No Value Available | |
| Closed | $238,000 | No Value Available | |
| Closed | $40,000 | No Value Available | |
| Closed | $198,500 | Purchase Money Mortgage |
Source: MLS Property Information Network (MLS PIN)
MLS Number: 73425540
APN: FRAN-000245-000000-000005
- 500 Old Farm Rd
- 484 Pleasant St
- 31 Greystone Rd
- 7 Acorn Place
- 125 Longhill Rd
- 7 Marthas Way
- 3 & 0 Marthas Way
- 19 Mulberry Ln
- 324 Pleasant St
- 54 Pine Ridge Dr
- 23 Juniper Rd
- 19 Waites Crossing
- 9 Waites Crossing
- 8 Waites Crossing
- 11 Waites Crossing
- 32 Waites Crossing
- 266 Pleasant St
- 12 Waites Crossing Way
- 41 Myrtle St
- 27 Kingsbury Rd






