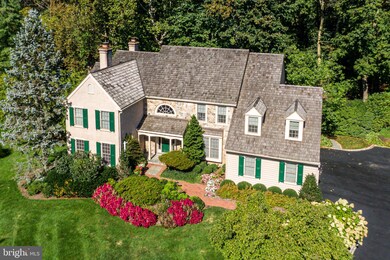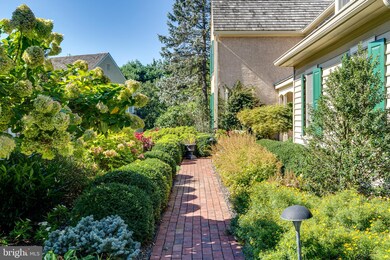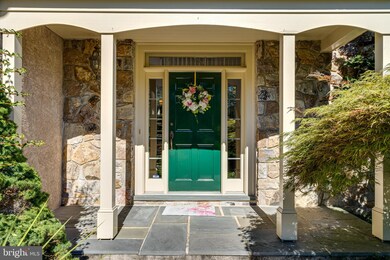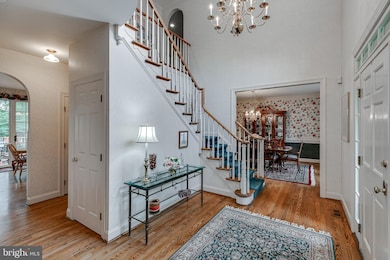
620 Portledge Dr Bryn Mawr, PA 19010
Rosemont NeighborhoodEstimated Value: $1,438,000 - $1,586,000
Highlights
- 0.58 Acre Lot
- Deck
- 3 Car Attached Garage
- Ithan Elementary School Rated A+
- 2 Fireplaces
- Forced Air Heating and Cooling System
About This Home
As of December 2021Perfectly placed at the end of a quiet cul de sac, in the coveted Portlege community and built by Chip Vaughn, you will find the prestigious 620 Portledge Drive. This impeccably maintained five bedroom, three full and two half bathroom home truly offers everything you have been looking for.
The gorgeous residence, which sits on an artfully manicured lot, boasts a large upper deck, sizable yard space, and a dreamy screened porch to enjoy the dense woods just beyond the property. On the interior, the generous open floor plan and Andover Farmhouse style decor compliment the space perfectly. Enter through a grand foyer that leads to formal living and dining rooms. A beautifully appointed eat-in kitchen showcases a large center island, white cabinetry, and stainless steel appliances. Just off the kitchen, friends and family will love to gather in the spacious family room with a cozy fireplace and soaring ceilings. A powder room, laundry room, and home-office conclude the main level.
Fit for today’s luxurious lifestyle, the oversized primary suite boasts oversized windows and a large ensuite bath with a soaking tub, stall shower, and dual vanity. A second spacious bedroom suite has its own ensuite bath, while three additional nearby guest bedrooms share use of a full hall bathroom. Serving as an entertainer’s dream, the walk-out lower level provides access to a second half bathroom and added recreation space that is ideal for hosting year-round.
Location for this home is key within the award winning Radnor Township School district and just minutes away from the Radnor Valley Country Club and the Overbrook Country Club, as well as close proximity to the fantastic Bryn Mawr shops and local train stations. Come and see all this residence has to offer.
Home Details
Home Type
- Single Family
Est. Annual Taxes
- $17,369
Year Built
- Built in 1992
Lot Details
- 0.58
HOA Fees
- $54 Monthly HOA Fees
Parking
- 3 Car Attached Garage
- Side Facing Garage
Home Design
- Stucco
Interior Spaces
- Property has 3 Levels
- 2 Fireplaces
- Walk-Out Basement
Bedrooms and Bathrooms
- 5 Bedrooms
Additional Features
- Deck
- 0.58 Acre Lot
- Forced Air Heating and Cooling System
Community Details
- Association fees include common area maintenance
Listing and Financial Details
- Tax Lot 112-011
- Assessor Parcel Number 36-07-04941-60
Ownership History
Purchase Details
Home Financials for this Owner
Home Financials are based on the most recent Mortgage that was taken out on this home.Purchase Details
Home Financials for this Owner
Home Financials are based on the most recent Mortgage that was taken out on this home.Purchase Details
Home Financials for this Owner
Home Financials are based on the most recent Mortgage that was taken out on this home.Purchase Details
Similar Homes in Bryn Mawr, PA
Home Values in the Area
Average Home Value in this Area
Purchase History
| Date | Buyer | Sale Price | Title Company |
|---|---|---|---|
| Shanis Dana | $1,150,000 | None Available | |
| Buhl Sarah J | -- | None Available | |
| Buhl George L | -- | -- | |
| Buhl Sarah J | -- | -- |
Mortgage History
| Date | Status | Borrower | Loan Amount |
|---|---|---|---|
| Open | Shanis Dana | $920,000 | |
| Previous Owner | Buhl Sarah J | $383,000 | |
| Previous Owner | Buhl George L | $413,886 | |
| Previous Owner | Buhl George L | $417,000 | |
| Previous Owner | Buhl George L | $400,000 |
Property History
| Date | Event | Price | Change | Sq Ft Price |
|---|---|---|---|---|
| 12/23/2021 12/23/21 | Sold | $1,150,000 | 0.0% | $225 / Sq Ft |
| 10/30/2021 10/30/21 | Pending | -- | -- | -- |
| 10/21/2021 10/21/21 | Price Changed | $1,150,000 | -8.0% | $225 / Sq Ft |
| 10/07/2021 10/07/21 | For Sale | $1,250,000 | -- | $245 / Sq Ft |
Tax History Compared to Growth
Tax History
| Year | Tax Paid | Tax Assessment Tax Assessment Total Assessment is a certain percentage of the fair market value that is determined by local assessors to be the total taxable value of land and additions on the property. | Land | Improvement |
|---|---|---|---|---|
| 2024 | $18,285 | $904,380 | $316,980 | $587,400 |
| 2023 | $17,560 | $904,380 | $316,980 | $587,400 |
| 2022 | $17,369 | $904,380 | $316,980 | $587,400 |
| 2021 | $27,899 | $904,380 | $316,980 | $587,400 |
| 2020 | $19,020 | $546,750 | $270,510 | $276,240 |
| 2019 | $18,483 | $546,750 | $270,510 | $276,240 |
| 2018 | $18,121 | $546,750 | $0 | $0 |
| 2017 | $17,741 | $546,750 | $0 | $0 |
| 2016 | $3,001 | $546,750 | $0 | $0 |
| 2015 | $3,001 | $546,750 | $0 | $0 |
| 2014 | $3,001 | $546,750 | $0 | $0 |
Agents Affiliated with this Home
-
Stephanie Ellis

Seller's Agent in 2021
Stephanie Ellis
Compass RE
(610) 316-4798
4 in this area
114 Total Sales
-
Lavinia Smerconish

Seller Co-Listing Agent in 2021
Lavinia Smerconish
Compass RE
(610) 615-5400
11 in this area
370 Total Sales
-
datacorrect BrightMLS
d
Buyer's Agent in 2021
datacorrect BrightMLS
Non Subscribing Office
Map
Source: Bright MLS
MLS Number: PADE2008966
APN: 36-07-04941-60
- 635 S Ithan Ave
- 913 Drexel Ln
- 390 S Bryn Mawr Ave
- 414 Barclay Rd
- 747 Conestoga Rd
- 202 Summit Dr Unit B
- 166 Meredith Ave
- 603 Foxfields Rd
- 961 Wootton Rd
- 106 Debaran Ln
- B105 Summit Dr Unit B105
- 39 Parkridge Dr Unit 39
- 4 Lockwood Ln
- 40 Parkridge Dr Unit 40
- 7 Lockwood Ln
- 120 Garrett Ave
- 658 Conestoga Rd
- 950 Conestoga Rd
- 0 16 Lockwood Ln Unit PADE2075590
- 49 Parkridge Dr Unit 49
- 620 Portledge Dr
- 618 Portledge Dr
- 621 Portledge Dr
- 753 Applegate Ln
- 616 Portledge Dr
- 615 Portledge Dr
- 765 Applegate Ln
- 619 Portledge Dr
- 759 Applegate Ln
- 757 Applegate Ln
- 614 Portledge Dr
- 617 Portledge Dr
- 613 Portledge Dr
- 755 Applegate Ln
- 765 AKA (761) Applegate Ln
- 761 Applegate Ln
- 612 Portledge Dr
- 611 Portledge Dr
- 763 Applegate Ln
- 610 Portledge Dr





