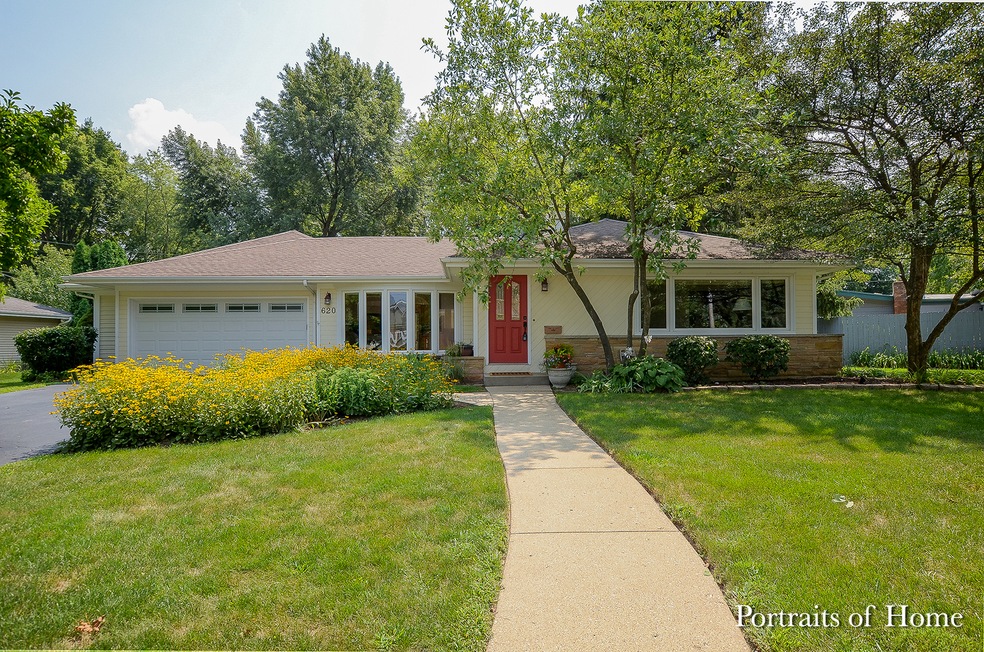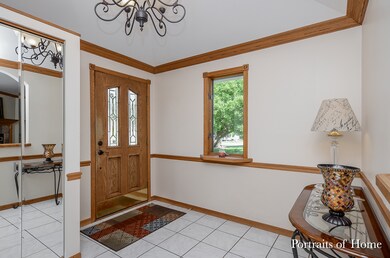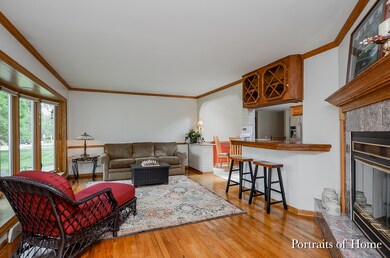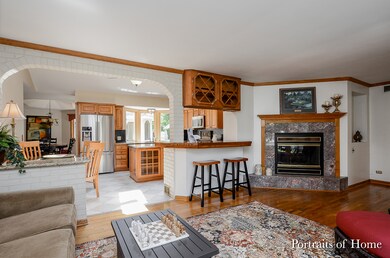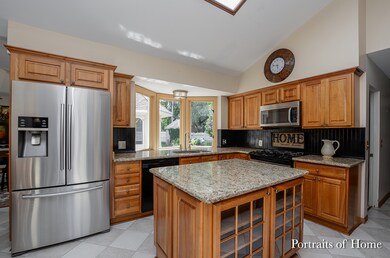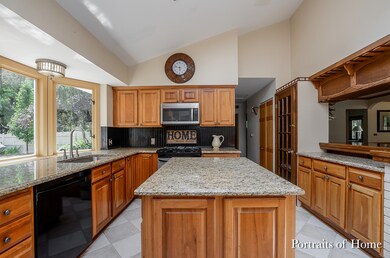
620 Prairie Ave Naperville, IL 60540
East Highland NeighborhoodHighlights
- Spa
- Landscaped Professionally
- Vaulted Ceiling
- Highlands Elementary School Rated A+
- Deck
- Ranch Style House
About This Home
As of May 2022Well maintained stone and cedar ranch in downtown Naperville has it all! Generous floor plan with 5 bedrooms, 2.5 baths. Perfect "in-law arrangement" set up with first floor laundry. Custom kitchen, stainless steel appliances, granite counters, California Closets, vaulted ceilings, skylights, and finished basement. Large professionally landscaped and fenced yard with gazebo, deck, brick paver patio, and hot tub makes for a perfect backyard escape! Extra living space with finished basement plus 2.5 car garage. New carpeting throughout! Newer roof, hardwood floors. Walk to downtown Naperville and North Central College, close to train. Who could forget award winning Naperville District 203 schools! Check out the 3D tour!
Last Agent to Sell the Property
Keller Williams Infinity License #475161348 Listed on: 08/04/2018

Home Details
Home Type
- Single Family
Est. Annual Taxes
- $12,869
Year Built
- 1955
Lot Details
- Fenced Yard
- Landscaped Professionally
Parking
- Attached Garage
- Garage Transmitter
- Garage Door Opener
- Driveway
- Garage Is Owned
Home Design
- Ranch Style House
- Slab Foundation
- Stone Siding
- Cedar
Interior Spaces
- Vaulted Ceiling
- Includes Fireplace Accessories
- Gas Log Fireplace
- Wood Flooring
- Finished Basement
- Partial Basement
Kitchen
- Breakfast Bar
- Walk-In Pantry
- Oven or Range
- Microwave
- Dishwasher
- Stainless Steel Appliances
- Kitchen Island
- Disposal
Bedrooms and Bathrooms
- Primary Bathroom is a Full Bathroom
- In-Law or Guest Suite
- Bathroom on Main Level
- Dual Sinks
- Whirlpool Bathtub
- Separate Shower
Laundry
- Laundry on main level
- Dryer
- Washer
Eco-Friendly Details
- North or South Exposure
Outdoor Features
- Spa
- Deck
- Brick Porch or Patio
Utilities
- Forced Air Zoned Heating and Cooling System
- Heating System Uses Gas
- Lake Michigan Water
Listing and Financial Details
- Homeowner Tax Exemptions
Ownership History
Purchase Details
Purchase Details
Home Financials for this Owner
Home Financials are based on the most recent Mortgage that was taken out on this home.Purchase Details
Home Financials for this Owner
Home Financials are based on the most recent Mortgage that was taken out on this home.Purchase Details
Home Financials for this Owner
Home Financials are based on the most recent Mortgage that was taken out on this home.Purchase Details
Purchase Details
Home Financials for this Owner
Home Financials are based on the most recent Mortgage that was taken out on this home.Purchase Details
Home Financials for this Owner
Home Financials are based on the most recent Mortgage that was taken out on this home.Purchase Details
Home Financials for this Owner
Home Financials are based on the most recent Mortgage that was taken out on this home.Purchase Details
Home Financials for this Owner
Home Financials are based on the most recent Mortgage that was taken out on this home.Purchase Details
Purchase Details
Home Financials for this Owner
Home Financials are based on the most recent Mortgage that was taken out on this home.Similar Homes in the area
Home Values in the Area
Average Home Value in this Area
Purchase History
| Date | Type | Sale Price | Title Company |
|---|---|---|---|
| Quit Claim Deed | -- | None Listed On Document | |
| Warranty Deed | $625,000 | Wheatland Title | |
| Warranty Deed | $545,000 | Chicago Title Insurance Comp | |
| Deed | -- | None Available | |
| Warranty Deed | -- | None Available | |
| Warranty Deed | $375,000 | First American Title | |
| Warranty Deed | $575,000 | First American Title | |
| Warranty Deed | -- | -- | |
| Deed | -- | Stewart Title Company | |
| Warranty Deed | -- | -- | |
| Warranty Deed | $231,000 | -- |
Mortgage History
| Date | Status | Loan Amount | Loan Type |
|---|---|---|---|
| Previous Owner | $300,000 | New Conventional | |
| Previous Owner | $381,500 | Future Advance Clause Open End Mortgage | |
| Previous Owner | $75,000 | Future Advance Clause Open End Mortgage | |
| Previous Owner | $320,000 | New Conventional | |
| Previous Owner | $432,000 | Purchase Money Mortgage | |
| Previous Owner | $300,000 | Unknown | |
| Previous Owner | $74,394 | Credit Line Revolving | |
| Previous Owner | $258,300 | Unknown | |
| Previous Owner | $175,000 | Unknown | |
| Previous Owner | $60,000 | Unknown | |
| Previous Owner | $203,000 | Unknown | |
| Previous Owner | $207,000 | Balloon | |
| Closed | $22,442 | No Value Available |
Property History
| Date | Event | Price | Change | Sq Ft Price |
|---|---|---|---|---|
| 05/04/2022 05/04/22 | Sold | $625,000 | 0.0% | $262 / Sq Ft |
| 05/03/2022 05/03/22 | For Sale | $624,900 | +19428.1% | $262 / Sq Ft |
| 04/05/2022 04/05/22 | Pending | -- | -- | -- |
| 11/30/2018 11/30/18 | For Rent | $3,200 | 0.0% | -- |
| 11/15/2018 11/15/18 | Rented | $3,200 | 0.0% | -- |
| 11/13/2018 11/13/18 | Off Market | $3,200 | -- | -- |
| 11/02/2018 11/02/18 | For Rent | $3,200 | 0.0% | -- |
| 11/01/2018 11/01/18 | Sold | $545,000 | -5.2% | $229 / Sq Ft |
| 09/12/2018 09/12/18 | Pending | -- | -- | -- |
| 08/04/2018 08/04/18 | For Sale | $575,000 | 0.0% | $241 / Sq Ft |
| 11/01/2016 11/01/16 | Rented | $3,225 | -1.5% | -- |
| 10/02/2016 10/02/16 | Under Contract | -- | -- | -- |
| 09/23/2016 09/23/16 | Price Changed | $3,275 | -3.0% | $1 / Sq Ft |
| 08/27/2016 08/27/16 | For Rent | $3,375 | -- | -- |
Tax History Compared to Growth
Tax History
| Year | Tax Paid | Tax Assessment Tax Assessment Total Assessment is a certain percentage of the fair market value that is determined by local assessors to be the total taxable value of land and additions on the property. | Land | Improvement |
|---|---|---|---|---|
| 2024 | $12,869 | $240,769 | $103,182 | $137,587 |
| 2023 | $11,991 | $200,530 | $94,170 | $106,360 |
| 2022 | $11,798 | $182,300 | $85,610 | $96,690 |
| 2021 | $11,385 | $175,400 | $82,370 | $93,030 |
| 2020 | $11,151 | $172,250 | $80,890 | $91,360 |
| 2019 | $10,847 | $164,800 | $77,390 | $87,410 |
| 2018 | $9,468 | $149,810 | $70,350 | $79,460 |
| 2017 | $9,279 | $144,760 | $67,980 | $76,780 |
| 2016 | $9,094 | $139,520 | $65,520 | $74,000 |
| 2015 | $9,039 | $131,390 | $61,700 | $69,690 |
| 2014 | $8,444 | $119,440 | $56,090 | $63,350 |
| 2013 | $8,316 | $119,720 | $56,220 | $63,500 |
Agents Affiliated with this Home
-
Julie Kaczor

Seller's Agent in 2022
Julie Kaczor
Baird Warner
(630) 718-3509
3 in this area
228 Total Sales
-
J
Seller Co-Listing Agent in 2022
Joe & McMullins
Baird Warner
-
Sarah Menke

Buyer's Agent in 2022
Sarah Menke
@ Properties
(630) 205-1999
2 in this area
74 Total Sales
-
Scott Slown
S
Seller's Agent in 2018
Scott Slown
Keller Williams Infinity
(630) 442-8070
75 Total Sales
-
Jennifer Slown

Seller Co-Listing Agent in 2018
Jennifer Slown
Keller Williams Infinity
(630) 803-2251
107 Total Sales
-
Anthony Brummel

Seller's Agent in 2016
Anthony Brummel
Brummel Properties, Inc.
(630) 699-3536
74 Total Sales
Map
Source: Midwest Real Estate Data (MRED)
MLS Number: MRD10041532
APN: 08-19-210-002
- 440 S Columbia St
- 438 S Wright St
- 820 Prairie Ave
- 456 S Julian St
- 625 Wellner Rd
- 328 S Loomis St
- 706 S Loomis St Unit D
- 215 S Columbia St
- 834 Wellner Rd
- 603 Driftwood Ct
- 915 E Chicago Ave
- 520 S Washington St Unit 103
- 520 S Washington St Unit 201
- 5 N Columbia St
- 670 Melody Ln
- 809 S Charles Ave
- 828 E Franklin Ave
- 130 N Huffman St
- 110 S Washington St Unit 400
- 1133 Catherine Ave
